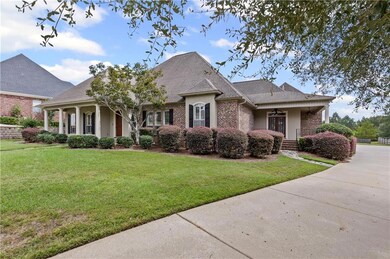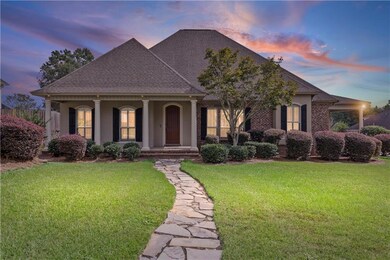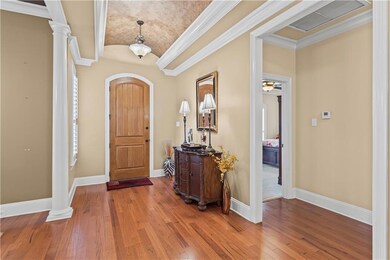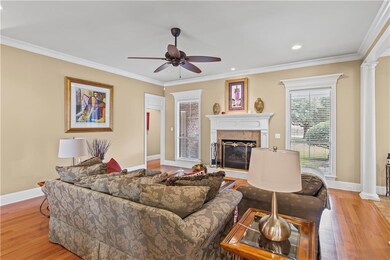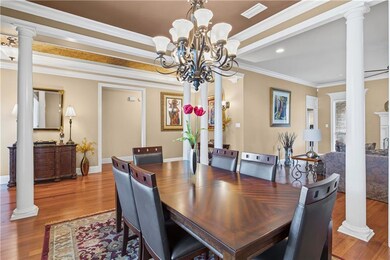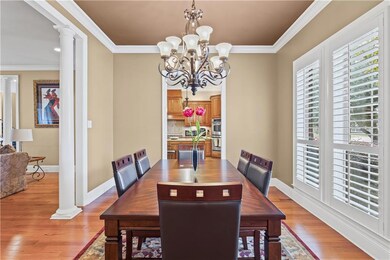3415 Raleigh Way Mobile, AL 36695
Di Grado NeighborhoodEstimated payment $3,288/month
Highlights
- Open-Concept Dining Room
- French Provincial Architecture
- Main Floor Primary Bedroom
- Separate his and hers bathrooms
- Wood Flooring
- Attic
About This Home
VALUE RANGE PRICING: SELLER WILL CONSIDER OFFERS BETWEEN $584,000 AND $610,000. Elegant French Provincial Home on Expansive Lot! This stunning 4-bedroom home offers timeless design and modern luxury all on one level, plus a versatile flex space over the 3-car garage—perfect for a guest suite, office, gym, or 5th bedroom. Freshly painted inside and out, the home features beautiful arched windows, plantation shutters, heavy crown molding and custom cabinetry throughout. A true chef’s kitchen opens to a cozy keeping room with French doors leading to the side porch, ideal for morning coffee or evening relaxation. The split floor plan offers a serene primary suite with a spa-like bath including a Jacuzzi tub, separate shower, and large walk in closet. The additional bedrooms share a spacious full bath with double sinks. The covered back porch is perfect for entertaining, complete with surround sound and a gas hookup for grilling. Sitting on nearly an acre (.83), this home also includes recessed lighting in the eaves, a 3-car garage with almost 1,000 sq ft of space, and endless curb appeal.
Home Details
Home Type
- Single Family
Est. Annual Taxes
- $1,891
Year Built
- Built in 2006
Lot Details
- 0.83 Acre Lot
- Lot Dimensions are 80x230x221x52x119x193
- Privacy Fence
- Landscaped
- Level Lot
- Irrigation Equipment
- Cleared Lot
- Back Yard Fenced
HOA Fees
- $42 Monthly HOA Fees
Parking
- 3 Car Garage
Home Design
- French Provincial Architecture
- Slab Foundation
- Shingle Roof
- Four Sided Brick Exterior Elevation
- Stucco
Interior Spaces
- 3,761 Sq Ft Home
- 1.5-Story Property
- Central Vacuum
- Bookcases
- Crown Molding
- Tray Ceiling
- Ceiling height of 10 feet on the main level
- Recessed Lighting
- Fireplace With Glass Doors
- Gas Log Fireplace
- Double Pane Windows
- Plantation Shutters
- Entrance Foyer
- Great Room
- Living Room with Fireplace
- Open-Concept Dining Room
- Breakfast Room
- Home Office
- Computer Room
- Bonus Room
- Home Gym
- Keeping Room
- Neighborhood Views
- Attic
Kitchen
- Eat-In Kitchen
- Breakfast Bar
- Double Oven
- Electric Oven
- Gas Cooktop
- Microwave
- Dishwasher
- Kitchen Island
- Stone Countertops
- Wood Stained Kitchen Cabinets
Flooring
- Wood
- Carpet
- Ceramic Tile
Bedrooms and Bathrooms
- 5 Bedrooms | 4 Main Level Bedrooms
- Primary Bedroom on Main
- Split Bedroom Floorplan
- Dual Closets
- Walk-In Closet
- Separate his and hers bathrooms
- Dual Vanity Sinks in Primary Bathroom
- Soaking Tub
- Shower Only
Laundry
- Laundry Room
- Laundry on main level
- Sink Near Laundry
- Gas Dryer Hookup
Home Security
- Security System Owned
- Fire and Smoke Detector
Outdoor Features
- Covered Patio or Porch
- Exterior Lighting
- Rain Gutters
Schools
- O'rourke Elementary School
- Burns Middle School
- Wp Davidson High School
Utilities
- Central Heating and Cooling System
- Heat Pump System
- Underground Utilities
- Gas Water Heater
- Cable TV Available
Community Details
- Raleigh Subdivision
Listing and Financial Details
- Assessor Parcel Number 3303074000066038
Map
Home Values in the Area
Average Home Value in this Area
Tax History
| Year | Tax Paid | Tax Assessment Tax Assessment Total Assessment is a certain percentage of the fair market value that is determined by local assessors to be the total taxable value of land and additions on the property. | Land | Improvement |
|---|---|---|---|---|
| 2024 | $1,998 | $45,980 | $6,750 | $39,230 |
| 2023 | $1,901 | $43,480 | $5,400 | $38,080 |
| 2022 | $1,589 | $38,820 | $5,400 | $33,420 |
| 2021 | $1,584 | $34,040 | $5,400 | $28,640 |
| 2020 | $1,599 | $34,360 | $5,400 | $28,960 |
| 2019 | $1,715 | $36,740 | $0 | $0 |
| 2018 | $1,578 | $33,920 | $0 | $0 |
| 2017 | $1,594 | $34,240 | $0 | $0 |
| 2016 | $1,608 | $34,540 | $0 | $0 |
| 2013 | $1,736 | $36,840 | $0 | $0 |
Property History
| Date | Event | Price | List to Sale | Price per Sq Ft |
|---|---|---|---|---|
| 10/25/2025 10/25/25 | Pending | -- | -- | -- |
| 10/10/2025 10/10/25 | For Sale | $584,610 | -- | $155 / Sq Ft |
Purchase History
| Date | Type | Sale Price | Title Company |
|---|---|---|---|
| Quit Claim Deed | $167,500 | None Listed On Document | |
| Warranty Deed | -- | Slt | |
| Warranty Deed | $48,000 | Surety Land Title Inc |
Mortgage History
| Date | Status | Loan Amount | Loan Type |
|---|---|---|---|
| Open | $400,000 | New Conventional | |
| Previous Owner | $99,800 | Unknown | |
| Previous Owner | $344,000 | Construction |
Source: Gulf Coast MLS (Mobile Area Association of REALTORS®)
MLS Number: 7658771
APN: 33-03-07-4-000-066.038
- 3470 Morgan Ct
- 3382 Winthrop Ct
- 3268 Long Leaf Way
- 3200 Long Leaf Way
- 3202 Wynnfield Ct
- 7360 Isle of Palms Dr
- 7179 Wynnridge Dr
- 0 Isle of Palms Dr Unit 47 345525
- 0 Isle of Palms Dr Unit 31 345523
- 7251 Wynngate Way
- 7259 Wynngate Way
- 7231 Wynngate Way
- 7243 Wynngate Way
- 7247 Wynngate Way
- 0 Wynngate Way Unit 7490741
- 0 Wynngate Way Unit 7490984
- 0 Wynngate Way Unit 7490982
- 0 Wynngate Way Unit 7490947
- 0 Wynngate Way Unit 7490976
- 3040 Isle of Palms Dr W

