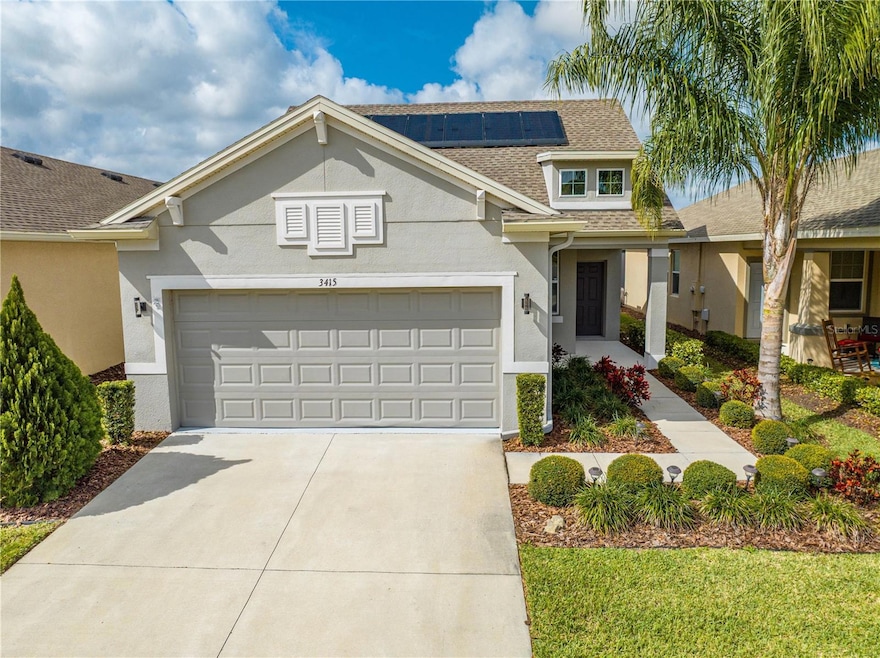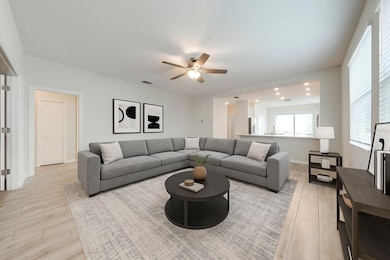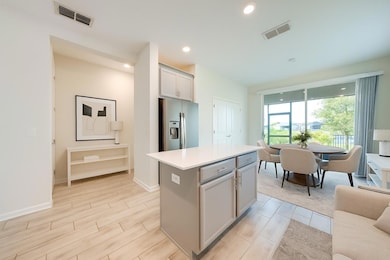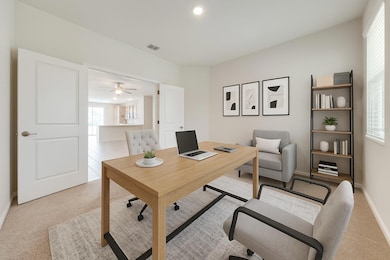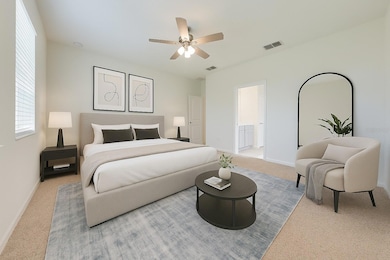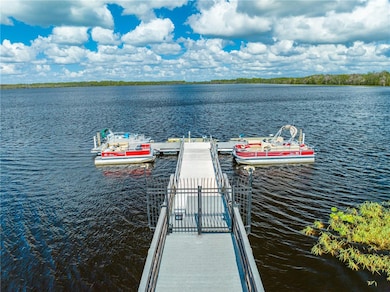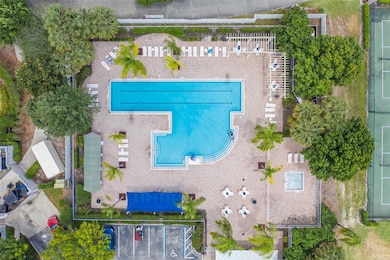3415 Sagebrush St Harmony, FL 34773
Harmony NeighborhoodEstimated payment $2,282/month
Highlights
- Golf Course Community
- Fitness Center
- Gated Community
- Access To Lake
- Active Adult
- Lake View
About This Home
One or more photo(s) has been virtually staged. SELLER TO PAY OFF SOLAR AT CLOSING!!! BACK ON MARKET [Buyers Home Sale fell through] Spectacular waterview home located in a gorgeous gated golf community. Welcome to The Lakes at Harmony, an active adult 55+ golf and nature lovers community. This spacious unit features 2-bedrooms, 2 full baths, an office space with a one-story open floor plan great for entertaining. This special home is located on a beautiful lake. The gourmet kitchen features large center island and pantry space overlooking the lake. The bright open living space has plenty of natural light which opens into an oversized screened lanai. The master bedroom features a lakeview, glass shower, double sinks and a large walk-in closet. This amazing home has many upgrades including solar, ceiling fans, screened lanai. Residents of The Lakes enjoy an exclusive resort style clubhouse offering a zero-entry pool, fireplace, grill area, gathering room, activity room and gym. Residents enjoy pickleball, tennis, bingo, book club, chess, tai chi and many other wonderful activities. Lakes residents also have access to 2 other pools, walking/hiking trails, an 18-hole Johnny Miller golf course, coffee shop, pizza parlor, and other restaurants as well as access to Buck Lake with complimentary boats and yearlong activities in Town Square. The Lakes at Harmony is peaceful and serene, with natural beauty wherever you look from amazing sunsets to deer, cranes and turkeys. The Lakes is located in Harmony Florida, an 11,000-acre development, surrounded by a conservation preserve, and is 40 miles SE of Orlando, 40 minutes to Disney and 30 minutes to Orlando Airport and Melbourne beaches. HOA pays for yard maintenance and exterior pest control. Buyer to verify all room dimensions, square footage and HOA restrictions.
Listing Agent
EXP REALTY LLC Brokerage Phone: 888-883-8509 License #3514844 Listed on: 03/07/2025

Home Details
Home Type
- Single Family
Est. Annual Taxes
- $6,469
Year Built
- Built in 2020
Lot Details
- 4,792 Sq Ft Lot
- East Facing Home
- Fenced
- Property is zoned 0111
HOA Fees
Parking
- 1 Car Attached Garage
Home Design
- Block Foundation
- Shingle Roof
- Block Exterior
- Stucco
Interior Spaces
- 1,637 Sq Ft Home
- Open Floorplan
- Ceiling Fan
- Fireplace
- Great Room
- Home Office
- Lake Views
- Security Gate
Kitchen
- Eat-In Kitchen
- Convection Oven
- Cooktop
- Microwave
- Ice Maker
- Dishwasher
- Disposal
Flooring
- Carpet
- Tile
Bedrooms and Bathrooms
- 2 Bedrooms
- Primary Bedroom on Main
- Walk-In Closet
- 2 Full Bathrooms
Laundry
- Laundry Room
- Dryer
- Washer
Accessible Home Design
- Wheelchair Access
Outdoor Features
- Access To Lake
- Screened Patio
- Rain Gutters
Schools
- Harmony Community Elementary School
- Harmony Middle School
- Harmony High School
Utilities
- Central Air
- Heating Available
- Electric Water Heater
- Phone Available
Listing and Financial Details
- Visit Down Payment Resource Website
- Legal Lot and Block 120 / 09
- Assessor Parcel Number 29-26-32-3296-0001-1200
Community Details
Overview
- Active Adult
- Association fees include pool, maintenance structure, pest control, recreational facilities
- $129 Other Monthly Fees
- Association Solutions Of Central Fl/Mark Hills Association, Phone Number (407) 847-2280
- Visit Association Website
- Association Solutions Of Central Fl Association
- Harmony Nbhd I Subdivision
- On-Site Maintenance
- The community has rules related to allowable golf cart usage in the community
- Community features wheelchair access
Amenities
- Restaurant
- Clubhouse
Recreation
- Golf Course Community
- Tennis Courts
- Community Basketball Court
- Pickleball Courts
- Recreation Facilities
- Community Playground
- Fitness Center
- Community Pool
- Park
- Dog Park
- Trails
Security
- Gated Community
Map
Home Values in the Area
Average Home Value in this Area
Tax History
| Year | Tax Paid | Tax Assessment Tax Assessment Total Assessment is a certain percentage of the fair market value that is determined by local assessors to be the total taxable value of land and additions on the property. | Land | Improvement |
|---|---|---|---|---|
| 2024 | $6,344 | $219,107 | -- | -- |
| 2023 | $6,344 | $212,726 | $0 | $0 |
| 2022 | $5,978 | $206,531 | $0 | $0 |
| 2021 | $5,562 | $198,200 | $55,000 | $143,200 |
| 2020 | $3,405 | $45,000 | $45,000 | $0 |
| 2019 | $3,408 | $45,000 | $45,000 | $0 |
| 2018 | $3,409 | $40,000 | $40,000 | $0 |
| 2017 | $3,271 | $30,000 | $30,000 | $0 |
| 2016 | $3,276 | $30,000 | $30,000 | $0 |
Property History
| Date | Event | Price | List to Sale | Price per Sq Ft |
|---|---|---|---|---|
| 11/01/2025 11/01/25 | For Sale | $285,000 | 0.0% | $174 / Sq Ft |
| 08/13/2025 08/13/25 | Pending | -- | -- | -- |
| 08/06/2025 08/06/25 | Price Changed | $285,000 | -5.0% | $174 / Sq Ft |
| 05/06/2025 05/06/25 | Price Changed | $300,000 | -4.8% | $183 / Sq Ft |
| 03/22/2025 03/22/25 | Price Changed | $315,000 | -1.6% | $192 / Sq Ft |
| 03/07/2025 03/07/25 | For Sale | $320,000 | -- | $195 / Sq Ft |
Purchase History
| Date | Type | Sale Price | Title Company |
|---|---|---|---|
| Special Warranty Deed | $250,400 | Lennar Title Inc | |
| Special Warranty Deed | $250,000 | Calatlantic Title | |
| Special Warranty Deed | $989,581 | Attorney | |
| Deed | $989,600 | -- |
Mortgage History
| Date | Status | Loan Amount | Loan Type |
|---|---|---|---|
| Open | $245,790 | FHA | |
| Closed | $245,790 | FHA |
Source: Stellar MLS
MLS Number: O6287393
APN: 29-26-32-3296-0001-1200
- 3426 Sagebrush St
- 3428 Sagebrush St
- 3436 Sagebrush St
- 3443 Sagebrush St
- 7457 Oakmark Rd
- 7520 Castlewood Ct
- 3388 Sagebrush St
- 3289 Songbird Cir
- 3333 Sagebrush St
- 7529 Castlewood Ct
- 3184 Songbird Cir
- 3168 Songbird Cir
- 3156 Songbird Cir
- 3144 Songbird Cir
- 3378 Sagebrush St
- 3345 Sagebrush St
- 3204 Oxbow Ct
- 7480 Wing Span Way
- 7143 Oak Glen Trail
- 7145 Oak Glen Trail
- 3430 Sagebrush St
- 3302 Sagebrush St
- 7501 Wing Span Way
- 7480 Wing Span Way
- 7408 Wing Span Way
- 3112 Oxbow Ct
- 3348 Cat Brier Trail
- 2769 Reddish Egret Bend
- 6946 Audobon Osprey Cove
- 3828 Sagefield Dr
- 2879 Brie Hammock Bend
- 2692 Reddish Egret Bend Unit 1
- 6914 Audobon Osprey Cove
- 7110 Sandhill Crane Way Unit 1
- 7117 Red Lantern Dr Unit 7117
- 7131 Harmony Square Dr S Unit 3
- 7113 Harmony Square Dr S Unit 27A
- 3526 Sebastian Bridge Ln
- 3747 Sagefield Dr
- 3450 Schoolhouse Rd
