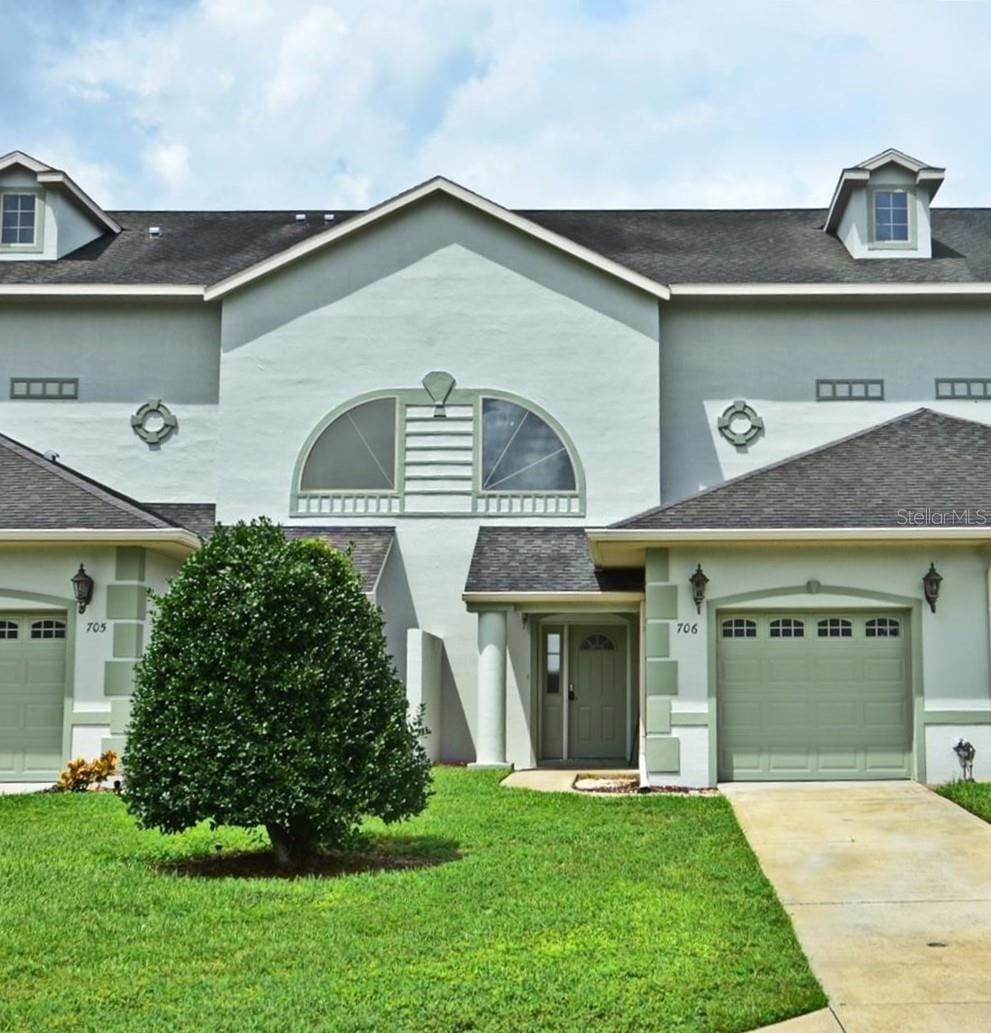3415 W Anthony Rd Unit 706 Ocala, FL 34475
Northwest Ocala NeighborhoodHighlights
- In Ground Pool
- Rear Porch
- Built-In Features
- Open Floorplan
- 1 Car Attached Garage
- Screened Patio
About This Home
Spacious 2-bedroom, 2.5-bath, 1,865 sq. ft. condo in Ocala’s Avalon Condominiums (built 2008). Freshly painted exterior, featuring an open-plan living area with abundant natural light, contemporary lighting, private balcony, screened patio, washer/dryer included. The Avalon community provides a beautiful in-ground pool, well-kept grounds, and attached garage parking. Trash disposal is handled via a local dumpster. Enjoy easy access to shopping, dining, and entertainment, as well as schools like Howard Middle School and Ocala Christian Academy, and AdventHealth Ocala. Parks such as Ocala Wetland Recharge Park, Tuscawilla Park, and the Reilly Arts & Discovery Center are all nearby. This move-in ready condo combines comfort, convenience, and community in a peaceful Ocala setting — the perfect place to call home!
Listing Agent
GAILEY ENTERPRISES REAL ESTATE Brokerage Phone: 770-733-2596 License #3605820 Listed on: 11/17/2025
Condo Details
Home Type
- Condominium
Year Built
- Built in 2008
Lot Details
- Partially Fenced Property
Parking
- 1 Car Attached Garage
Home Design
- Entry on the 1st floor
Interior Spaces
- 1,865 Sq Ft Home
- 2-Story Property
- Open Floorplan
- Built-In Features
- Ceiling Fan
- Combination Dining and Living Room
Kitchen
- Range
- Microwave
- Dishwasher
Bedrooms and Bathrooms
- 2 Bedrooms
- Primary Bedroom Upstairs
- Walk-In Closet
Laundry
- Laundry Room
- Dryer
- Washer
Outdoor Features
- In Ground Pool
- Screened Patio
- Rear Porch
Utilities
- Central Heating and Cooling System
- Electric Water Heater
Listing and Financial Details
- Residential Lease
- Security Deposit $1,580
- Property Available on 11/17/25
- Tenant pays for cleaning fee
- The owner pays for pest control
- 12-Month Minimum Lease Term
- $50 Application Fee
- Assessor Parcel Number 25226-008706
Community Details
Overview
- Property has a Home Owners Association
- Christina Archer Association, Phone Number (352) 766-7675
- Avalon Condo Subdivision
- The community has rules related to no truck, recreational vehicles, or motorcycle parking
Recreation
- Community Pool
Pet Policy
- Pets up to 20 lbs
- Pet Size Limit
- Pet Deposit $300
- 1 Pet Allowed
- $300 Pet Fee
- Breed Restrictions
Map
Property History
| Date | Event | Price | List to Sale | Price per Sq Ft | Prior Sale |
|---|---|---|---|---|---|
| 01/17/2026 01/17/26 | Price Changed | $1,580 | -4.2% | $1 / Sq Ft | |
| 11/17/2025 11/17/25 | For Rent | $1,650 | 0.0% | -- | |
| 02/13/2025 02/13/25 | Sold | $178,000 | -3.8% | $96 / Sq Ft | View Prior Sale |
| 01/14/2025 01/14/25 | Pending | -- | -- | -- | |
| 01/02/2025 01/02/25 | Price Changed | $185,000 | -5.1% | $99 / Sq Ft | |
| 12/02/2024 12/02/24 | Price Changed | $195,000 | -4.9% | $105 / Sq Ft | |
| 11/02/2024 11/02/24 | Price Changed | $205,000 | -4.7% | $110 / Sq Ft | |
| 10/01/2024 10/01/24 | Price Changed | $215,000 | -4.4% | $115 / Sq Ft | |
| 09/05/2024 09/05/24 | For Sale | $225,000 | +4.7% | $121 / Sq Ft | |
| 12/26/2022 12/26/22 | Sold | $215,000 | -1.8% | $115 / Sq Ft | View Prior Sale |
| 12/05/2022 12/05/22 | Pending | -- | -- | -- | |
| 10/14/2022 10/14/22 | For Sale | $219,000 | -- | $117 / Sq Ft |
Source: Stellar MLS
MLS Number: OM713680
APN: 25226-008706
- 3415 W Anthony Rd Unit 602
- 3415 W Anthony Rd Unit 303
- 305 NW 31st St
- 0 NW 35th St Unit MFROM678645
- 2837 NW 4th Ave
- 4370 NW 1st Ave
- 2620 NW 2nd Ave
- 4300 NW 4th Cir
- 4488 NW 37th St
- 2715 NE 1st Ave
- 2622 NE 1st Ave
- 2705 NE 1st Ave
- 1722 NW 35th St
- 4441 NW 37th Street Rd
- 2529 NW 1st Ave
- 101 NW 42nd Place
- 521 NE 31st St
- 4435 NW 7th Ave
- 1850 NW 35th St
- 212 NW 44th St
- 706 NE 27th St
- 1421 NE 38th St
- 2150 NW 21st Ave
- 1954 NW 21st Ave
- 1836 NW 21st Ct
- 1419 NE 25th Place
- 1408 NE 15th Place
- 1901 NW 29th Ct
- 2606 NE 22nd Ave
- 1735 NE 14th St
- 5788 NE 15th Ave
- 2719 NE 22nd Ct
- 1933 NE 17th Place
- 2330 NE 41st St
- 11 SW 7th Ave
- 2912 NE 25th Ct
- 21 SW 1st Ave Unit A
- 4380 NE 25th Ave
- 237 NE 11th Ave
- 4460 NE 25th Ave
Ask me questions while you tour the home.







