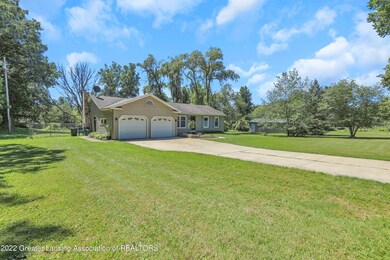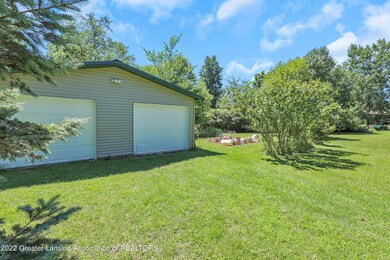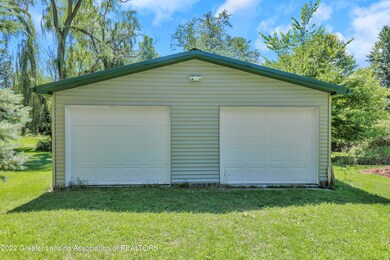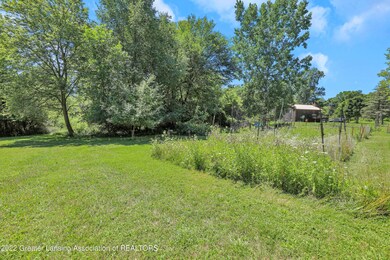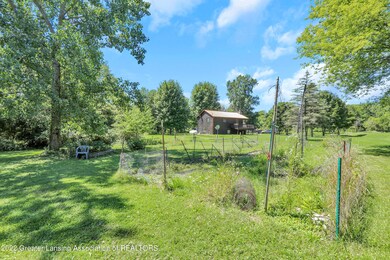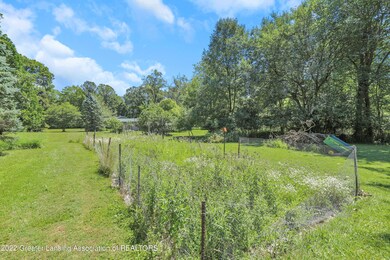
3415 W Needmore Hwy Charlotte, MI 48813
Highlights
- View of Trees or Woods
- 2.99 Acre Lot
- Ranch Style House
- Waterfront
- Deck
- Wood Flooring
About This Home
As of September 2022Great spot for gardening, remodeled kitchen, fireplace and 3 seasons room. 2.99 Acres Park- like setting, wildlife abundant, property maintained organic for 32 years. Pole Barn has electricity.
Last Agent to Sell the Property
RE/MAX Real Estate Professionals License #6506042810 Listed on: 08/12/2022

Home Details
Home Type
- Single Family
Est. Annual Taxes
- $1,700
Year Built
- Built in 1961
Lot Details
- 2.99 Acre Lot
- Lot Dimensions are 416x416
- Waterfront
- Property fronts a county road
- North Facing Home
- Dog Run
- Private Entrance
- Level Lot
- Open Lot
- Many Trees
- Garden
- Back and Front Yard
Property Views
- Woods
- Creek or Stream
Home Design
- Ranch Style House
- Block Foundation
- Shingle Roof
- Vinyl Siding
Interior Spaces
- 1,348 Sq Ft Home
- Built-In Features
- Bookcases
- Wood Burning Fireplace
- Fireplace Features Blower Fan
- Family Room with Fireplace
- Living Room
- Dining Room
- Sun or Florida Room
Kitchen
- Free-Standing Electric Oven
- <<selfCleaningOvenToken>>
- Free-Standing Gas Range
- Range Hood
- Warming Drawer
- <<ENERGY STAR Qualified Dishwasher>>
Flooring
- Wood
- Carpet
- Linoleum
- Ceramic Tile
Bedrooms and Bathrooms
- 3 Bedrooms
- 2 Full Bathrooms
Laundry
- ENERGY STAR Qualified Dryer
- ENERGY STAR Qualified Washer
- Laundry Chute
Basement
- Basement Fills Entire Space Under The House
- Interior Basement Entry
- Sump Pump
- Laundry in Basement
- Natural lighting in basement
Parking
- Garage
- Inside Entrance
- Private Parking
- Front Facing Garage
- Driveway
- Off-Street Parking
Outdoor Features
- Deck
- Fire Pit
- Pole Barn
- Outdoor Storage
Utilities
- Dehumidifier
- Window Unit Cooling System
- Heating System Uses Propane
- Vented Exhaust Fan
- Hot Water Heating System
- 100 Amp Service
- Power Generator
- Well
- Electric Water Heater
- Water Purifier is Owned
- Water Softener is Owned
- Septic Tank
- High Speed Internet
- Phone Available
- Satellite Dish
Ownership History
Purchase Details
Home Financials for this Owner
Home Financials are based on the most recent Mortgage that was taken out on this home.Similar Homes in Charlotte, MI
Home Values in the Area
Average Home Value in this Area
Purchase History
| Date | Type | Sale Price | Title Company |
|---|---|---|---|
| Warranty Deed | $250,000 | -- |
Mortgage History
| Date | Status | Loan Amount | Loan Type |
|---|---|---|---|
| Open | $200,000 | New Conventional | |
| Previous Owner | $68,600 | New Conventional | |
| Previous Owner | $117,580 | Unknown |
Property History
| Date | Event | Price | Change | Sq Ft Price |
|---|---|---|---|---|
| 06/16/2025 06/16/25 | Pending | -- | -- | -- |
| 06/15/2025 06/15/25 | Price Changed | $308,000 | -2.2% | $228 / Sq Ft |
| 05/10/2025 05/10/25 | For Sale | $315,000 | +26.0% | $234 / Sq Ft |
| 09/13/2022 09/13/22 | Sold | $250,000 | 0.0% | $185 / Sq Ft |
| 08/17/2022 08/17/22 | Pending | -- | -- | -- |
| 08/12/2022 08/12/22 | For Sale | $249,900 | -- | $185 / Sq Ft |
Tax History Compared to Growth
Tax History
| Year | Tax Paid | Tax Assessment Tax Assessment Total Assessment is a certain percentage of the fair market value that is determined by local assessors to be the total taxable value of land and additions on the property. | Land | Improvement |
|---|---|---|---|---|
| 2024 | $1,309 | $126,000 | $0 | $0 |
| 2023 | $1,247 | $111,200 | $0 | $0 |
| 2022 | $1,723 | $97,300 | $0 | $0 |
| 2021 | $1,610 | $88,600 | $0 | $0 |
| 2020 | $1,610 | $87,700 | $0 | $0 |
| 2019 | $1,604 | $80,920 | $0 | $0 |
| 2018 | $0 | $77,764 | $0 | $0 |
| 2017 | -- | $73,700 | $0 | $0 |
| 2016 | -- | $71,656 | $0 | $0 |
| 2015 | -- | $75,427 | $0 | $0 |
| 2014 | -- | $52,461 | $0 | $0 |
| 2013 | -- | $62,842 | $0 | $0 |
Agents Affiliated with this Home
-
Michele Reich

Seller's Agent in 2025
Michele Reich
DeLong and Co.
(517) 706-7064
12 in this area
61 Total Sales
-
Sheri Gallimore

Seller's Agent in 2022
Sheri Gallimore
RE/MAX Michigan
(517) 712-5018
4 in this area
292 Total Sales
Map
Source: Greater Lansing Association of Realtors®
MLS Number: 267760
APN: 060-004-200-005-00
- 9265 Mulliken Rd
- 0 N Clinton Trail
- 4429 W St Joe Hwy
- 10016 N Cochran Rd
- 9750 N Clinton Trail
- 234 W Grand Ledge Hwy Unit R1
- 310 Brittany Ln
- 888 E Saint Joe Hwy
- 5962 Grace Hwy
- 10996 Benton Rd
- 1750 Pinch Hwy
- 2827 Green Acres Dr
- Vl Round Lake Rd
- 2243 Hubbard Rd
- 0 Benton Rd
- 2811 Doane Hwy
- 7050 E Eaton Hwy
- 7161 E Eaton Hwy
- Vl W Kinsel Hwy
- 4405 Otto Rd

