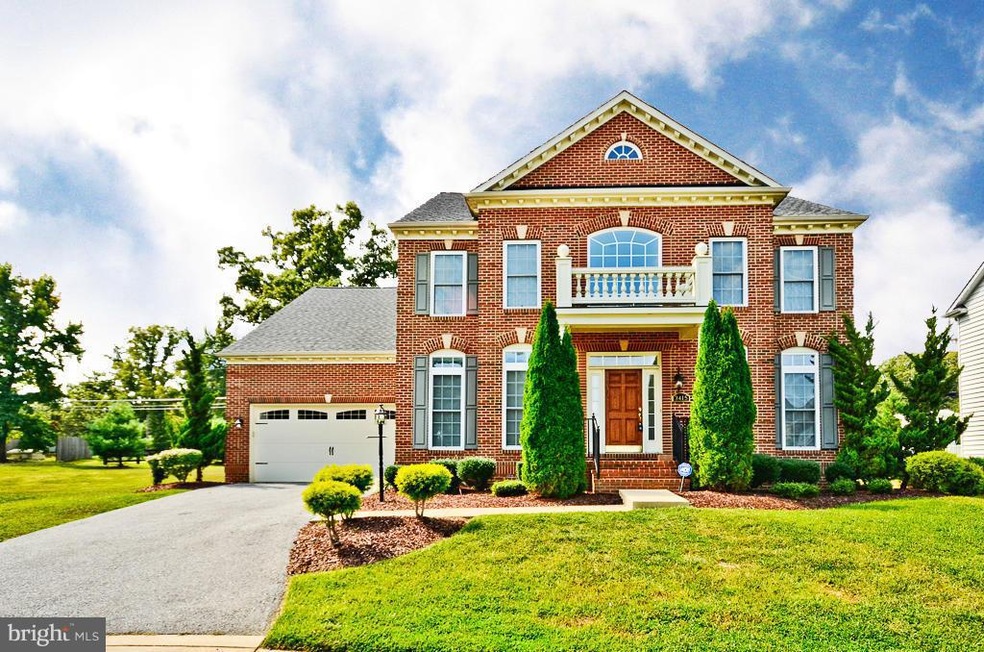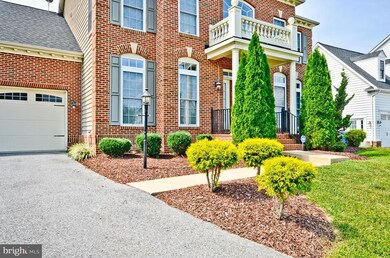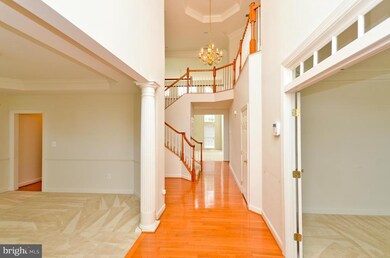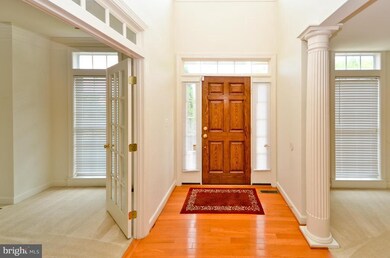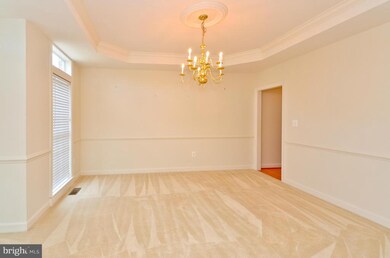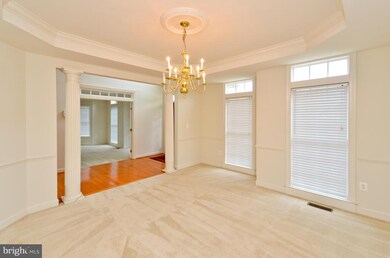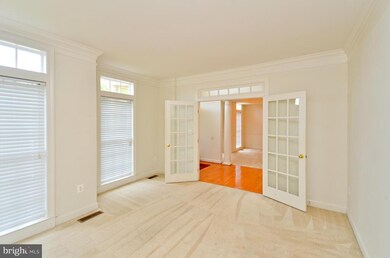
3415 Yarnell Ct Waldorf, MD 20603
Bennsville NeighborhoodHighlights
- Eat-In Gourmet Kitchen
- Traditional Floor Plan
- Space For Rooms
- Colonial Architecture
- Wood Flooring
- Whirlpool Bathtub
About This Home
As of October 2020REDUCED! Brick and Siding Colonial. Shows like a Model Home! One of the Largest Colonial in the Subdivision. 5 Bedrooms, 3.5 Baths, Master Bedroom on the First Level, w/Walk-In Closet, Full Bath w/Shower, Soaking Tub. Living Room, Dining Room, Family Room w/Fireplace, Large Eat-In-Kitchen w/Island, Bar, Hardwood Floors. 2 Car Garage, Patio. Easy commute to DC, Andrews, and National Harbor.
Last Agent to Sell the Property
Long & Foster Real Estate, Inc. License #SP96100 Listed on: 09/21/2014

Last Buyer's Agent
Jamal Daniels
Keller Williams Preferred Properties
Home Details
Home Type
- Single Family
Est. Annual Taxes
- $5,829
Year Built
- Built in 2006
Lot Details
- 10,045 Sq Ft Lot
- Property is in very good condition
- Property is zoned RL
HOA Fees
- $42 Monthly HOA Fees
Parking
- 2 Car Attached Garage
- Front Facing Garage
- Garage Door Opener
- Driveway
- Off-Street Parking
Home Design
- Colonial Architecture
- Brick Exterior Construction
- Composition Roof
Interior Spaces
- Property has 3 Levels
- Traditional Floor Plan
- Ceiling height of 9 feet or more
- Ceiling Fan
- Recessed Lighting
- Fireplace With Glass Doors
- Screen For Fireplace
- Insulated Windows
- Window Treatments
- Palladian Windows
- Window Screens
- French Doors
- Sliding Doors
- Insulated Doors
- Family Room Off Kitchen
- Dining Area
- Wood Flooring
- Storm Doors
- Washer and Dryer Hookup
Kitchen
- Eat-In Gourmet Kitchen
- Built-In Self-Cleaning Double Oven
- Gas Oven or Range
- Stove
- Microwave
- Ice Maker
- Dishwasher
- Disposal
Bedrooms and Bathrooms
- 5 Bedrooms | 1 Main Level Bedroom
- En-Suite Bathroom
- Whirlpool Bathtub
Unfinished Basement
- Heated Basement
- Basement Fills Entire Space Under The House
- Walk-Up Access
- Rear Basement Entry
- Sump Pump
- Space For Rooms
- Basement with some natural light
Utilities
- Forced Air Heating and Cooling System
- Natural Gas Water Heater
Community Details
- Brentwood Subdivision
Listing and Financial Details
- Tax Lot 33
- Assessor Parcel Number 0906319351
Ownership History
Purchase Details
Home Financials for this Owner
Home Financials are based on the most recent Mortgage that was taken out on this home.Purchase Details
Home Financials for this Owner
Home Financials are based on the most recent Mortgage that was taken out on this home.Purchase Details
Home Financials for this Owner
Home Financials are based on the most recent Mortgage that was taken out on this home.Purchase Details
Home Financials for this Owner
Home Financials are based on the most recent Mortgage that was taken out on this home.Purchase Details
Similar Homes in Waldorf, MD
Home Values in the Area
Average Home Value in this Area
Purchase History
| Date | Type | Sale Price | Title Company |
|---|---|---|---|
| Deed | $535,000 | Park Place T&E Llc | |
| Deed | $452,000 | Champion Title & Settlements | |
| Deed | $452,000 | Champion Title & Settlements | |
| Deed | $642,952 | -- | |
| Deed | $642,952 | -- | |
| Deed | $214,000 | -- |
Mortgage History
| Date | Status | Loan Amount | Loan Type |
|---|---|---|---|
| Open | $508,250 | New Conventional | |
| Previous Owner | $452,000 | VA | |
| Previous Owner | $381,000 | Stand Alone Second | |
| Previous Owner | $381,000 | Purchase Money Mortgage | |
| Previous Owner | $381,000 | Purchase Money Mortgage |
Property History
| Date | Event | Price | Change | Sq Ft Price |
|---|---|---|---|---|
| 10/05/2020 10/05/20 | Sold | $535,000 | +1.1% | $119 / Sq Ft |
| 08/26/2020 08/26/20 | Pending | -- | -- | -- |
| 08/25/2020 08/25/20 | For Sale | $529,000 | 0.0% | $117 / Sq Ft |
| 08/24/2020 08/24/20 | Price Changed | $529,000 | +17.0% | $117 / Sq Ft |
| 12/18/2014 12/18/14 | Sold | $452,000 | -6.6% | $100 / Sq Ft |
| 11/17/2014 11/17/14 | Pending | -- | -- | -- |
| 11/06/2014 11/06/14 | Price Changed | $484,000 | -3.0% | $107 / Sq Ft |
| 09/21/2014 09/21/14 | For Sale | $499,000 | -- | $110 / Sq Ft |
Tax History Compared to Growth
Tax History
| Year | Tax Paid | Tax Assessment Tax Assessment Total Assessment is a certain percentage of the fair market value that is determined by local assessors to be the total taxable value of land and additions on the property. | Land | Improvement |
|---|---|---|---|---|
| 2024 | $7,942 | $615,967 | $0 | $0 |
| 2023 | $7,994 | $559,433 | $0 | $0 |
| 2022 | $6,891 | $502,900 | $121,200 | $381,700 |
| 2021 | $13,968 | $493,100 | $0 | $0 |
| 2020 | $124 | $483,300 | $0 | $0 |
| 2019 | $6,330 | $473,500 | $120,200 | $353,300 |
| 2018 | $6,072 | $461,033 | $0 | $0 |
| 2017 | $7,202 | $448,567 | $0 | $0 |
| 2016 | -- | $436,100 | $0 | $0 |
| 2015 | $6,403 | $432,467 | $0 | $0 |
| 2014 | $6,403 | $428,833 | $0 | $0 |
Agents Affiliated with this Home
-
F
Seller's Agent in 2020
Farrah Fuchs
Redfin Corp
-
Aisha Holmes

Buyer's Agent in 2020
Aisha Holmes
RE/MAX
(757) 288-0001
3 in this area
41 Total Sales
-
Iletha Jones

Seller's Agent in 2014
Iletha Jones
Long & Foster
(301) 602-2034
3 in this area
26 Total Sales
-
J
Buyer's Agent in 2014
Jamal Daniels
Keller Williams Preferred Properties
Map
Source: Bright MLS
MLS Number: 1003207228
APN: 06-319351
- 3445 Blakely St
- 3491 Mckinley Ct
- 7764 Picadilly Ct
- 9000 Carthage Ct
- 8705 Whittington St
- 8630 Resilience St
- 3355 Twinbrook Dr
- 9028 Carthage Ct
- 3785 Solidarity Cir
- 3792 Solidarity Cir
- 7724 Chesterfield Ct
- 3796 Solidarity Cir
- 3801 Solidarity Cir
- 3800 Solidarity Cir
- 8798 Bancroft Dr
- 3812 Solidarity Cir
- 7828 Glastenbury Ct
- 8753 Whittington St
- 8814 Bancroft Dr
- 8709 Fendley Way
