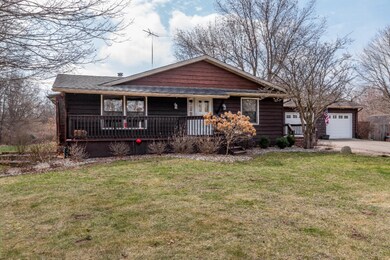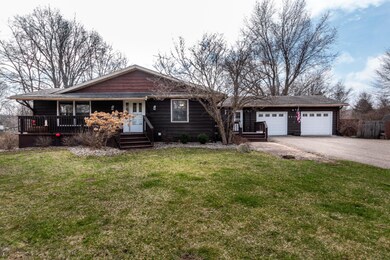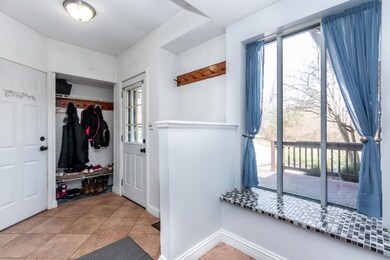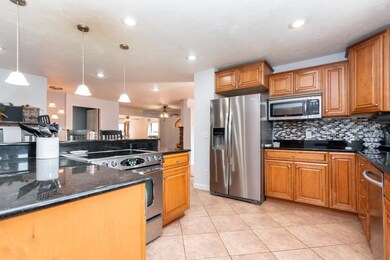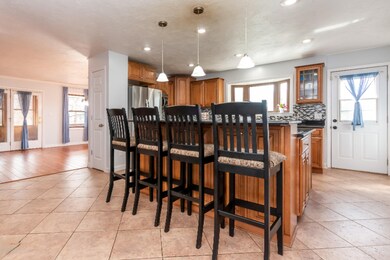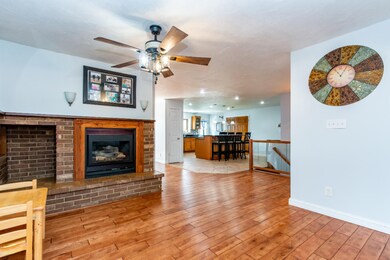
34157 40th Ave Paw Paw, MI 49079
Highlights
- Water Views
- Home fronts a pond
- Family Room with Fireplace
- Water Access
- Deck
- Wooded Lot
About This Home
As of May 2021Welcome home! Over 4100 finished square feet of living area. The main level offers a large open kitchen with granite counters, heated tiled floors, lots of cabinetry with large center island. Gorgous hand scraped hardwood floors throughout the living room and formal dining room. Two large bedrooms including a large master suite with heated tiled floors separate tub and walk in tiled shower with multiple heads. Enjoy the three-season room overlooking large stocked pond. Convenient main floor laundry as well. The walk out lower level offers 2 additional bedrooms, bonus room, bar area with stove, sink and refrigerator, large open living with fireplace and plenty of storage room. Outdoor living is at your doorstep with 1000 sq ft deck, and over 10 acres of wild life to call your own!
Last Agent to Sell the Property
Michigan Top Producers/Vicksburg License #6501417880 Listed on: 03/28/2021
Home Details
Home Type
- Single Family
Est. Annual Taxes
- $3,584
Year Built
- Built in 1973
Lot Details
- 13 Acre Lot
- Home fronts a pond
- Shrub
- Wooded Lot
- Back Yard Fenced
Parking
- 2 Car Attached Garage
Home Design
- Composition Roof
- Wood Siding
Interior Spaces
- 1-Story Property
- Family Room with Fireplace
- 2 Fireplaces
- Water Views
Kitchen
- Oven
- Range
- Microwave
- Dishwasher
- Kitchen Island
Bedrooms and Bathrooms
- 4 Bedrooms | 2 Main Level Bedrooms
Laundry
- Laundry on main level
- Dryer
- Washer
Basement
- Walk-Out Basement
- Basement Fills Entire Space Under The House
- 2 Bedrooms in Basement
- Natural lighting in basement
Outdoor Features
- Water Access
- Deck
- Patio
- Porch
Utilities
- Heating System Uses Propane
- Radiant Heating System
- Well
- Electric Water Heater
- Septic System
Ownership History
Purchase Details
Home Financials for this Owner
Home Financials are based on the most recent Mortgage that was taken out on this home.Purchase Details
Home Financials for this Owner
Home Financials are based on the most recent Mortgage that was taken out on this home.Purchase Details
Similar Homes in Paw Paw, MI
Home Values in the Area
Average Home Value in this Area
Purchase History
| Date | Type | Sale Price | Title Company |
|---|---|---|---|
| Warranty Deed | $339,000 | Oak Title Services Llc | |
| Warranty Deed | $242,000 | Ppr Title Agency | |
| Deed | -- | -- |
Mortgage History
| Date | Status | Loan Amount | Loan Type |
|---|---|---|---|
| Open | $55,000 | New Conventional | |
| Closed | $20,000 | Credit Line Revolving | |
| Open | $322,050 | New Conventional | |
| Closed | $322,050 | New Conventional | |
| Previous Owner | $174,200 | New Conventional | |
| Previous Owner | $229,900 | New Conventional | |
| Previous Owner | $50,000 | Future Advance Clause Open End Mortgage | |
| Previous Owner | $76,500 | New Conventional | |
| Previous Owner | $95,000 | Unknown | |
| Previous Owner | $125,000 | Credit Line Revolving |
Property History
| Date | Event | Price | Change | Sq Ft Price |
|---|---|---|---|---|
| 05/04/2021 05/04/21 | Sold | $339,000 | 0.0% | $81 / Sq Ft |
| 04/01/2021 04/01/21 | Pending | -- | -- | -- |
| 03/28/2021 03/28/21 | For Sale | $339,000 | +40.1% | $81 / Sq Ft |
| 06/03/2014 06/03/14 | Sold | $242,000 | -8.6% | $58 / Sq Ft |
| 04/09/2014 04/09/14 | Pending | -- | -- | -- |
| 03/06/2014 03/06/14 | For Sale | $264,900 | -- | $63 / Sq Ft |
Tax History Compared to Growth
Tax History
| Year | Tax Paid | Tax Assessment Tax Assessment Total Assessment is a certain percentage of the fair market value that is determined by local assessors to be the total taxable value of land and additions on the property. | Land | Improvement |
|---|---|---|---|---|
| 2024 | $1,645 | $172,700 | $0 | $0 |
| 2023 | $1,567 | $162,800 | $0 | $0 |
| 2022 | $4,912 | $141,600 | $0 | $0 |
| 2021 | $3,614 | $128,900 | $12,200 | $116,700 |
| 2020 | $3,584 | $128,900 | $12,200 | $116,700 |
| 2019 | $3,417 | $125,500 | $125,500 | $0 |
| 2018 | $3,337 | $110,500 | $110,500 | $0 |
| 2017 | $3,246 | $95,300 | $0 | $0 |
| 2016 | $3,227 | $102,900 | $0 | $0 |
| 2015 | $2,417 | $102,900 | $0 | $0 |
| 2014 | $2,060 | $86,000 | $0 | $0 |
| 2013 | -- | $84,800 | $84,800 | $0 |
Agents Affiliated with this Home
-
Kendra Schwartz

Seller's Agent in 2021
Kendra Schwartz
Michigan Top Producers/Vicksburg
(269) 816-2164
82 Total Sales
-
John Leinaar

Buyer's Agent in 2021
John Leinaar
Berkshire Hathaway HomeServices MI
(269) 370-0418
250 Total Sales
-
Greg Miller

Buyer Co-Listing Agent in 2021
Greg Miller
Berkshire Hathaway HomeServices MI
(269) 743-4817
1,573 Total Sales
-
Brett Zabavski

Seller's Agent in 2014
Brett Zabavski
Berkshire Hathaway HomeServices MI
(269) 217-1794
234 Total Sales
-
S
Seller Co-Listing Agent in 2014
Steve Jones
Berkshire Hathaway HomeServices MI
-
B
Buyer's Agent in 2014
Brenda Kimberly
Attorneys Title Agency
Map
Source: Southwestern Michigan Association of REALTORS®
MLS Number: 21009874
APN: 80-18-025-001-01
- 34830 N Riverview Dr
- 36466 M 40
- 34722 36th Ave
- 0 36th Ave
- 34173 Vauxhill Dr
- 31210 42nd Ave
- 34113 Vauxhill Dr
- 37161 39th Ave
- 39033 30th St
- 32787 Bradeen Ave
- 47440 Klett Rd
- 32846 32nd St
- 37137 30th St
- 0 S M 43 Hwy
- 47866 County Road 653
- 35553 M 43
- 48681 Valley Ct
- 36862 49th Ave
- 29236 Heritage Ln Unit V/L
- 29214 Heritage Ln Unit 26

