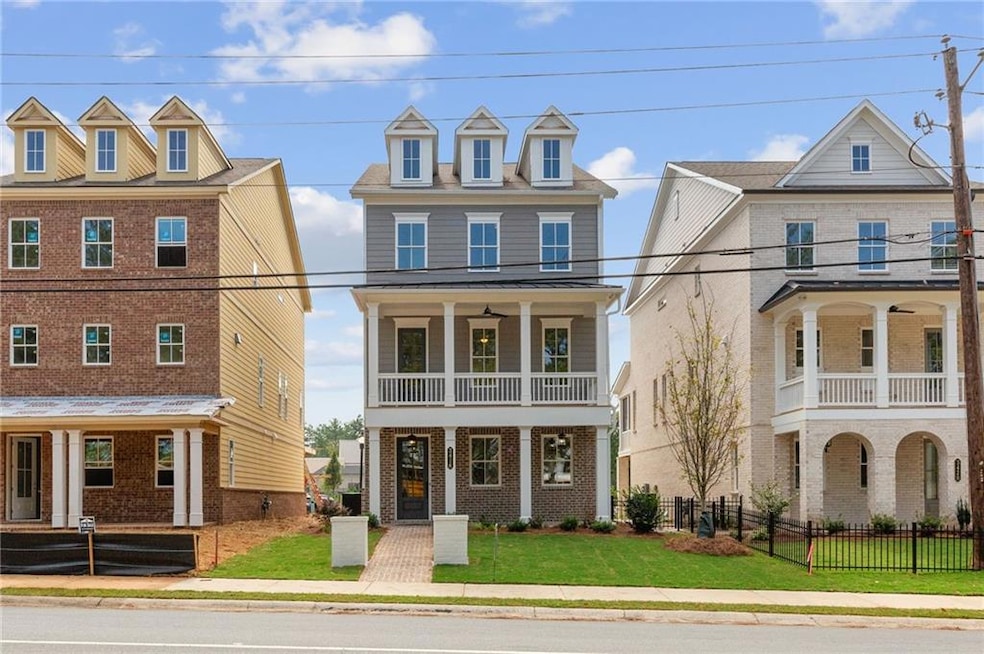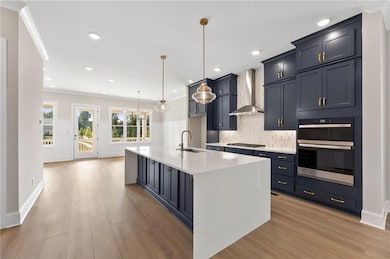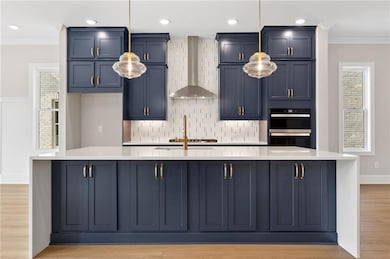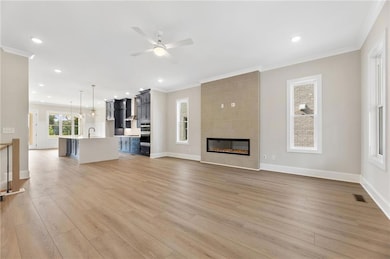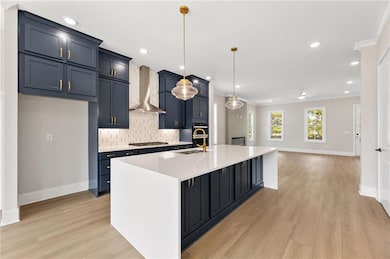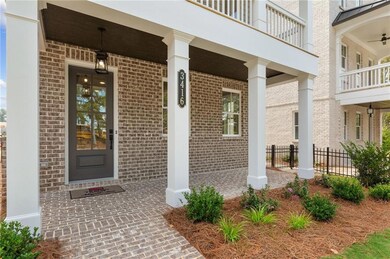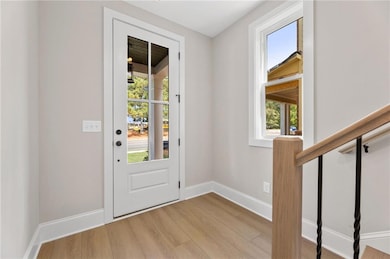3416 Archerfield Way Smyrna, GA 30080
Estimated payment $5,212/month
Highlights
- New Construction
- Dining Room Seats More Than Twelve
- Traditional Architecture
- Teasley Elementary School Rated A
- Deck
- Attic
About This Home
Welcome to 3416 Archerfield Way, a stunning new-construction residence in the boutique community of Archerfield by Traton Homes, located just minutes from downtown Smyrna, downtown Vinings, and all the shopping, dining, and entertainment at The Battery/Truist Park. Our Reynolds H plan is READY NOW! This three-story Reynolds plan offers beautifully crafted living spaces and a thoughtful layout designed to impress. Soaring 10' ceilings on the main level and elevator capable access make this home both luxurious and future friendly. The gourmet kitchen features cabinetry to the ceiling, an oversized island with dramatic waterfall-edge quartz countertops, and an open plan that flows into the elegant Family Room with a floor to ceiling fireplace surround. Indoor-outdoor living is superbly embraced with expansive covered rear deck for entertaining and welcoming covered dual front porches for relaxing. The terrace level includes a bedroom and full bathroom, perfect for guests or a private suite, and an optional elevator makes everyday life more convenient. The primary suite is a true retreat - generous space, oversized walk-in shower with frameless glass and sleek tile, and a well-sized walk-in closet. Situated within the community of just 12 homes, this residence offers exceptional privacy, quality, and modern living in a coveted location. Don't miss this rare opportunity to own a luxury, move-in ready home in Archerfield - where lifestyle, design, and location converge. Discover “Altogether More” at Archerfield. Ask about our exceptional Buyer Incentive of up to 2% Lender Credit from one of our preferred lenders. Can be used for an interest rate buydown and/or closing costs. All incentives are tied to preferred lender only.
Listing Agent
Traton Homes Realty, Inc. Brokerage Phone: 770-427-9064 License #217591 Listed on: 11/24/2025
Home Details
Home Type
- Single Family
Year Built
- Built in 2025 | New Construction
Lot Details
- 3,223 Sq Ft Lot
- Lot Dimensions are 28 x 91
- Landscaped
- Level Lot
- Private Yard
- Front Yard
HOA Fees
- $200 Monthly HOA Fees
Parking
- 2 Car Attached Garage
- Rear-Facing Garage
- Driveway Level
Home Design
- Traditional Architecture
- Slab Foundation
- Composition Roof
- Cement Siding
- Brick Front
Interior Spaces
- 2,663 Sq Ft Home
- 3-Story Property
- Crown Molding
- Tray Ceiling
- Ceiling height of 10 feet on the main level
- Electric Fireplace
- Double Pane Windows
- Insulated Windows
- Living Room with Fireplace
- Dining Room Seats More Than Twelve
- Formal Dining Room
- Attic
Kitchen
- Open to Family Room
- Eat-In Kitchen
- Electric Oven
- Gas Cooktop
- Range Hood
- Microwave
- Dishwasher
- Kitchen Island
- Solid Surface Countertops
- Disposal
Flooring
- Carpet
- Tile
- Luxury Vinyl Tile
Bedrooms and Bathrooms
- Split Bedroom Floorplan
- Walk-In Closet
- Dual Vanity Sinks in Primary Bathroom
Laundry
- Laundry Room
- Laundry on upper level
- Electric Dryer Hookup
Home Security
- Security System Owned
- Carbon Monoxide Detectors
- Fire and Smoke Detector
Eco-Friendly Details
- Energy-Efficient Windows
- Energy-Efficient Thermostat
Outdoor Features
- Deck
- Covered Patio or Porch
Location
- Property is near schools
- Property is near shops
Schools
- Teasley Elementary School
- Campbell Middle School
- Campbell High School
Utilities
- Forced Air Zoned Heating and Cooling System
- Heat Pump System
- Underground Utilities
- 220 Volts
- 110 Volts
- High Speed Internet
- Cable TV Available
Listing and Financial Details
- Home warranty included in the sale of the property
- Tax Lot 5
Community Details
Overview
- $1,800 Initiation Fee
- Montage Realty Group Association
- Built by Traton LLC
- Archerfield Subdivision
- Rental Restrictions
Recreation
- Trails
Map
Home Values in the Area
Average Home Value in this Area
Property History
| Date | Event | Price | List to Sale | Price per Sq Ft |
|---|---|---|---|---|
| 11/24/2025 11/24/25 | For Sale | $799,900 | -- | $300 / Sq Ft |
Source: First Multiple Listing Service (FMLS)
MLS Number: 7685303
- 3408 Archerfield Way
- 3415 Archerfield Way
- 3404 Archerfield Way
- Glover Plan at Archerfield
- Reynolds Plan at Archerfield
- 2040 Argyle Dr SE
- 3351 Vintage Cir SE
- 7 Villa Ct SE
- 3365 Vintage Cir SE Unit 5
- 3365 Vintage Cir SE
- 3534 Clancy Way Unit 11
- 1505 Paces Ferry North Dr SE
- 1002 Creatwood Cir SE
- 3505 Commanche Ct SE
- 3522 Ivy Manor Rd SE
- 3465 Fenton Dr SE
- 3485 Navaho Trail SE
- 1097 Creatwood Cir SE
- 2002 Ivy Ridge Rd SE
- 109 Rondak Cir SE
- 3249 Howell Dr SE
- 104 Rondak Cir SE
- 7 Villa Ct SE
- 31 Villa Ct SE
- 27 Villa Ct SE
- 20 Villa Ct SE
- 15 Villa Ct SE
- 3313 Campbell Rd SE
- 2049 Nancy Cir SE
- 3385 Atlanta Rd SE
- 2101 Paces Ferry Rd SE
- 3330 Valley Vista Rd SE
- 1783 Cedar Ridge Ct SE
- 3391 Fieldwood Dr SE Unit 6B
- 3137 Ann Rd SE
- 2978 Lexington Trace Dr SE
- 1904 Country Park Dr SE
- 901 Country Park Dr SE
- 2951 Lexington Trace Dr SE
