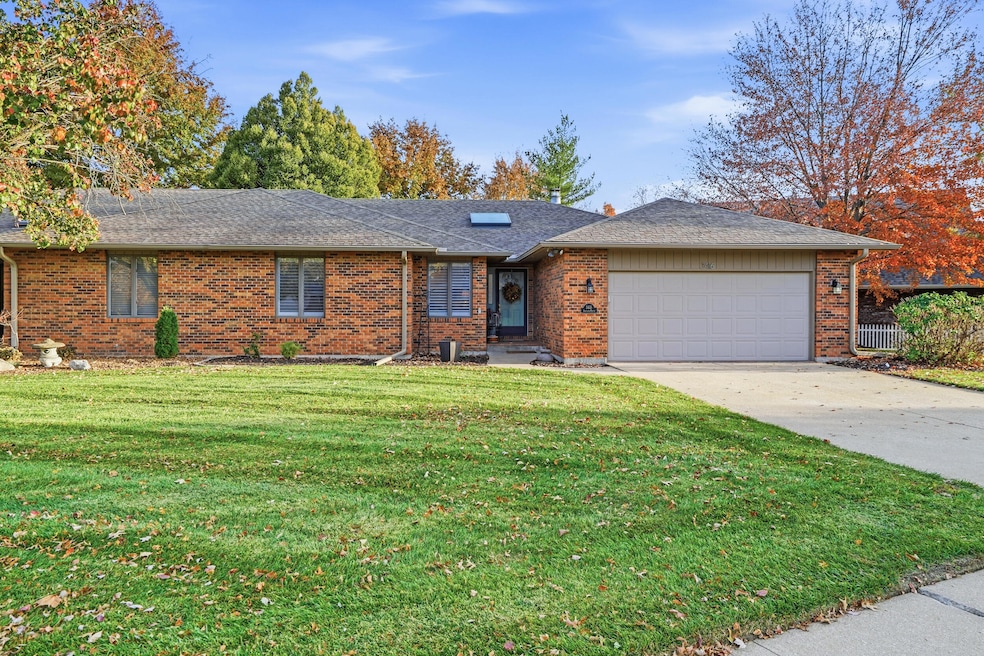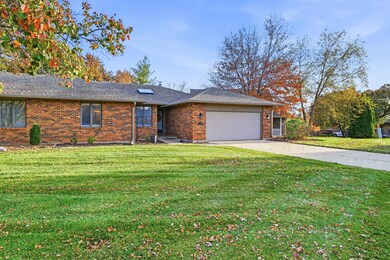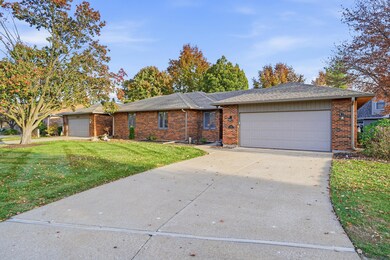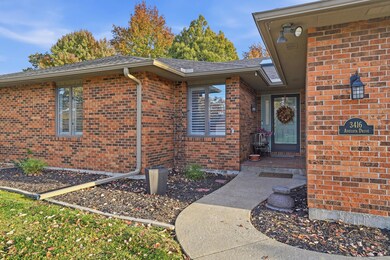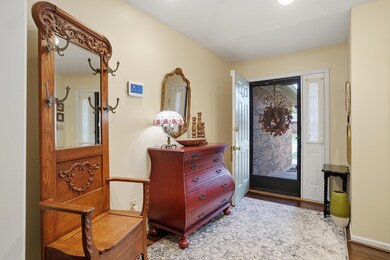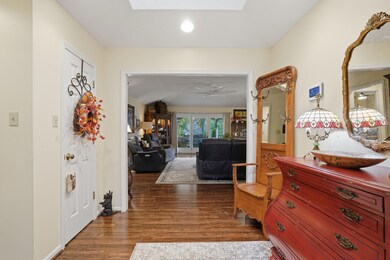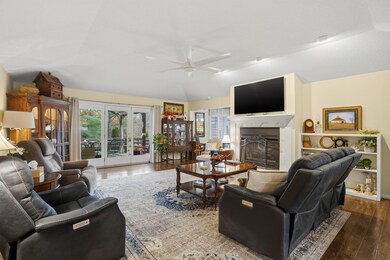3416 Augusta Dr Columbia, MO 65203
Estimated payment $2,451/month
Highlights
- Deck
- Ranch Style House
- Quartz Countertops
- Russell Boulevard Elementary School Rated 10
- Wood Flooring
- Covered Patio or Porch
About This Home
Welcome to effortless living in this beautifully updated 3-bedroom, 2-bath condo located in the highly desirable Country Club Villas, perfectly positioned adjacent to the driving range at the Country Club of Missouri. Enjoy the peaceful setting and golf-course ambiance without the worry of stray golf balls. Step inside to a spacious, light-filled foyer featuring a skylight.. The open family room features an electric fireplace, engineered hardwood floors and built-ins creating a warm and welcoming space ideal for both everyday living and entertaining. The updated kitchen shines with quartz countertops, new flooring, a stylish backsplash, and modern finishes. Every window has been enhanced with 4-inch wood plantation shutters and light-reducing protective tint, adding beauty, privacy, and energy efficiency. The primary suite is impressively large, offering room for a sitting area or personal retreat. Its ensuite bathroom includes dual sinks, updated countertops, modern flooring, refreshed lighting, updated plumbing fixtures, and a stand-alone shower. Additional highlights include: * 4 ft. tall clean crawl space with easy access, a sump pump with battery backup, and a dehumidifier offering exceptional, usable storage space
* New laundry room flooring
* Security system
* Gutter guards
* Roof and HVAC less than 10 years old
* Water heater less than 5 years old
* HOA-provided lawn care and snow removal, ensuring low-maintenance living year-round Outdoor living shines here with a spacious back deck, complete with a pergola and multiple seating areas, perfect for enjoying the peaceful surroundings. This move-in-ready home blends comfort, style, and convenience in one of Columbia's most sought-after communities. An exceptional opportunity you won't want to miss!
Property Details
Home Type
- Condominium
Est. Annual Taxes
- $2,739
Year Built
- Built in 1985
Lot Details
- Cul-De-Sac
- Northwest Facing Home
- Sprinkler System
- Cleared Lot
HOA Fees
- $176 Monthly HOA Fees
Parking
- 2 Car Attached Garage
- Garage on Main Level
- Garage Door Opener
- Driveway
Home Design
- Ranch Style House
- Traditional Architecture
- Brick Veneer
- Concrete Foundation
- Poured Concrete
- Architectural Shingle Roof
Interior Spaces
- 1,986 Sq Ft Home
- Wired For Data
- Paddle Fans
- Skylights
- Electric Fireplace
- Vinyl Clad Windows
- Entrance Foyer
- Living Room with Fireplace
- Breakfast Room
- Formal Dining Room
Kitchen
- Eat-In Kitchen
- Built-In Oven
- Electric Cooktop
- Microwave
- Dishwasher
- ENERGY STAR Qualified Appliances
- Kitchen Island
- Quartz Countertops
- Utility Sink
Flooring
- Wood
- Parquet
- Laminate
- Vinyl
Bedrooms and Bathrooms
- 3 Bedrooms
- Split Bedroom Floorplan
- Walk-In Closet
- Bathroom on Main Level
- 2 Full Bathrooms
- Bathtub with Shower
- Shower Only
Laundry
- Laundry on main level
- Washer and Dryer Hookup
Basement
- Interior Basement Entry
- Sump Pump
- Crawl Space
Home Security
- Home Security System
- Smart Thermostat
Accessible Home Design
- Grab Bar In Bathroom
- Handicap Modified
- Accessible Approach with Ramp
Outdoor Features
- Deck
- Covered Patio or Porch
Schools
- Russell Boulevard Elementary School
- Gentry Middle School
- Rock Bridge High School
Utilities
- Forced Air Heating and Cooling System
- Heat Pump System
- Programmable Thermostat
- High Speed Internet
- Cable TV Available
Listing and Financial Details
- Assessor Parcel Number 1690900030510001
Community Details
Overview
- $495 Initiation Fee
- Country Club Villas Subdivision
Security
- Storm Doors
- Fire and Smoke Detector
Map
Home Values in the Area
Average Home Value in this Area
Tax History
| Year | Tax Paid | Tax Assessment Tax Assessment Total Assessment is a certain percentage of the fair market value that is determined by local assessors to be the total taxable value of land and additions on the property. | Land | Improvement |
|---|---|---|---|---|
| 2025 | $2,466 | $41,824 | $6,769 | $35,055 |
| 2024 | $2,464 | $36,523 | $6,769 | $29,754 |
| 2023 | $2,444 | $36,523 | $6,769 | $29,754 |
| 2022 | $2,347 | $35,115 | $6,769 | $28,346 |
| 2021 | $2,351 | $35,115 | $6,769 | $28,346 |
| 2020 | $2,502 | $35,115 | $6,769 | $28,346 |
| 2019 | $2,502 | $35,115 | $6,769 | $28,346 |
| 2018 | $2,333 | $0 | $0 | $0 |
| 2017 | $2,305 | $32,514 | $6,769 | $25,745 |
| 2016 | $2,301 | $32,514 | $6,769 | $25,745 |
| 2015 | $2,113 | $32,514 | $6,769 | $25,745 |
| 2014 | -- | $32,514 | $6,769 | $25,745 |
Property History
| Date | Event | Price | List to Sale | Price per Sq Ft | Prior Sale |
|---|---|---|---|---|---|
| 11/14/2025 11/14/25 | For Sale | $387,500 | +29.2% | $195 / Sq Ft | |
| 05/25/2022 05/25/22 | Sold | -- | -- | -- | View Prior Sale |
| 04/12/2022 04/12/22 | Off Market | -- | -- | -- | |
| 03/01/2022 03/01/22 | For Sale | $300,000 | +46.3% | $151 / Sq Ft | |
| 11/27/2012 11/27/12 | Sold | -- | -- | -- | View Prior Sale |
| 10/24/2012 10/24/12 | Pending | -- | -- | -- | |
| 06/29/2012 06/29/12 | For Sale | $205,000 | -- | $103 / Sq Ft |
Purchase History
| Date | Type | Sale Price | Title Company |
|---|---|---|---|
| Warranty Deed | -- | None Listed On Document | |
| Warranty Deed | -- | None Available |
Mortgage History
| Date | Status | Loan Amount | Loan Type |
|---|---|---|---|
| Open | $300,000 | Balloon | |
| Previous Owner | $75,000 | New Conventional |
Source: Columbia Board of REALTORS®
MLS Number: 430902
APN: 16-909-00-03-051-00-01
- 3212 Shoreside Dr
- 3711 Shadow Glen Ct
- 3405 Woodrail Terrace
- 1308 Vintage Dr
- 3208 Lynnwood Dr
- 1116 Northshore Dr
- 3604 Chatham Dr
- 1421 Torrey Pines Dr
- 603 N Brookline Dr
- 2702 Lynnwood Dr
- 3209 Westcreek Cir
- 2708 Goldcrest Ct
- 4301 Forum Blvd
- 1317 Troon Dr
- 2416 Cimarron Dr
- 4103 Nashua Ct
- 4506 Kirkdale Ct
- 160 W Green Meadows Rd
- 3615 Madera Dr
- 2816 Melody Ln Unit 21
- 3314 Belle Meade Dr
- 3210 Oak Lawn Dr
- 3104 Oak Lawn Dr
- 3705 Forum Blvd
- 3213 Belinda Ct
- 420 N Village Cir
- 412 N Village Cir
- 400 N Village Cir
- 210 W El Cortez Dr
- 107 Hollyridge Ln
- 3710 Santiago Dr Unit E
- 15 Diego Ct Unit B
- 2501 S Providence Rd
- 3001 S Providence Rd
- 332 Southampton Dr Unit 2
- 3905 Gorham Oak Dr
- 4900 Royal Lytham Dr
- 301 Campusview Dr
- 2260 Bennett Springs Dr
- 3904 Buttonwood Dr
