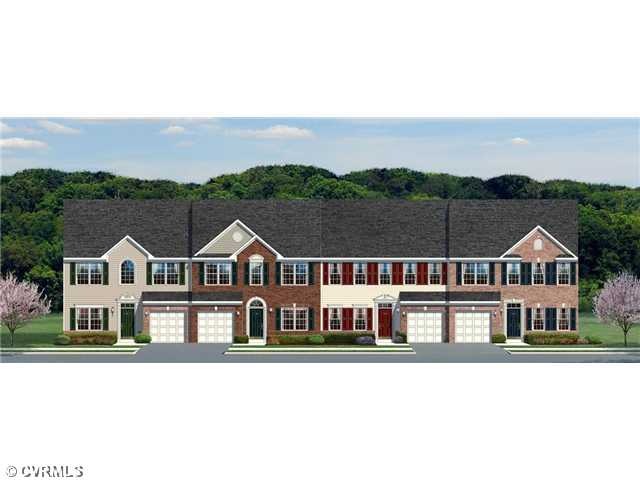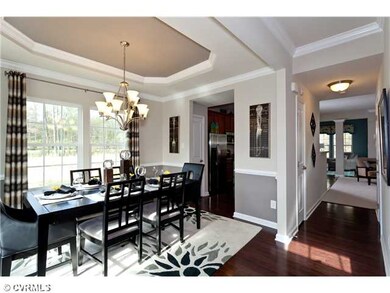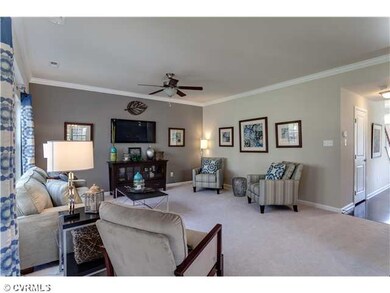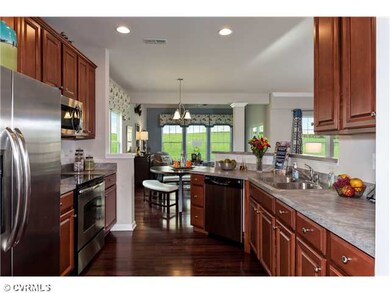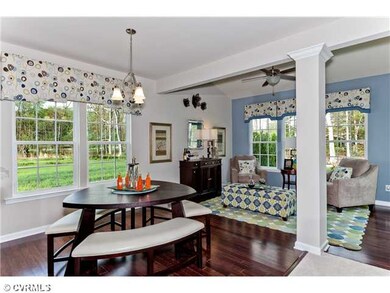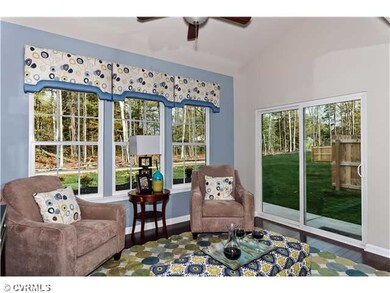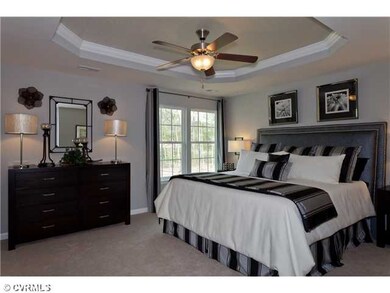
3416 Avocado Dr Unit EA Midlothian, VA 23112
Highlights
- Wood Flooring
- Clover Hill High Rated A
- Forced Air Heating and Cooling System
About This Home
As of May 2014Full Brick front. Open floorplan with formal dining room. Upstairs master includes elegant trey ceiling and two walk-in closets. Gorgeous master bathroom with garden tub. Separate laundry room conveniently located on the second level. Home is ENERGY STAR CERTIFIED with tankless water heater and Low-E glass Argon filled windows. Enjoy maintenance free living in a location convenient to shopping, restaurants and grocery stores.
Last Agent to Sell the Property
RE/MAX Commonwealth License #0225002880 Listed on: 10/18/2013
Last Buyer's Agent
NON MLS USER MLS
NON MLS OFFICE
Townhouse Details
Home Type
- Townhome
Est. Annual Taxes
- $3,071
Year Built
- 2013
Home Design
- Shingle Roof
Flooring
- Wood
- Partially Carpeted
- Laminate
Bedrooms and Bathrooms
- 3 Bedrooms
- 2 Full Bathrooms
Additional Features
- Property has 2 Levels
- Forced Air Heating and Cooling System
Listing and Financial Details
- Assessor Parcel Number 743-685-38-15-00000
Ownership History
Purchase Details
Home Financials for this Owner
Home Financials are based on the most recent Mortgage that was taken out on this home.Purchase Details
Purchase Details
Purchase Details
Home Financials for this Owner
Home Financials are based on the most recent Mortgage that was taken out on this home.Purchase Details
Similar Homes in Midlothian, VA
Home Values in the Area
Average Home Value in this Area
Purchase History
| Date | Type | Sale Price | Title Company |
|---|---|---|---|
| Special Warranty Deed | $220,000 | Attorney | |
| Special Warranty Deed | -- | None Available | |
| Trustee Deed | $194,400 | None Available | |
| Special Warranty Deed | $240,600 | -- | |
| Special Warranty Deed | $196,500 | -- |
Mortgage History
| Date | Status | Loan Amount | Loan Type |
|---|---|---|---|
| Open | $208,000 | New Conventional | |
| Closed | $176,000 | New Conventional | |
| Previous Owner | $236,242 | FHA | |
| Previous Owner | $236,242 | FHA |
Property History
| Date | Event | Price | Change | Sq Ft Price |
|---|---|---|---|---|
| 08/01/2016 08/01/16 | Rented | $1,550 | 0.0% | -- |
| 07/18/2016 07/18/16 | For Rent | $1,550 | 0.0% | -- |
| 05/23/2014 05/23/14 | Sold | $240,600 | +10.1% | $129 / Sq Ft |
| 12/29/2013 12/29/13 | Pending | -- | -- | -- |
| 10/18/2013 10/18/13 | For Sale | $218,490 | -- | $117 / Sq Ft |
Tax History Compared to Growth
Tax History
| Year | Tax Paid | Tax Assessment Tax Assessment Total Assessment is a certain percentage of the fair market value that is determined by local assessors to be the total taxable value of land and additions on the property. | Land | Improvement |
|---|---|---|---|---|
| 2025 | $3,071 | $344,200 | $62,700 | $281,500 |
| 2024 | $3,071 | $338,300 | $60,500 | $277,800 |
| 2023 | $2,737 | $300,800 | $57,200 | $243,600 |
| 2022 | $2,658 | $288,900 | $53,900 | $235,000 |
| 2021 | $2,454 | $257,500 | $49,500 | $208,000 |
| 2020 | $2,432 | $256,000 | $49,500 | $206,500 |
| 2019 | $2,308 | $242,900 | $49,500 | $193,400 |
| 2018 | $2,293 | $242,900 | $49,500 | $193,400 |
| 2017 | $2,271 | $235,800 | $49,500 | $186,300 |
| 2016 | $2,316 | $241,300 | $49,500 | $191,800 |
| 2015 | $2,265 | $235,900 | $49,500 | $186,400 |
| 2014 | $370 | $213,000 | $38,500 | $174,500 |
Agents Affiliated with this Home
-
H
Seller's Agent in 2016
Hui Maxwell
Open Door Realty, Inc.
-
T
Buyer's Agent in 2016
Tammy Bournes
VA Home Guide Realty LLC
-
Janice Taylor
J
Seller's Agent in 2014
Janice Taylor
RE/MAX
170 Total Sales
-
N
Buyer's Agent in 2014
NON MLS USER MLS
NON MLS OFFICE
Map
Source: Central Virginia Regional MLS
MLS Number: 1327100
APN: 743-68-53-81-500-000
- 11407 Delgado Rd
- 11000 Hull Street Rd
- 2931 Delfin Rd
- 11501 Clintwood Terrace
- 11918 Hazelnut Branch Terrace
- 3631 Clintwood Rd
- 3020 Clintwood Rd
- 10909 Genito Square Dr
- 4255 Frederick Farms Dr
- 10904 Genito Square Dr
- 4207 Stigall Dr
- 4407 Heidi Ct
- 3024 Gregwood Rd
- 3218 Rimswell Ct
- 11907 Tadley Ct
- 11501 Leiden Ln
- 12004 Taplow Rd
- 2606 Krossridge Rd
- 12200 Mckenna Ct
- 4519 Bexwood Dr
