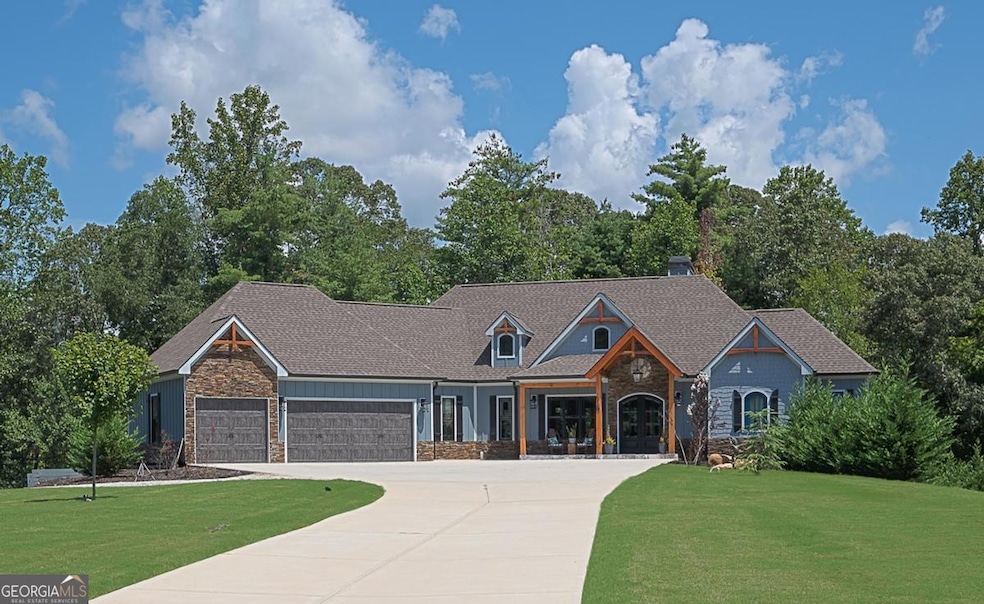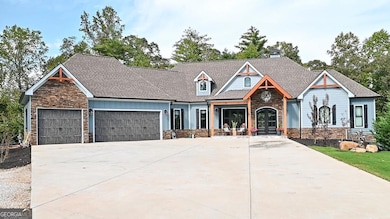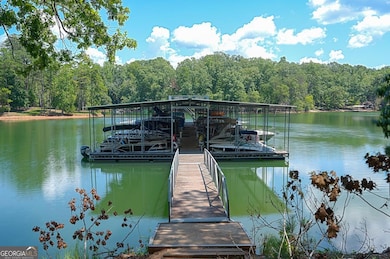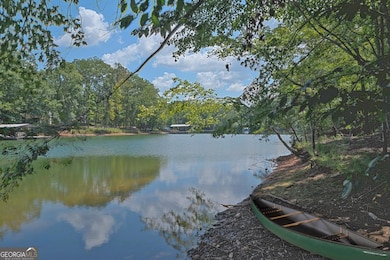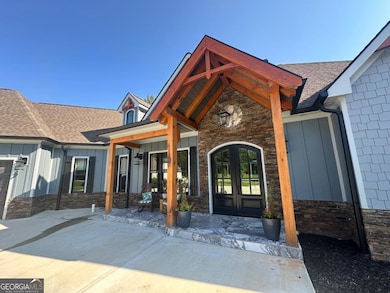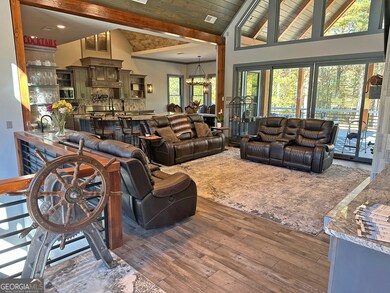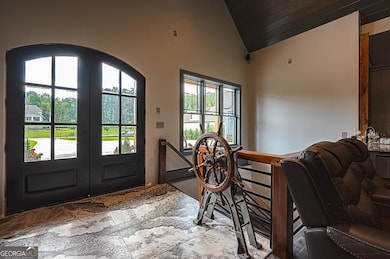3416 Dockside Shores Dr Gainesville, GA 30506
Estimated payment $7,657/month
Highlights
- 177 Feet of Waterfront
- 1 Boat Dock
- Wine Cellar
- Marina
- Access To Lake
- New Construction
About This Home
In the sought-after gated community Shores at Lynncliff Cove, this luxury lakefront home is truly a masterpiece featuring unsurpassed construction quality and brilliant, imaginative design. Not only does it offer 177' of frontage on Lake Lanier, the home comes with a deeded slip on the community marina just steps away. Quite the opposite of "builder grade," every detail of the home is top of the line. Instead of prefab trusses, it is custom framed with 2x6 boards. You'll also find all copper pipe, Pella windows, spray foam insulation throughout, special floor systems (cork and foam), luxury fixtures and flooring, oversized 3-car garage, RV parking and power, and nothing but top notch materials. The magazine-quality design elements include an dramatic barreled ceiling in the kitchen, custom-built vent hood, soaring beamed or coffered ceilings, an epic primary shower with multiple shower heads (including massage heads, lighting, speakers) and more. The kitchen is a chef's dream with commercial appliances including Dakar and Lanbo Pro brands, absolutely gorgeous high-end granite, built-in Hibachi-style griddle, serving station/wet bar, caterer's prep kitchen, high capacity wine cooler, FOUR ovens, two dishwashers, a massive island and more. The open floor plan is designed for entertaining, plus the high beamed ceiling and wall of windows add to the ambience. The primary suite and a secondary suite are on the main floor, plus a bonus room is above the garage (already stubbed for a bathroom). Imagine enjoying your morning coffee on the partially covered expansive back deck designed to overlook the lake and future pool. The terrace level is all heated and cooled, with an in-law suite and exercise room completely finished. There's also a workshop and two incredible conexes (metal cargo containers) encased in poured concrete for storage or absolute safety in bad weather. If you wanted to completely finish out the basement rooms they currently use as a workshop, it already has a bathroom and laundry room roughed in, plus it's heated and cooled. It's a very manageable path to the lake where you can enjoy kayaking, fishing, swimming or just relaxing by the water. Your dog will thank you! You'll love the friendly Shores at Lynncliff Cove community which, in addition to the Marina on Lake Lanier, offers a neighborhood pool, clubhouse, playground, boat/RV storage, sidewalks, and great location close to all the amenities in Gainesville and Dawsonville.
Home Details
Home Type
- Single Family
Est. Annual Taxes
- $1,948
Year Built
- Built in 2025 | New Construction
Lot Details
- 1 Acre Lot
- 177 Feet of Waterfront
- Lake Front
- Private Lot
- Level Lot
- Partially Wooded Lot
- Grass Covered Lot
HOA Fees
- $168 Monthly HOA Fees
Home Design
- Craftsman Architecture
- Contemporary Architecture
- Composition Roof
- Concrete Siding
- Stone Siding
- Stone
Interior Spaces
- 5,900 Sq Ft Home
- 2-Story Property
- Wet Bar
- Beamed Ceilings
- Tray Ceiling
- Ceiling Fan
- Factory Built Fireplace
- Fireplace With Gas Starter
- Double Pane Windows
- Wine Cellar
- Family Room with Fireplace
- Great Room
- Dining Room Seats More Than Twelve
- Breakfast Room
- Bonus Room
- Sauna
- Home Gym
- Lake Views
- Pull Down Stairs to Attic
- Laundry Room
Kitchen
- Breakfast Bar
- Walk-In Pantry
- Double Oven
- Ice Maker
- Dishwasher
- Stainless Steel Appliances
- Kitchen Island
- Disposal
Bedrooms and Bathrooms
- 4 Bedrooms | 2 Main Level Bedrooms
- Primary Bedroom on Main
- Walk-In Closet
- Double Vanity
Basement
- Interior and Exterior Basement Entry
- Finished Basement Bathroom
- Stubbed For A Bathroom
- Natural lighting in basement
Home Security
- Carbon Monoxide Detectors
- Fire and Smoke Detector
Parking
- 4 Car Garage
- Parking Accessed On Kitchen Level
- Side or Rear Entrance to Parking
- RV or Boat Parking
Accessible Home Design
- Accessible Hallway
- Accessible Doors
Eco-Friendly Details
- Energy-Efficient Appliances
- Energy-Efficient Windows
- Energy-Efficient Insulation
- Energy-Efficient Thermostat
Outdoor Features
- Access To Lake
- Deep Water Access
- 1 Boat Dock
- Dock Rights
- Deck
- Patio
- Separate Outdoor Workshop
- Porch
Schools
- Sardis Elementary School
- Chestatee Middle School
- Chestatee High School
Utilities
- Electric Air Filter
- Zoned Heating and Cooling System
- Heat Pump System
- Underground Utilities
- 440 Volts
- 220 Volts
- High-Efficiency Water Heater
- Septic Tank
- High Speed Internet
- Phone Available
- Cable TV Available
Listing and Financial Details
- Tax Lot 80
Community Details
Overview
- $1,000 Initiation Fee
- Association fees include ground maintenance, swimming
- Shores At Lynncliff Cove Subdivision
- Community Lake
Amenities
- Clubhouse
- Laundry Facilities
Recreation
- RV or Boat Storage in Community
- Marina
- Community Playground
- Community Pool
Security
- Gated Community
Map
Home Values in the Area
Average Home Value in this Area
Tax History
| Year | Tax Paid | Tax Assessment Tax Assessment Total Assessment is a certain percentage of the fair market value that is determined by local assessors to be the total taxable value of land and additions on the property. | Land | Improvement |
|---|---|---|---|---|
| 2024 | $6,418 | $252,600 | $28,000 | $224,600 |
| 2023 | $1,941 | $117,440 | $28,000 | $89,440 |
| 2022 | $831 | $28,000 | $28,000 | $0 |
| 2021 | $846 | $28,000 | $28,000 | $0 |
| 2020 | $868 | $28,000 | $28,000 | $0 |
| 2019 | $927 | $29,960 | $29,960 | $0 |
| 2018 | $899 | $28,000 | $28,000 | $0 |
| 2017 | $888 | $28,000 | $28,000 | $0 |
| 2016 | $833 | $28,000 | $28,000 | $0 |
| 2015 | $835 | $28,000 | $28,000 | $0 |
| 2014 | $835 | $28,000 | $28,000 | $0 |
Property History
| Date | Event | Price | List to Sale | Price per Sq Ft |
|---|---|---|---|---|
| 10/15/2025 10/15/25 | For Sale | $1,390,000 | -- | $236 / Sq Ft |
Purchase History
| Date | Type | Sale Price | Title Company |
|---|---|---|---|
| Warranty Deed | $185,000 | -- | |
| Warranty Deed | $2,990 | -- | |
| Warranty Deed | $70,000 | -- | |
| Deed | -- | -- |
Source: Georgia MLS
MLS Number: 10625416
APN: 10-00087-00-076
- 3443 Dockside Shores Dr
- 3545 Cub Cir
- 3516 Cub Cir
- 3715 Cameron Cir
- 3514 Dockside Shores Dr
- 3543 Dockside Shores Dr
- 3551 Dockside Shores Dr
- 3550 Dockside Shores Dr
- 3411 Lake Ridge Place
- 3645 Bert Dr
- 3641 Bert Dr
- 3465 Point View Cir
- 3568 Old Duckett Mill Rd
- 2903 Lynncliff Dr
- 2527 Venture Cir
- 2237 Lake Ranch Ct
- 2231 Lake Ranch Ct
- 3528 Locust Cove Rd SW
- 3473 Mckenzie Dr
- 2506 Venture Cir
- 2223 Papp Dr
- 1701 Dawsonville Hwy
- 3656 Browns Bridge Rd
- 150 Carrington Park Dr
- 150 Orchard Brook Dr
- 4041 Fincher Dr
- 1100 Park Creek Ct Unit 512
- 1100 Park Creek Ct Unit 227
- 2920 Florence Dr
- 1240 Vineyard Way
- 100 Paces Ct
- 2351 Spring Haven Dr
- 2354 Pine Cove Cir Unit E05
- 622 Shallowford Rd NW
- 458 Oakland Dr NW
- 622 Shallowford Rd NW Unit Carlisle
- 622 Shallowford Rd NW Unit Anderson
- 622 Shallowford Rd NW Unit Athens
