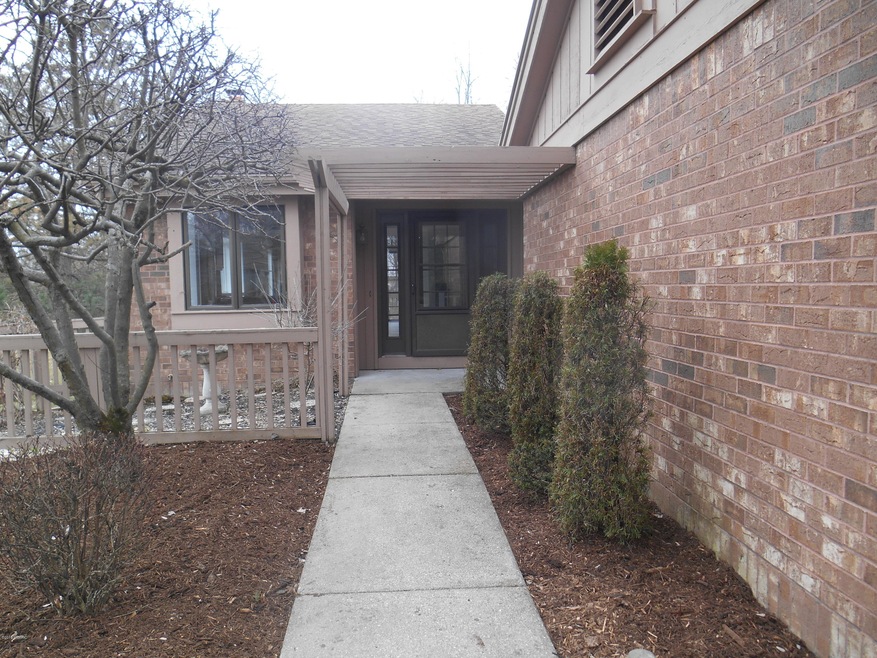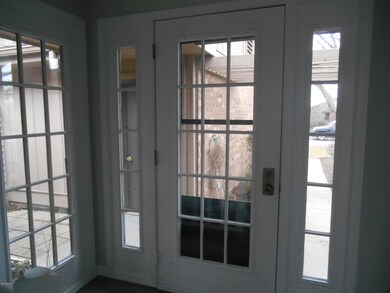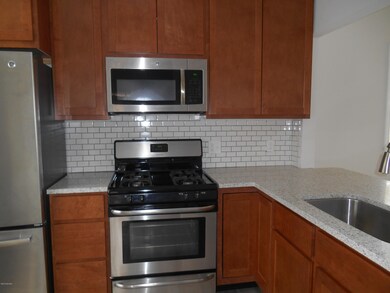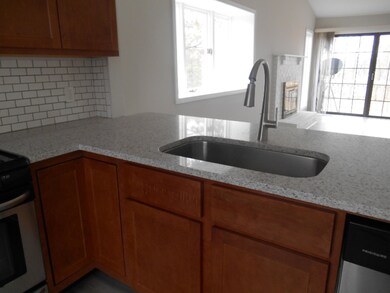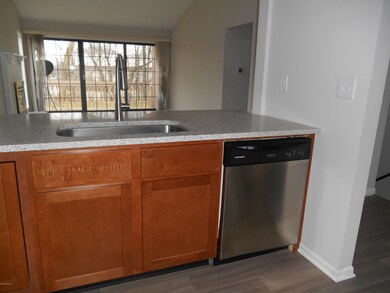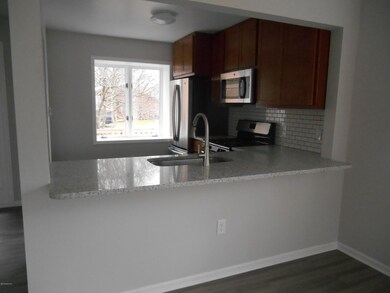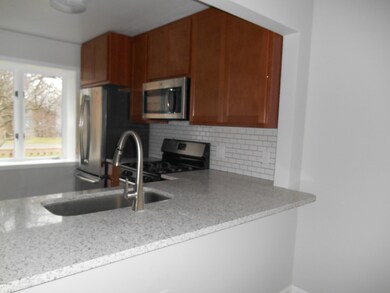
3416 Eagle Ridge Ct NE Unit 11 Grand Rapids, MI 49525
Highlights
- Deck
- Recreation Room
- 1 Car Detached Garage
- Collins Elementary School Rated A
- Wooded Lot
- Bay Window
About This Home
As of November 2024Nicely updated Eaglecrest end unit features a living/dining room with cathedral ceilings and fireplace. The Kitchen has new cabinets, quartz counters and stainless appliances; An updated Bath and New Hard surface flooring complete the main floor. The lower level offers a nice sized family room, bedroom and bath plus storage areas. Eaglecrest is in a convient location close to shopping and 196. The complex is professionally managed by Realico. Indoor cats are allowed but service dogs only.
Last Agent to Sell the Property
Lavonne Last
Five Star Real Estate (Casc) - I Listed on: 05/09/2019
Co-Listed By
James Last
Five Star Real Estate (Casc) - I
Last Buyer's Agent
Rachael Seven
Keller Williams GR North License #6501413930
Property Details
Home Type
- Condominium
Est. Annual Taxes
- $3,008
Year Built
- Built in 1984
Lot Details
- Property fronts a private road
- Private Entrance
- Wooded Lot
HOA Fees
- $265 Monthly HOA Fees
Parking
- 1 Car Detached Garage
- Garage Door Opener
Home Design
- Brick Exterior Construction
- Composition Roof
Interior Spaces
- 1,744 Sq Ft Home
- 1-Story Property
- Ceiling Fan
- Insulated Windows
- Bay Window
- Living Room with Fireplace
- Dining Area
- Recreation Room
Kitchen
- Range<<rangeHoodToken>>
- <<microwave>>
- Dishwasher
- Disposal
Bedrooms and Bathrooms
- 3 Bedrooms | 2 Main Level Bedrooms
- 2 Full Bathrooms
Laundry
- Laundry on main level
- Dryer
- Washer
Basement
- Basement Fills Entire Space Under The House
- Natural lighting in basement
Outdoor Features
- Deck
- Patio
Utilities
- Forced Air Heating and Cooling System
- Heating System Uses Natural Gas
- Natural Gas Water Heater
- Cable TV Available
Community Details
Overview
- Association fees include water, trash, snow removal, sewer, lawn/yard care
- $550 HOA Transfer Fee
- Eaglecrest Condos
Pet Policy
- Pets Allowed
Ownership History
Purchase Details
Home Financials for this Owner
Home Financials are based on the most recent Mortgage that was taken out on this home.Purchase Details
Purchase Details
Purchase Details
Similar Homes in Grand Rapids, MI
Home Values in the Area
Average Home Value in this Area
Purchase History
| Date | Type | Sale Price | Title Company |
|---|---|---|---|
| Warranty Deed | $345,000 | Ata National Title Group | |
| Warranty Deed | $249,900 | None Listed On Document | |
| Warranty Deed | $228,000 | None Available | |
| Warranty Deed | $135,000 | None Available | |
| Warranty Deed | $79,500 | -- |
Mortgage History
| Date | Status | Loan Amount | Loan Type |
|---|---|---|---|
| Previous Owner | $100,000 | Credit Line Revolving | |
| Previous Owner | $56,500 | Unknown |
Property History
| Date | Event | Price | Change | Sq Ft Price |
|---|---|---|---|---|
| 11/20/2024 11/20/24 | Sold | $345,000 | 0.0% | $201 / Sq Ft |
| 11/02/2024 11/02/24 | Pending | -- | -- | -- |
| 10/31/2024 10/31/24 | For Sale | $345,000 | +51.3% | $201 / Sq Ft |
| 05/09/2019 05/09/19 | Sold | $228,000 | -3.0% | $131 / Sq Ft |
| 05/09/2019 05/09/19 | For Sale | $235,000 | -- | $135 / Sq Ft |
| 05/02/2019 05/02/19 | Pending | -- | -- | -- |
Tax History Compared to Growth
Tax History
| Year | Tax Paid | Tax Assessment Tax Assessment Total Assessment is a certain percentage of the fair market value that is determined by local assessors to be the total taxable value of land and additions on the property. | Land | Improvement |
|---|---|---|---|---|
| 2025 | $2,400 | $173,200 | $0 | $0 |
| 2024 | $2,400 | $132,500 | $0 | $0 |
| 2023 | $2,294 | $120,800 | $0 | $0 |
| 2022 | $3,059 | $108,500 | $0 | $0 |
| 2021 | $2,986 | $101,700 | $0 | $0 |
| 2020 | $2,046 | $95,800 | $0 | $0 |
| 2019 | $1,916 | $85,900 | $0 | $0 |
| 2018 | $3,009 | $81,400 | $0 | $0 |
| 2017 | $2,977 | $73,200 | $0 | $0 |
| 2016 | $2,899 | $67,100 | $0 | $0 |
| 2015 | -- | $67,100 | $0 | $0 |
| 2013 | -- | $58,200 | $0 | $0 |
Agents Affiliated with this Home
-
Sandra Beelen

Seller's Agent in 2024
Sandra Beelen
Jason Mitchell Real Estate Group
(616) 218-4398
1 in this area
35 Total Sales
-
Renee Havens

Buyer's Agent in 2024
Renee Havens
City2Shore Gateway Group of Byron Center
(616) 460-4169
1 in this area
50 Total Sales
-
Mary Miller Nelson
M
Buyer Co-Listing Agent in 2024
Mary Miller Nelson
City2Shore Gateway Group of Byron Center
(616) 326-0110
1 in this area
48 Total Sales
-
L
Seller's Agent in 2019
Lavonne Last
Five Star Real Estate (Casc) - I
-
J
Seller Co-Listing Agent in 2019
James Last
Five Star Real Estate (Casc) - I
-
R
Buyer's Agent in 2019
Rachael Seven
Keller Williams GR North
Map
Source: Southwestern Michigan Association of REALTORS®
MLS Number: 19012626
APN: 41-14-14-360-011
- 1323 Suncrest Dr NE Unit 68
- 3185 Windcrest Dr NE Unit 3
- 3184 Windcrest Dr NE Unit 14
- 1410 Windcrest Ln NE Unit 32
- 3330 Bradford St NE
- 3479 Eastridge Ct NE
- 3711 Bradford St NE
- 650 Bradford Place NE
- 1740 Flowers Mill Ct NE Unit 23
- 746 W Sedona Hills Ct NE
- 757 W Sedona Hills Ct NE
- 777 W Sedona Hills Ct NE
- 722 W Sedona Hills Ct NE
- 620 Twin Lakes Dr NE
- 611 Twin Lakes Dr NE
- 3860 Foxglove Ct NE Unit 45
- 1450 Winterwood Dr NE
- 2568 Orchard View Dr NE
- 4075 Yarrow Dr NE
- 4268 Bradford St NE
