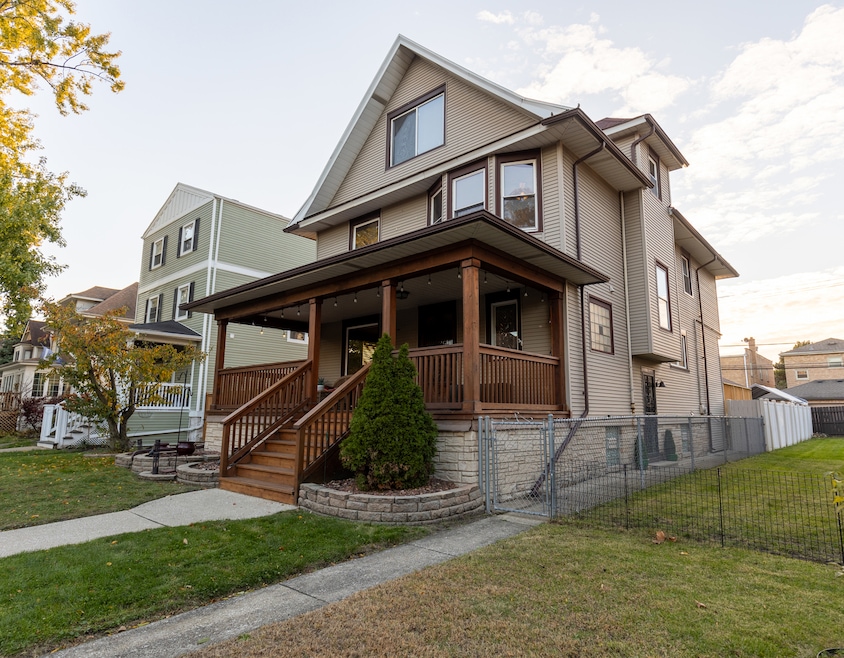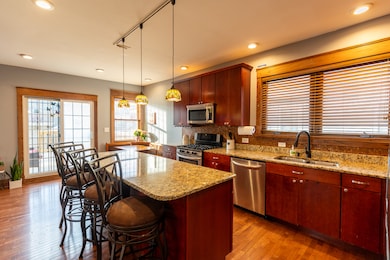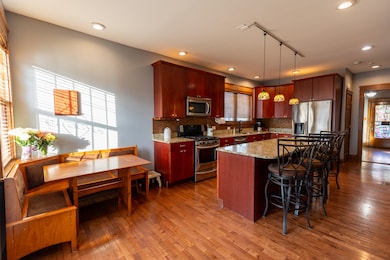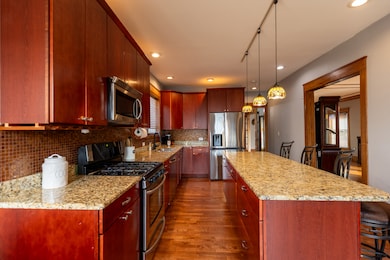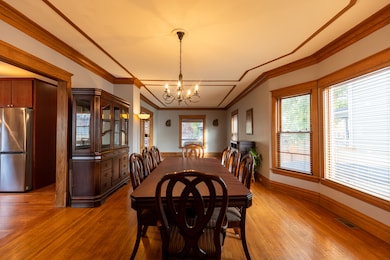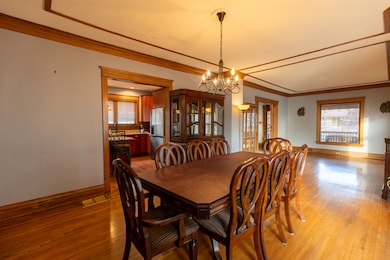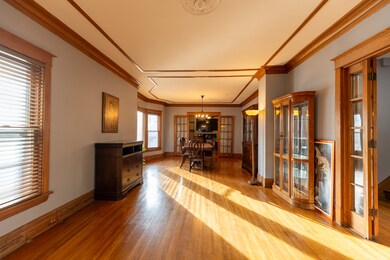3416 Euclid Ave Berwyn, IL 60402
Estimated payment $4,310/month
Highlights
- Wood Flooring
- Attic
- Built-In Features
- Main Floor Bedroom
- Den
- Walk-In Closet
About This Home
Welcome to this original Victorian Home! Original oak wood floors & trim throughout the home. 4 bedrooms & 3.5 Baths. Spacious kitchen with large island, granite countertops and stainless steel appliances. Upgraded baths! The 3rd floor bonus room ideal for theater, play room or workout room which has been completely updated. Recently Finished basement with wet bar. 3 car garage. Beautiful pool. Brand new deck. Located in the Hot Berwyn Depot District! Walking distance to Metra, fine dining & nightlife. Hospital close by. Close to Stevenson and 290 expressways. 15 min. to Downtown Chicago. Good home for a growing family.
Listing Agent
Skydan Real Estate Sales, LLC License #475146313 Listed on: 11/03/2025
Home Details
Home Type
- Single Family
Est. Annual Taxes
- $10,612
Year Renovated
- 2025
Lot Details
- Lot Dimensions are 150x50
Parking
- 3 Car Garage
Interior Spaces
- 4,000 Sq Ft Home
- 3-Story Property
- Built-In Features
- Family Room
- Living Room
- Dining Room
- Den
- Wood Flooring
- Attic
Kitchen
- Range
- Microwave
- High End Refrigerator
- Dishwasher
Bedrooms and Bathrooms
- 4 Bedrooms
- 4 Potential Bedrooms
- Main Floor Bedroom
- Walk-In Closet
Laundry
- Laundry Room
- Dryer
- Washer
Basement
- Basement Fills Entire Space Under The House
- Finished Basement Bathroom
Utilities
- Central Air
- Heating System Uses Natural Gas
- Lake Michigan Water
Map
Home Values in the Area
Average Home Value in this Area
Tax History
| Year | Tax Paid | Tax Assessment Tax Assessment Total Assessment is a certain percentage of the fair market value that is determined by local assessors to be the total taxable value of land and additions on the property. | Land | Improvement |
|---|---|---|---|---|
| 2024 | $10,612 | $30,268 | $7,595 | $22,673 |
| 2023 | $10,209 | $33,000 | $7,595 | $25,405 |
| 2022 | $10,209 | $25,887 | $6,665 | $19,222 |
| 2021 | $10,756 | $27,729 | $6,665 | $21,064 |
| 2020 | $10,260 | $27,729 | $6,665 | $21,064 |
| 2019 | $9,533 | $24,582 | $6,045 | $18,537 |
| 2018 | $8,971 | $24,582 | $6,045 | $18,537 |
| 2017 | $9,208 | $24,582 | $6,045 | $18,537 |
| 2016 | $8,432 | $21,941 | $4,960 | $16,981 |
| 2015 | $8,212 | $21,941 | $4,960 | $16,981 |
| 2014 | $7,943 | $21,941 | $4,960 | $16,981 |
| 2013 | $6,527 | $20,532 | $4,960 | $15,572 |
Property History
| Date | Event | Price | List to Sale | Price per Sq Ft |
|---|---|---|---|---|
| 11/03/2025 11/03/25 | For Sale | $650,000 | -- | $163 / Sq Ft |
Purchase History
| Date | Type | Sale Price | Title Company |
|---|---|---|---|
| Warranty Deed | $182,500 | Attorneys Title Guaranty Fun |
Mortgage History
| Date | Status | Loan Amount | Loan Type |
|---|---|---|---|
| Open | $122,500 | No Value Available |
Source: Midwest Real Estate Data (MRED)
MLS Number: 12509799
APN: 16-31-229-021-0000
- 3418 Wesley Ave
- 3420 Grove Ave
- 3330 Grove Ave Unit 1S
- 3303 Grove Ave Unit 600
- 3428 East Ave
- 6924 34th St
- 3302 Kenilworth Ave
- 6525 34th St
- 3240 East Ave
- 3636 Oak Park Ave
- 3519 Home Ave
- 6514 Sinclair Ave
- 3548 Clinton Ave
- 3444 Home Ave
- 3508 Gunderson Ave
- 3218 Scoville Ave
- 3212 Clinton Ave
- 3142 Kenilworth Ave
- 3715 Euclid Ave
- 3724 Oak Park Ave
- 3303 Grove Ave Unit 304
- 3542 Wesley Ave
- 3439 Clinton Ave
- 6512 Fairfield Ave
- 3230 Home Ave Unit N-GRDN
- 3245 Wisconsin Ave Unit 1S
- 3800 Euclid Ave
- 3832 East Ave
- 3529 S Harlem Ave Unit 8
- 3529 S Harlem Ave Unit 3
- 3537 S Harlem Ave Unit 2
- 3122 Wisconsin Ave
- 3439 Harvey Ave Unit 2
- 3125-3129 S Harlem Ave
- 6444 28th Place
- 3014 Harlem Ave Unit 1
- 3800 S Harvey Ave Unit ID1301570P
- 2835 S Harvey Ave Unit 1st floor
- 6003 W 35th St Unit 3
- 6005 W 35th St Unit 2
