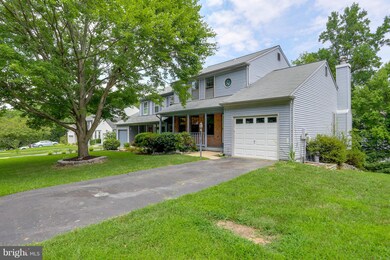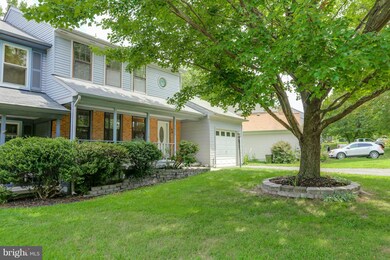
3416 Fort Lyon Dr Woodbridge, VA 22192
Estimated Value: $483,000 - $566,000
Highlights
- Colonial Architecture
- Deck
- Backs to Trees or Woods
- Woodbridge High School Rated A
- Traditional Floor Plan
- Community Pool
About This Home
As of October 2016**GARAGE***Spacious country colonial with 2500 sq ft with front porch**NEW CARPET INSTALLED JULY 2016**NEW CEREMIC FLOOR IN KITCHEN**3 finished levels*gas heat/hot H2O*Hardwood floors*Cathedral Ceilings*Skylights*finished basement with bedroom and full bath**2 decks &patio*garage w/built in shelving.Private and backs to trees*. Entire home just painted.
Home Details
Home Type
- Single Family
Est. Annual Taxes
- $3,773
Year Built
- Built in 1982
Lot Details
- 6,421 Sq Ft Lot
- Backs To Open Common Area
- Backs to Trees or Woods
- Property is in very good condition
- Property is zoned RPC
HOA Fees
- $57 Monthly HOA Fees
Parking
- 1 Car Attached Garage
- Garage Door Opener
- Driveway
- Off-Street Parking
Home Design
- Colonial Architecture
- Brick Exterior Construction
Interior Spaces
- Property has 3 Levels
- Traditional Floor Plan
- Skylights
- Fireplace With Glass Doors
- Gas Fireplace
- Double Pane Windows
- Sliding Doors
- Family Room Off Kitchen
- Dining Area
- Storm Doors
Kitchen
- Eat-In Kitchen
- Electric Oven or Range
- Self-Cleaning Oven
- Stove
- Microwave
- Dishwasher
- Disposal
Bedrooms and Bathrooms
- 4 Bedrooms
- En-Suite Bathroom
- 3.5 Bathrooms
Laundry
- Dryer
- Washer
Finished Basement
- Heated Basement
- Walk-Out Basement
- Basement Fills Entire Space Under The House
- Rear Basement Entry
- Sump Pump
- Basement Windows
Outdoor Features
- Deck
- Enclosed patio or porch
Schools
- Lake Ridge Elementary And Middle School
- Woodbridge High School
Utilities
- Forced Air Heating and Cooling System
- Vented Exhaust Fan
- Natural Gas Water Heater
Listing and Financial Details
- Tax Lot 9
- Assessor Parcel Number 70147
Community Details
Overview
- Association fees include snow removal, trash
- Lake Ridge Parks And Recreatio Community
- Lake Ridge Subdivision
Amenities
- Community Center
- Recreation Room
Recreation
- Tennis Courts
- Community Basketball Court
- Community Playground
- Community Pool
- Jogging Path
Ownership History
Purchase Details
Home Financials for this Owner
Home Financials are based on the most recent Mortgage that was taken out on this home.Purchase Details
Home Financials for this Owner
Home Financials are based on the most recent Mortgage that was taken out on this home.Purchase Details
Home Financials for this Owner
Home Financials are based on the most recent Mortgage that was taken out on this home.Similar Homes in Woodbridge, VA
Home Values in the Area
Average Home Value in this Area
Purchase History
| Date | Buyer | Sale Price | Title Company |
|---|---|---|---|
| Darshan Manju | $316,500 | Cardinal Title Group Llc | |
| Mcnealy Douglas A | $290,000 | -- | |
| Coulombe Rodney E | $163,450 | -- |
Mortgage History
| Date | Status | Borrower | Loan Amount |
|---|---|---|---|
| Open | Darshan Manju | $291,500 | |
| Closed | Darshan Manju | $310,766 | |
| Previous Owner | Mcnealy Douglas A | $284,300 | |
| Previous Owner | Mcnealy Douglas A | $296,200 | |
| Previous Owner | Coulombe Rodney E | $163,450 |
Property History
| Date | Event | Price | Change | Sq Ft Price |
|---|---|---|---|---|
| 10/14/2016 10/14/16 | Sold | $329,000 | -0.3% | $203 / Sq Ft |
| 08/28/2016 08/28/16 | Pending | -- | -- | -- |
| 08/15/2016 08/15/16 | For Sale | $329,900 | 0.0% | $203 / Sq Ft |
| 08/03/2016 08/03/16 | Pending | -- | -- | -- |
| 07/31/2016 07/31/16 | Price Changed | $329,900 | +0.3% | $203 / Sq Ft |
| 07/30/2016 07/30/16 | Price Changed | $329,000 | -3.2% | $203 / Sq Ft |
| 07/22/2016 07/22/16 | For Sale | $339,900 | +3.3% | $209 / Sq Ft |
| 07/21/2016 07/21/16 | Off Market | $329,000 | -- | -- |
| 07/21/2016 07/21/16 | For Sale | $339,900 | -- | $209 / Sq Ft |
Tax History Compared to Growth
Tax History
| Year | Tax Paid | Tax Assessment Tax Assessment Total Assessment is a certain percentage of the fair market value that is determined by local assessors to be the total taxable value of land and additions on the property. | Land | Improvement |
|---|---|---|---|---|
| 2024 | -- | $427,300 | $124,300 | $303,000 |
| 2023 | $4,306 | $413,800 | $119,500 | $294,300 |
| 2022 | $4,508 | $407,000 | $117,200 | $289,800 |
| 2021 | $4,737 | $393,100 | $112,700 | $280,400 |
| 2020 | $5,930 | $382,600 | $109,400 | $273,200 |
| 2019 | $5,527 | $356,600 | $102,300 | $254,300 |
| 2018 | $3,976 | $329,300 | $93,800 | $235,500 |
| 2017 | $4,035 | $326,700 | $92,400 | $234,300 |
| 2016 | $3,966 | $324,100 | $92,400 | $231,700 |
| 2015 | $3,557 | $307,000 | $87,000 | $220,000 |
| 2014 | $3,557 | $283,200 | $79,800 | $203,400 |
Agents Affiliated with this Home
-
Laura Sabo

Seller's Agent in 2016
Laura Sabo
Century 21 Redwood Realty
(703) 405-6015
12 Total Sales
-
Mary Revetta

Seller Co-Listing Agent in 2016
Mary Revetta
Century 21 Redwood Realty
(703) 969-0773
8 Total Sales
-
Mehdi Malecki

Buyer's Agent in 2016
Mehdi Malecki
Samson Properties
(571) 749-7603
Map
Source: Bright MLS
MLS Number: 1000323667
APN: 8293-17-2745
- 3491 Mount Burnside Way
- 11980 Home Guard Dr
- 12106 Cardamom Dr Unit 12106
- 11956 Holly View Dr
- 12126 Cardamom Dr Unit 12126
- 3367 Flint Hill Place
- 12000 Cardamom Dr Unit 12000
- 11998 Cardamom Dr
- 12240 Nutmeg Ct
- 3620 Sherbrooke Cir Unit 303
- 11751 Critton Cir
- 3468 Aviary Way
- 11378 Cromwell Ct
- 12104 Stallion Ct
- 3313 Weymouth Ct
- 12180 Springwoods Dr
- 12155 Old Salem Ct
- 3200 Manitoba Dr
- 12149 Salemtown Dr
- 12295 Wadsworth Way
- 3416 Fort Lyon Dr
- 3414 Fort Lyon Dr
- 3418 Fort Lyon Dr
- 3412 Fort Lyon Dr
- 3420 Fort Lyon Dr
- 3469 Lyon Park Ct
- 3467 Lyon Park Ct
- 3410 Fort Lyon Dr
- 3422 Fort Lyon Dr
- 3415 Fort Lyon Dr
- 3471 Lyon Park Ct
- 3413 Fort Lyon Dr
- 3417 Fort Lyon Dr
- 3408 Fort Lyon Dr
- 3424 Fort Lyon Dr
- 3419 Fort Lyon Dr
- 3411 Fort Lyon Dr
- 3465 Lyon Park Ct
- 3409 Fort Lyon Dr
- 3421 Fort Lyon Dr






