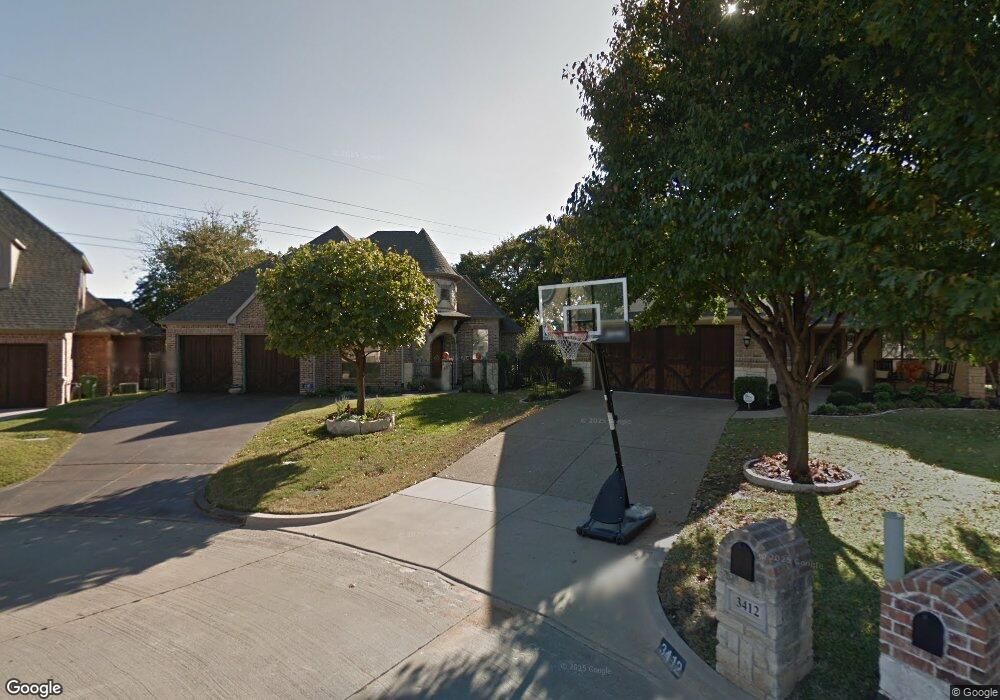Estimated Value: $497,076 - $520,000
3
Beds
2
Baths
2,185
Sq Ft
$231/Sq Ft
Est. Value
About This Home
This home is located at 3416 Grayson Ct, Hurst, TX 76054 and is currently estimated at $504,269, approximately $230 per square foot. 3416 Grayson Ct is a home located in Tarrant County with nearby schools including W.A. Porter Elementary School, Smithfield Middle School, and Birdville High School.
Ownership History
Date
Name
Owned For
Owner Type
Purchase Details
Closed on
Apr 11, 2007
Sold by
Ball Bradley and Ball Leah C
Bought by
Mack Harry and Mack Kathi Delayne
Current Estimated Value
Home Financials for this Owner
Home Financials are based on the most recent Mortgage that was taken out on this home.
Original Mortgage
$206,000
Outstanding Balance
$124,827
Interest Rate
6.19%
Mortgage Type
Purchase Money Mortgage
Estimated Equity
$379,442
Purchase Details
Closed on
Jan 23, 2004
Sold by
Westin Custom Home Builders Llc
Bought by
Ball Bradley
Home Financials for this Owner
Home Financials are based on the most recent Mortgage that was taken out on this home.
Original Mortgage
$187,033
Interest Rate
5.9%
Mortgage Type
Stand Alone First
Create a Home Valuation Report for This Property
The Home Valuation Report is an in-depth analysis detailing your home's value as well as a comparison with similar homes in the area
Home Values in the Area
Average Home Value in this Area
Purchase History
| Date | Buyer | Sale Price | Title Company |
|---|---|---|---|
| Mack Harry | -- | American Title | |
| Ball Bradley | -- | Commerce Title |
Source: Public Records
Mortgage History
| Date | Status | Borrower | Loan Amount |
|---|---|---|---|
| Open | Mack Harry | $206,000 | |
| Previous Owner | Ball Bradley | $187,033 |
Source: Public Records
Tax History Compared to Growth
Tax History
| Year | Tax Paid | Tax Assessment Tax Assessment Total Assessment is a certain percentage of the fair market value that is determined by local assessors to be the total taxable value of land and additions on the property. | Land | Improvement |
|---|---|---|---|---|
| 2025 | $7,551 | $465,000 | $70,635 | $394,365 |
| 2024 | $7,551 | $485,000 | $70,635 | $414,365 |
| 2023 | $8,747 | $503,784 | $70,635 | $433,149 |
| 2022 | $8,602 | $405,424 | $70,635 | $334,789 |
| 2021 | $8,205 | $316,295 | $60,000 | $256,295 |
| 2020 | $8,128 | $316,295 | $60,000 | $256,295 |
| 2019 | $8,257 | $316,295 | $60,000 | $256,295 |
| 2018 | $6,812 | $285,596 | $60,000 | $225,596 |
| 2017 | $7,649 | $286,647 | $60,000 | $226,647 |
| 2016 | $7,141 | $267,623 | $40,000 | $227,623 |
| 2015 | $6,101 | $246,600 | $40,000 | $206,600 |
| 2014 | $6,101 | $246,600 | $40,000 | $206,600 |
Source: Public Records
Map
Nearby Homes
- 3317 S Riley Ct
- 3233 David Dr
- 3229 David Dr
- 9205 Cooper Ct
- 3228 Oakdale Dr
- 3309 Texas Trail Ct
- 717 Reese Ln
- 713 Paul Dr
- 7321 Fallen Oak Dr
- 3512 Osprey Dr
- 713 Corsair Ct
- 7020 Live Oak Dr
- 8966 Hialeah Cir S
- 616A Plan at Adkins Park - 70'
- 655A Plan at Adkins Park - 70'
- 634A Plan at Adkins Park - 70'
- 585A Plan at Adkins Park - 70'
- 620A Plan at Adkins Park - 70'
- 625A Plan at Adkins Park - 70'
- 650A Plan at Adkins Park - 70'
- 3412 Grayson Ct
- 3308 S Riley Ct
- 3408 Grayson Ct
- 3424 Grayson Ct
- 3304 S Riley Ct
- 3312 S Riley Ct
- 3425 Grayson Ct
- 3316 S Riley Ct
- 3421 Grayson Ct
- 3300 S Riley Ct
- 3417 Grayson Ct
- 3456 N Riley Place
- 3320 S Riley Ct
- 3413 Grayson Ct
- 3460 N Riley Place
- 3301 S Riley Ct
- 3452 N Riley Place
- 3309 S Riley Ct
- 3313 S Riley Ct
- 3409 Grayson Ct
