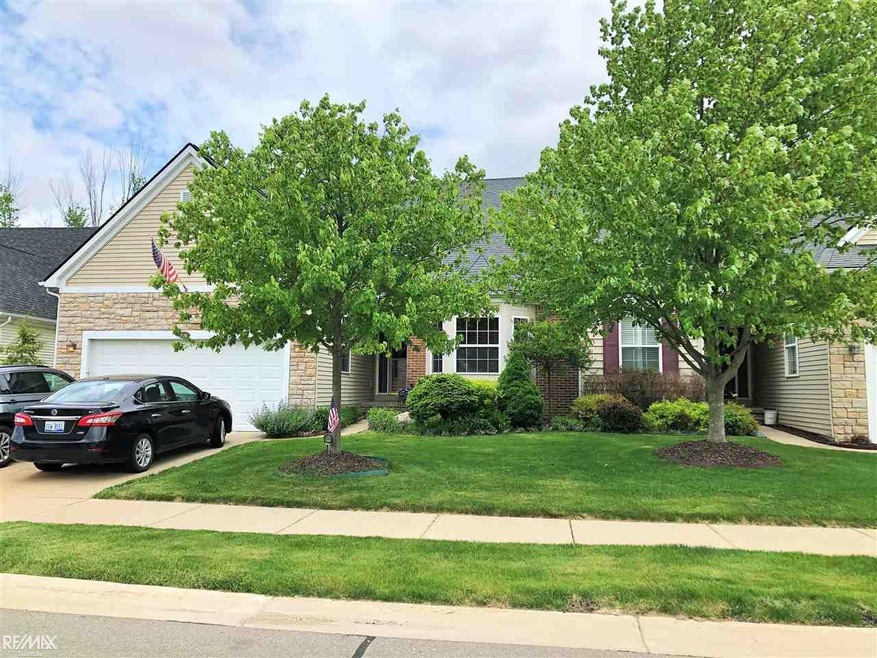
$554,900
- 2 Beds
- 3 Baths
- 2,350 Sq Ft
- 3091 Bridgewater Rd
- Unit 28
- Auburn Hills, MI
Brand new end-unit great room ranch condo with walkout basement to private nature area; 2-level deck overlooking nature area will be included. Nice open floor plan with all of today's decorator color trends; This ranch condo features 2 bedrooms & 2 full bathrooms on 1st level, plus finished walkout lower level with 3rd full bathroom & open entertaining area. Beautiful wide-plank flooring
Thomas Zibkowski Real Estate One Inc-Shelby
