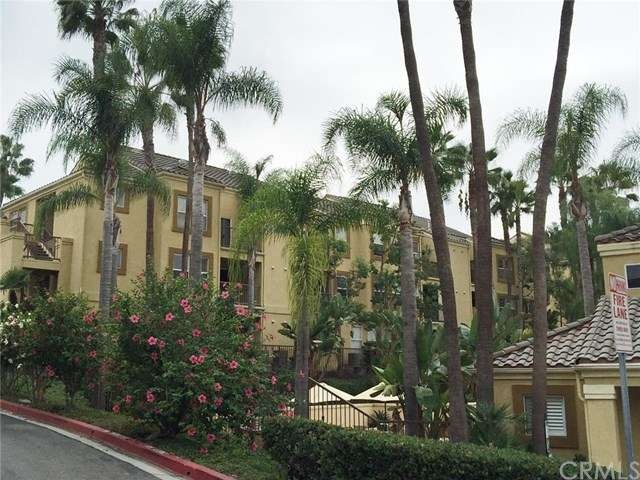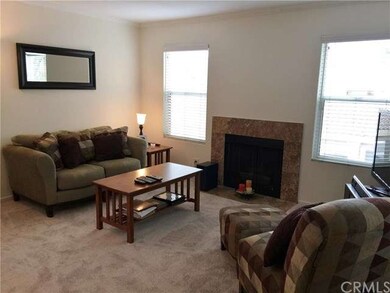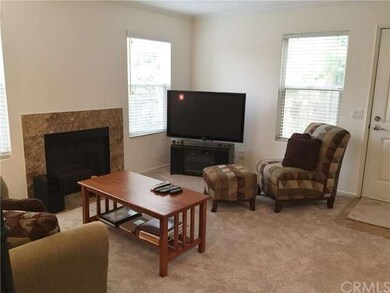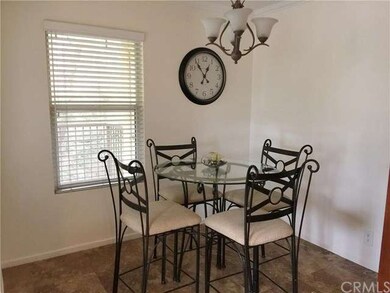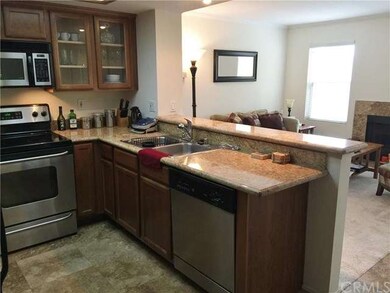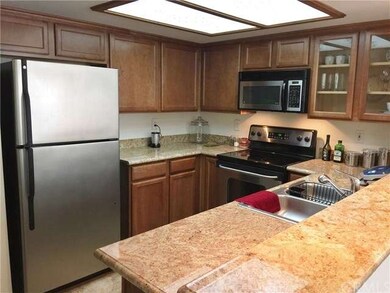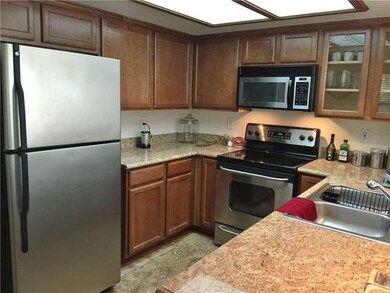
3416 Hathaway Ave Unit 219 Long Beach, CA 90815
Traffic Circle NeighborhoodHighlights
- Fitness Center
- In Ground Pool
- Ocean Side of Freeway
- Stanford Middle School Rated A-
- Primary Bedroom Suite
- Gated Community
About This Home
As of March 2018Enjoy resort-style living in the exclusive gated community of The Palms. This stunning end-unit condominium is nestled away with no one above or below and shares one common wall! From the moment you enter you are greeted with the open, light and bright floor plan. Gourmet kitchen with stainless appliances that are included in sale, granite counter tops and Travertine flooring. Master suite boasts a walk in closet and dressing area with granite vanity sink and oversized soaking tub to complete the private master bath. Amenities include central air and forced air heating; inside laundry that includes full size washer and dryer; dual pane windows; recessed lighting, fireplace, fresh interior painted and newer carpet (October 2015); crown molding, smooth ceilings, full size guest bath directly across from second bedroom; private entrance to unit has it's own large patio; attached shared garage and 1 parking space in driveway. Tropical landscaped settings include a community pool, spa, BBQ, newly remodeled fitness center and clubhouse! Near CSULB, Freeways, Shopping, Beach & More!
Last Agent to Sell the Property
Re/Max R. E. Specialists License #01045942 Listed on: 10/24/2015

Last Buyer's Agent
Carleton Carlson
Re/Max R. E. Specialists License #00908802

Property Details
Home Type
- Condominium
Est. Annual Taxes
- $6,137
Year Built
- Built in 1990
Lot Details
- 1 Common Wall
- East Facing Home
- Landscaped
HOA Fees
- $265 Monthly HOA Fees
Parking
- 1 Car Attached Garage
- Parking Available
- Driveway
- Automatic Gate
- Assigned Parking
Property Views
- Woods
- Neighborhood
Home Design
- Spanish Architecture
- Turnkey
- Planned Development
- Stucco
Interior Spaces
- 880 Sq Ft Home
- Open Floorplan
- Recessed Lighting
- Decorative Fireplace
- Fireplace With Gas Starter
- Double Pane Windows
- Blinds
- Living Room with Fireplace
- Living Room with Attached Deck
Kitchen
- Eat-In Kitchen
- Breakfast Bar
- Electric Oven
- Electric Cooktop
- Microwave
- Dishwasher
- Granite Countertops
Flooring
- Carpet
- Stone
Bedrooms and Bathrooms
- 2 Bedrooms
- Primary Bedroom Suite
- Walk-In Closet
- 2 Full Bathrooms
Laundry
- Laundry Room
- Dryer
- Washer
Home Security
Pool
- In Ground Pool
- In Ground Spa
Outdoor Features
- Ocean Side of Freeway
- Patio
- Terrace
- Exterior Lighting
- Front Porch
Location
- Suburban Location
Utilities
- Central Heating and Cooling System
- Sewer Paid
Listing and Financial Details
- Tax Lot 1
- Tax Tract Number 48771
- Assessor Parcel Number 7219024066
Community Details
Overview
- Master Insurance
- 125 Units
- The Palms Association
- Beacon Management Association
Amenities
- Clubhouse
Recreation
- Fitness Center
- Community Pool
- Community Spa
Pet Policy
- Pet Restriction
Security
- Card or Code Access
- Gated Community
- Fire and Smoke Detector
Ownership History
Purchase Details
Home Financials for this Owner
Home Financials are based on the most recent Mortgage that was taken out on this home.Purchase Details
Home Financials for this Owner
Home Financials are based on the most recent Mortgage that was taken out on this home.Purchase Details
Home Financials for this Owner
Home Financials are based on the most recent Mortgage that was taken out on this home.Purchase Details
Home Financials for this Owner
Home Financials are based on the most recent Mortgage that was taken out on this home.Similar Homes in Long Beach, CA
Home Values in the Area
Average Home Value in this Area
Purchase History
| Date | Type | Sale Price | Title Company |
|---|---|---|---|
| Grant Deed | $425,000 | Western Resources Title Comp | |
| Grant Deed | $350,500 | Ortc | |
| Grant Deed | $319,000 | Western Resources Title Co | |
| Grant Deed | $360,000 | Stewart Title Of Ca Inc |
Mortgage History
| Date | Status | Loan Amount | Loan Type |
|---|---|---|---|
| Open | $412,800 | New Conventional | |
| Closed | $407,250 | New Conventional | |
| Closed | $417,302 | FHA | |
| Previous Owner | $163,500 | New Conventional | |
| Previous Owner | $295,821 | FHA | |
| Previous Owner | $313,222 | FHA | |
| Previous Owner | $84,000 | Credit Line Revolving | |
| Previous Owner | $269,900 | Purchase Money Mortgage | |
| Closed | $36,001 | No Value Available |
Property History
| Date | Event | Price | Change | Sq Ft Price |
|---|---|---|---|---|
| 03/30/2018 03/30/18 | Sold | $425,000 | -0.5% | $483 / Sq Ft |
| 03/02/2018 03/02/18 | Pending | -- | -- | -- |
| 02/21/2018 02/21/18 | For Sale | $427,000 | +22.0% | $485 / Sq Ft |
| 11/25/2015 11/25/15 | Sold | $350,060 | 0.0% | $398 / Sq Ft |
| 10/24/2015 10/24/15 | Pending | -- | -- | -- |
| 10/23/2015 10/23/15 | Off Market | $350,060 | -- | -- |
| 10/16/2015 10/16/15 | For Sale | $339,900 | -- | $386 / Sq Ft |
Tax History Compared to Growth
Tax History
| Year | Tax Paid | Tax Assessment Tax Assessment Total Assessment is a certain percentage of the fair market value that is determined by local assessors to be the total taxable value of land and additions on the property. | Land | Improvement |
|---|---|---|---|---|
| 2025 | $6,137 | $483,571 | $216,184 | $267,387 |
| 2024 | $6,137 | $474,091 | $211,946 | $262,145 |
| 2023 | $6,034 | $464,796 | $207,791 | $257,005 |
| 2022 | $5,661 | $455,683 | $203,717 | $251,966 |
| 2021 | $5,550 | $446,749 | $199,723 | $247,026 |
| 2019 | $5,471 | $433,500 | $193,800 | $239,700 |
| 2018 | $4,522 | $364,202 | $166,464 | $197,738 |
| 2016 | $4,159 | $350,060 | $160,000 | $190,060 |
| 2015 | $3,666 | $309,000 | $193,000 | $116,000 |
| 2014 | $3,382 | $280,000 | $175,100 | $104,900 |
Agents Affiliated with this Home
-

Seller's Agent in 2018
Julie Vock
First Team Real Estate
(714) 501-7798
35 Total Sales
-

Buyer's Agent in 2018
Clare Corcoran
RE/MAX
(562) 889-3636
3 in this area
41 Total Sales
-

Seller's Agent in 2015
Tracy Sturm
RE/MAX
30 Total Sales
-
C
Buyer's Agent in 2015
Carleton Carlson
RE/MAX
Map
Source: California Regional Multiple Listing Service (CRMLS)
MLS Number: PW15227805
APN: 7219-024-066
- 3424 Hathaway Ave Unit 213
- 3408 Hathaway Ave Unit 301
- 3318 Ridge Park Ct Unit 3
- 3247 E Grant St
- 3527 E Pacific Coast Hwy
- 2241 Grand Ave
- 3950 E De Ora Way
- 2216 Jeans Ct
- 2125 Ridgeview Terrace Dr
- 1749 Grand Ave Unit 4
- 2051 Orizaba Ave Unit 8
- 2292 Euclid Ave
- 4138 E Mendez St Unit 311
- 2950 E 19th St Unit 113
- 4142 E Mendez St Unit 331
- 4144 E Mendez St Unit 115
- 1855 Orizaba Ave Unit 103
- 1775 Freeman Ave Unit 304
- 2125 Temple Ave Unit 2
- 4303 E De Ora Way
