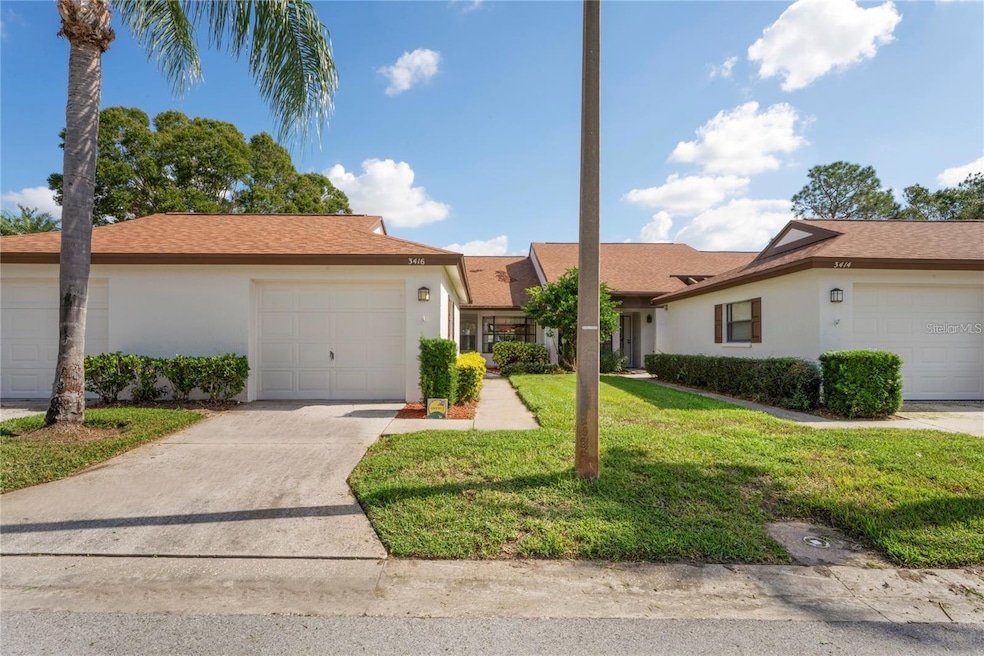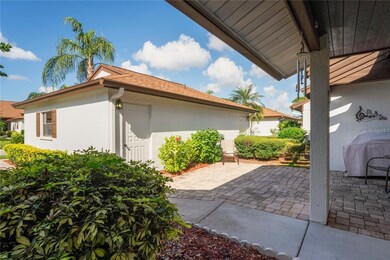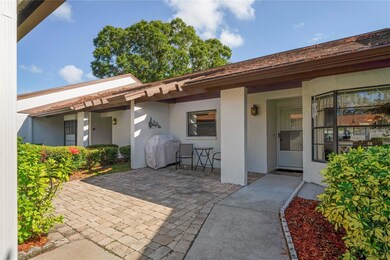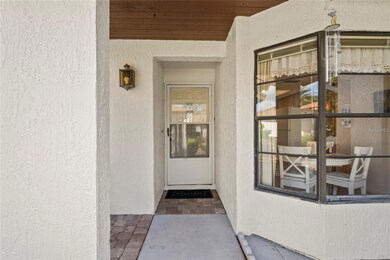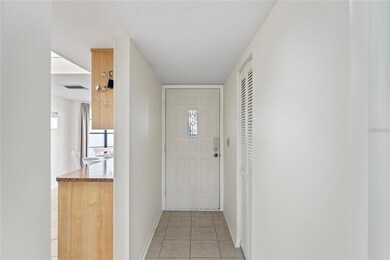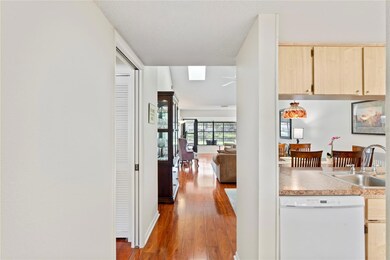3416 Lori Ln Unit 4 New Port Richey, FL 34655
Golf View Villas NeighborhoodHighlights
- Golf Course Community
- Fitness Center
- Pond View
- James W. Mitchell High School Rated A
- Gated Community
- 506.14 Acre Lot
About This Home
**Fee Includes:** 24-Hour Guard Service for peace of mind, Cable TV for entertainment, Community Pool for relaxation, Internet for connectivity, Exterior Maintenance for upkeep, Grounds Maintenance for beautiful landscaping, Outside Pest Control for comfort, Private Road for exclusivity, Sewer for convenience, and Trash removal for cleanliness.
Discover the charm of this exquisite, fully furnished 2-bedroom, 2-bathroom villa with a 1-car garage, centrally located in a prestigious neighborhood. This home offers stunning panoramic views of the 4th tee and tranquil pond on the Championship Course at Seven Springs Golf & Country Club, inviting you to savor the beauty of your surroundings.
Step inside to find a thoughtfully designed open floor plan that seamlessly integrates the living and dining areas. The soaring cathedral ceilings and strategically placed skylights bathe the space in warm natural light, creating an inviting ambiance. A stylish wet bar in the living room adds an element of sophistication, ideal for hosting friends and family gatherings.
The kitchen features contemporary appliances, abundant counter space, and a cozy dining area characterized by a picturesque bay window that frames views of the vibrant front garden, making it a perfect spot for breakfast or casual meals.
Unwind in your enclosed sunroom, where you can immerse yourself in the serene atmosphere, or step out onto the back patio to take in the sights and sounds of the beautifully manicured golf course—all from the comfort of your home.
Nestled within the desirable Seven Springs Golf & Country Club community, take advantage of an impressive array of amenities: enjoy access to 36 pristine holes of golf, a comprehensive driving range, well-maintained putting greens, a welcoming dining room, a lively bar and grill, two expansive swimming pools, a well-equipped fitness center, and dedicated courts for tennis, pickleball, and bocce ball. Engage with a diverse range of clubs and organized activities that cater to all interests, offering countless opportunities for socializing and personal growth in this vibrant community.
Listing Agent
SUNCOAST GROUP REALTORS LLC Brokerage Phone: 727-938-9900 License #3151810 Listed on: 06/25/2025
Condo Details
Home Type
- Condominium
Year Built
- Built in 1987
Parking
- 1 Car Garage
Interior Spaces
- 1,162 Sq Ft Home
- 1-Story Property
- Open Floorplan
- Wet Bar
- Furnished
- Cathedral Ceiling
- Ceiling Fan
- Skylights
- Blinds
- Combination Dining and Living Room
- Pond Views
Kitchen
- Eat-In Kitchen
- Range
- Microwave
- Dishwasher
- Disposal
Flooring
- Carpet
- Laminate
- Ceramic Tile
Bedrooms and Bathrooms
- 2 Bedrooms
- Split Bedroom Floorplan
- Walk-In Closet
- 2 Full Bathrooms
Laundry
- Laundry in Garage
- Dryer
- Washer
Outdoor Features
- Exterior Lighting
- Rain Gutters
- Private Mailbox
Schools
- Longleaf Elementary School
- Seven Springs Middle School
- J.W. Mitchell High School
Utilities
- Central Heating and Cooling System
- Underground Utilities
- Electric Water Heater
- High Speed Internet
- Cable TV Available
Additional Features
- Reclaimed Water Irrigation System
- Northwest Facing Home
Listing and Financial Details
- Residential Lease
- Security Deposit $1,800
- Property Available on 6/25/25
- The owner pays for cable TV, grounds care, recreational, sewer, trash collection
- 12-Month Minimum Lease Term
- $50 Application Fee
- 1 to 2-Year Minimum Lease Term
- Assessor Parcel Number 16-26-24-026.B-034.00-004.0
Community Details
Overview
- No Home Owners Association
- Optional Additional Fees
- Linda Cleaver Association, Phone Number (727) 942-1906
- Golf View Villas Condo 03A Subdivision
- On-Site Maintenance
- The community has rules related to vehicle restrictions
Amenities
- Restaurant
Recreation
- Golf Course Community
- Tennis Courts
- Pickleball Courts
- Shuffleboard Court
- Fitness Center
- Community Pool
Pet Policy
- No Pets Allowed
Security
- Security Guard
- Gated Community
Map
Source: Stellar MLS
MLS Number: TB8400811
- 3417 Lori Ln Unit 2
- 3361 Scorecard Dr Unit 2601
- 3317 Abigail Ct
- 3309 Lori Ln
- 9307 Golf View Dr
- 3332 Scorecard Dr
- 3275 Lori Ln Unit 5
- 3644 Trophy Blvd
- 9214 Golf View Dr
- 3274 Lori Ln Unit 2
- 3504 Wedge Way
- 3252 Scorecard Dr
- 9204 Golf View Dr
- 3521 Teeside Dr Unit 3521
- 3681 Trophy Blvd Unit 6
- 3254 Lori Ln
- 3411 Teeside Dr
- 3712 Trophy Blvd Unit 3712
- 9144 Bassett Ln Unit 8B
- 9200 Turnberry Ct
