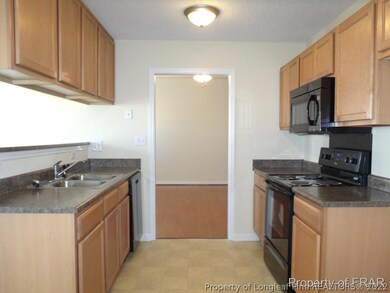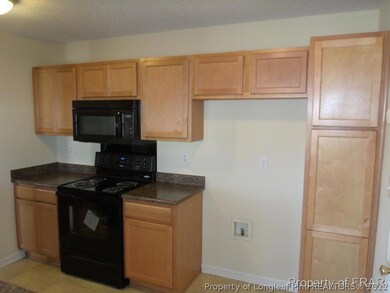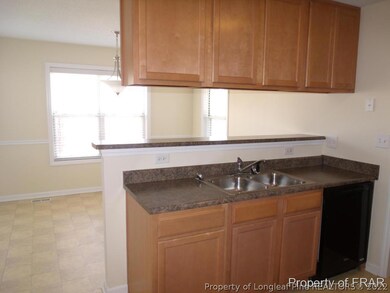
3416 Masters Dr Hope Mills, NC 28348
South View NeighborhoodEstimated Value: $214,000 - $230,000
Highlights
- Cathedral Ceiling
- Wood Flooring
- Porch
- Ranch Style House
- No HOA
- 1 Car Attached Garage
About This Home
As of July 2015Brick Ranch Home with Single Garage. New interior paint and Lighting Fixtures, and appliances (Range, Dishwasher, Microwave). Hardwoods run throughout house, from entry into Great Room and Bedrooms. Great room with Tiled Fireplace, mantle, and cathedral ceilings. Kitchen with very nice vinyl floors, Walnut cabinets, and great counter tops. Master Bedroom w/half mooned window and cathedral ceiling, Walk In Closet. Back patio, Covered stoop, and 6 ft. Privacy Fence for Back. New Metal Roof!
114,400 BRIGHTMOOR Brick Ranch Home w/Single Garage. New interior paint & Lighting Fixtures, & appliances (Range, Dishwasher, Microwave). Hardwoods run throughout house, from entry into Great Room & Bedrooms. Great Room & Bedrooms. Great room w/Tiled Fireplace, mantle, & cathedral ceilings. Kitchen w/very nice vinyl floors, Walnut cabinets, & great counter tops. Master Bedroom w/half mooned window & cathedral ceiling, WIC. Back patio, Cvrd stoop, & 6ft Privacy Fence for back. New Metal Roof!
Home Details
Home Type
- Single Family
Est. Annual Taxes
- $2,074
Year Built
- Built in 1995
Lot Details
- Privacy Fence
- Back Yard Fenced
- Property is in good condition
- Zoning described as R10 - Residential District
Parking
- 1 Car Attached Garage
Home Design
- Ranch Style House
- Brick Veneer
Interior Spaces
- 1,325 Sq Ft Home
- Cathedral Ceiling
- Ceiling Fan
- Factory Built Fireplace
- Blinds
- Entrance Foyer
- Washer and Dryer Hookup
Kitchen
- Eat-In Kitchen
- Range
- Microwave
- Dishwasher
Flooring
- Wood
- Vinyl
Bedrooms and Bathrooms
- 3 Bedrooms
- Walk-In Closet
- 2 Full Bathrooms
Home Security
- Home Security System
- Fire and Smoke Detector
Outdoor Features
- Patio
- Porch
- Stoop
Schools
- Rockfish Elementary School
- Hope Mills Middle School
- South View Senior High School
Utilities
- Heat Pump System
Community Details
- No Home Owners Association
- Brightmoor Subdivision
Listing and Financial Details
- Home warranty included in the sale of the property
- Tax Lot 245
- Assessor Parcel Number 0414422181
Ownership History
Purchase Details
Home Financials for this Owner
Home Financials are based on the most recent Mortgage that was taken out on this home.Purchase Details
Similar Homes in Hope Mills, NC
Home Values in the Area
Average Home Value in this Area
Purchase History
| Date | Buyer | Sale Price | Title Company |
|---|---|---|---|
| Rodgers Kevin C | $114,000 | -- | |
| Nepstad Michael | $53,092 | -- |
Mortgage History
| Date | Status | Borrower | Loan Amount |
|---|---|---|---|
| Open | Rodgers Kevin C | $111,935 |
Property History
| Date | Event | Price | Change | Sq Ft Price |
|---|---|---|---|---|
| 07/07/2015 07/07/15 | Sold | $114,000 | 0.0% | $86 / Sq Ft |
| 05/15/2015 05/15/15 | Pending | -- | -- | -- |
| 02/12/2015 02/12/15 | For Sale | $114,000 | -- | $86 / Sq Ft |
Tax History Compared to Growth
Tax History
| Year | Tax Paid | Tax Assessment Tax Assessment Total Assessment is a certain percentage of the fair market value that is determined by local assessors to be the total taxable value of land and additions on the property. | Land | Improvement |
|---|---|---|---|---|
| 2024 | $2,074 | $113,659 | $20,000 | $93,659 |
| 2023 | $2,074 | $113,659 | $20,000 | $93,659 |
| 2022 | $1,910 | $113,659 | $20,000 | $93,659 |
| 2021 | $1,873 | $113,659 | $20,000 | $93,659 |
| 2019 | $1,862 | $116,000 | $20,000 | $96,000 |
| 2018 | $1,838 | $116,000 | $20,000 | $96,000 |
| 2017 | $1,838 | $116,000 | $20,000 | $96,000 |
| 2016 | $1,752 | $115,200 | $20,000 | $95,200 |
| 2015 | $1,752 | $115,200 | $20,000 | $95,200 |
| 2014 | $1,752 | $115,200 | $20,000 | $95,200 |
Agents Affiliated with this Home
-
Scott Berry

Seller's Agent in 2015
Scott Berry
RE/MAX
(910) 476-2318
81 Total Sales
-
GLORIA DUPREE
G
Buyer's Agent in 2015
GLORIA DUPREE
DUPREE REAL ESTATE, INC.
8 in this area
46 Total Sales
Map
Source: Longleaf Pine REALTORS®
MLS Number: 440266
APN: 0414-42-2181
- 3416 Masters Dr
- 3412 Masters Dr
- 3422 Masters Dr
- 3417 Masters Dr
- 3421 Masters Dr
- 5719 Driver Cir
- 5723 Driver Cir
- 3413 Masters Dr
- 3406 Masters Dr
- 3426 Masters Dr
- 3425 Masters Dr
- 5727 Driver Cir
- 3407 Masters Dr
- 3337 Masters Dr
- 3430 Masters Dr
- 5726 Driver Cir
- 3429 Masters Dr
- 5365 Pringle Way
- 5361 Pringle Way
- 5357 Pringle Way






