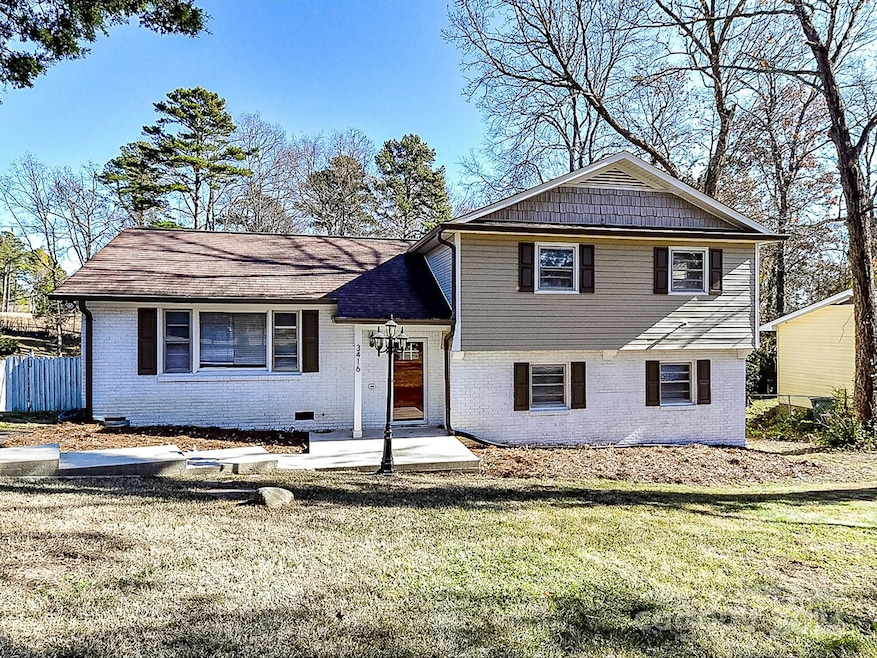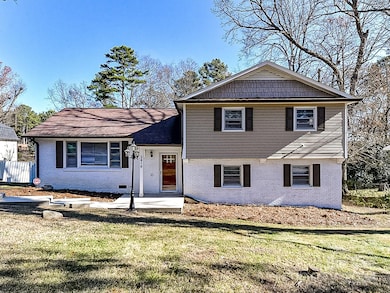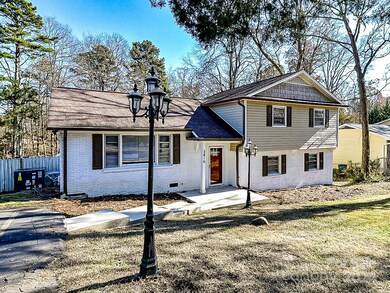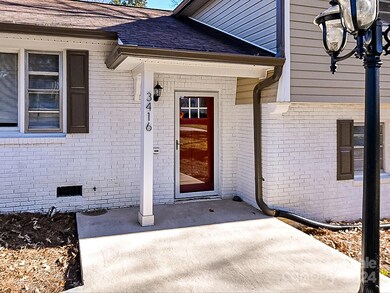
3416 Olde Creek Trail Matthews, NC 28105
Marshbrooke NeighborhoodHighlights
- Deck
- Covered patio or porch
- Laundry Room
- Traditional Architecture
- Home Security System
- Entrance Foyer
About This Home
As of April 2025Wonderful home on quiet established street that is close to many amenities. Huge lot that is over half an acre. 2 decks in the back, one is 10'x20' and covered. Both overlook huge back yard. Many updates and upgrades to this home. March 2024 New 3 Ton Gas Pack and all new duct system. New water heater, kitchen faucet, ceiling fans, all new switches and outlets, almost new fridge and gas range and many electrical upgrades. Walls have recently been been repainted. Home is being sold as is. Seller has never lived in home. Motivated seller, bring us an offer!!
Last Agent to Sell the Property
Wellspring Realty, Inc Brokerage Email: sesheridan@aol.com License #208742 Listed on: 12/03/2024
Home Details
Home Type
- Single Family
Est. Annual Taxes
- $2,439
Year Built
- Built in 1968
Lot Details
- Lot Dimensions are 100x260
- Back Yard Fenced
- Property is zoned R-VS
Parking
- Driveway
Home Design
- Traditional Architecture
- Split Level Home
- Brick Exterior Construction
- Slab Foundation
- Wood Siding
- Vinyl Siding
Interior Spaces
- Wired For Data
- Entrance Foyer
- Vinyl Flooring
- Crawl Space
- Home Security System
Kitchen
- Self-Cleaning Oven
- Gas Range
- Microwave
- Dishwasher
- Disposal
Bedrooms and Bathrooms
- 4 Bedrooms
Laundry
- Laundry Room
- Washer and Electric Dryer Hookup
Attic
- Attic Fan
- Pull Down Stairs to Attic
Outdoor Features
- Deck
- Covered patio or porch
Schools
- Crown Point Elementary School
- Mint Hill Middle School
- Butler High School
Utilities
- Forced Air Heating and Cooling System
- Heating System Uses Natural Gas
- Gas Water Heater
- Fiber Optics Available
- Cable TV Available
Community Details
- Olde Creek Subdivision
Listing and Financial Details
- Assessor Parcel Number 193-063-06
Ownership History
Purchase Details
Home Financials for this Owner
Home Financials are based on the most recent Mortgage that was taken out on this home.Purchase Details
Home Financials for this Owner
Home Financials are based on the most recent Mortgage that was taken out on this home.Purchase Details
Home Financials for this Owner
Home Financials are based on the most recent Mortgage that was taken out on this home.Purchase Details
Purchase Details
Home Financials for this Owner
Home Financials are based on the most recent Mortgage that was taken out on this home.Similar Homes in Matthews, NC
Home Values in the Area
Average Home Value in this Area
Purchase History
| Date | Type | Sale Price | Title Company |
|---|---|---|---|
| Warranty Deed | $349,000 | None Listed On Document | |
| Warranty Deed | $349,000 | None Listed On Document | |
| Warranty Deed | $320,000 | South City Title | |
| Warranty Deed | $265,000 | South City Title | |
| Interfamily Deed Transfer | -- | None Available | |
| Warranty Deed | $113,500 | -- |
Mortgage History
| Date | Status | Loan Amount | Loan Type |
|---|---|---|---|
| Open | $338,530 | New Conventional | |
| Closed | $338,530 | New Conventional | |
| Previous Owner | $288,000 | New Conventional | |
| Previous Owner | $238,500 | Construction | |
| Previous Owner | $101,900 | Unknown | |
| Previous Owner | $109,852 | Purchase Money Mortgage |
Property History
| Date | Event | Price | Change | Sq Ft Price |
|---|---|---|---|---|
| 04/01/2025 04/01/25 | Sold | $349,000 | -0.3% | $184 / Sq Ft |
| 02/17/2025 02/17/25 | Price Changed | $349,900 | -9.1% | $184 / Sq Ft |
| 12/03/2024 12/03/24 | For Sale | $385,000 | +20.3% | $203 / Sq Ft |
| 01/13/2023 01/13/23 | Sold | $320,000 | -8.5% | $169 / Sq Ft |
| 11/10/2022 11/10/22 | Price Changed | $349,900 | -2.8% | $184 / Sq Ft |
| 10/28/2022 10/28/22 | Price Changed | $359,900 | -5.3% | $190 / Sq Ft |
| 10/05/2022 10/05/22 | Price Changed | $379,900 | -5.0% | $200 / Sq Ft |
| 10/04/2022 10/04/22 | For Sale | $399,900 | +25.0% | $211 / Sq Ft |
| 09/29/2022 09/29/22 | Off Market | $320,000 | -- | -- |
| 09/21/2022 09/21/22 | For Sale | $399,900 | -- | $211 / Sq Ft |
Tax History Compared to Growth
Tax History
| Year | Tax Paid | Tax Assessment Tax Assessment Total Assessment is a certain percentage of the fair market value that is determined by local assessors to be the total taxable value of land and additions on the property. | Land | Improvement |
|---|---|---|---|---|
| 2023 | $2,439 | $308,600 | $85,000 | $223,600 |
| 2022 | $1,910 | $184,900 | $45,000 | $139,900 |
| 2021 | $1,899 | $184,900 | $45,000 | $139,900 |
| 2020 | $1,891 | $184,900 | $45,000 | $139,900 |
| 2019 | $1,876 | $184,900 | $45,000 | $139,900 |
| 2018 | $1,481 | $107,300 | $20,000 | $87,300 |
| 2017 | $1,452 | $107,300 | $20,000 | $87,300 |
| 2016 | $1,442 | $107,300 | $20,000 | $87,300 |
| 2015 | $1,431 | $107,300 | $20,000 | $87,300 |
| 2014 | $1,503 | $112,200 | $20,000 | $92,200 |
Agents Affiliated with this Home
-
S
Seller's Agent in 2025
Susan Sheridan
Wellspring Realty, Inc
-
A
Buyer's Agent in 2025
Alexis Hughes
EXP Realty LLC Ballantyne
-
P
Seller's Agent in 2023
Philip Ostwalt
Your Realty PRO Brokerage Services LLC
Map
Source: Canopy MLS (Canopy Realtor® Association)
MLS Number: 4204569
APN: 193-063-06
- 4040 Grommet Ct
- 4033 Grommet Ct
- 4029 Grommet Ct
- 4025 Grommet Ct
- 4021 Grommet Ct
- 4017 Grommet Ct
- 4017 Grommet Ct
- 4017 Grommet Ct
- 4017 Grommet Ct
- 4017 Grommet Ct
- 3325 Fortis Ln
- 3313 Fortis Ln
- 3223 Rheinwood Ct
- 4012 Grommet Ct
- 4036 Grommet Ct
- 4024 Grommet Ct
- 4041 Grommet Ct
- 4037 Grommet Ct
- 4045 Grommet Ct
- 3212 Ashwell Oaks Ln






