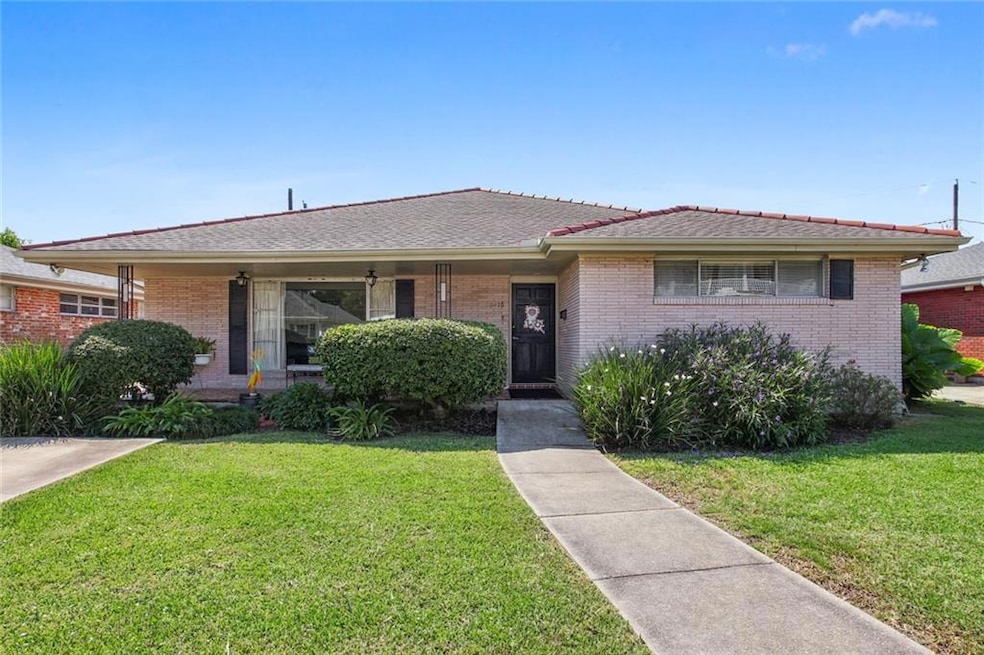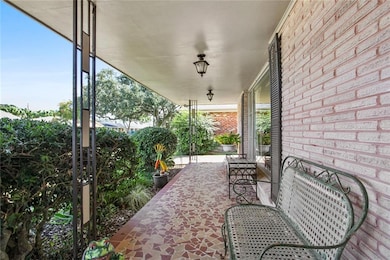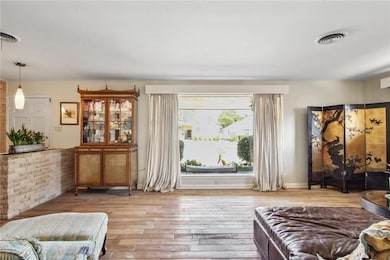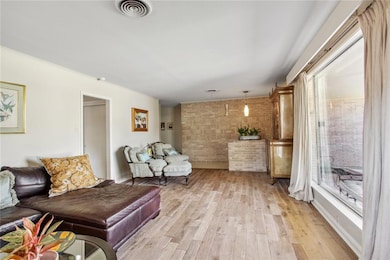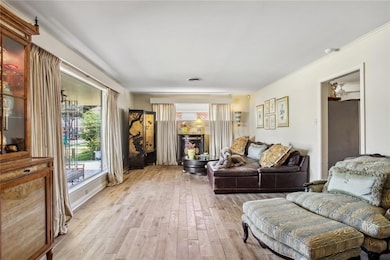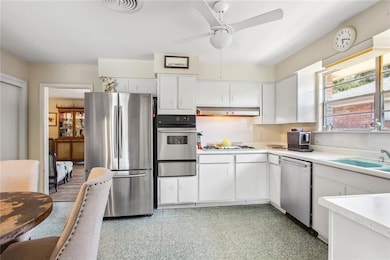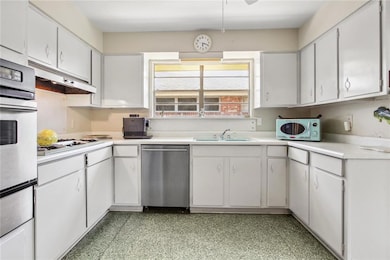3416 Ridgeway Dr Metairie, LA 70002
Whitney-Cecile NeighborhoodEstimated payment $2,455/month
Highlights
- Midcentury Modern Architecture
- Vaulted Ceiling
- Stainless Steel Appliances
- J.C. Ellis Elementary School Rated 9+
- Full Attic
- Porch
About This Home
Mid Modern BEAUTY in highly sought Whitney Heights neighborhood. This home is filled with natural light. Enjoy the view of pets and their people as they stroll past your large picture window. Excellent for entertaining with large living and den areas. Built in wet bar, vaulted ceilings, brick walls and planter details make this home the "cool" that it is. Original ceramic tile bathrooms, retro kitchen, original tulip lighting fixtures are a treasure to behold. Mechanical updates ~2014 & new roof.
Listing Agent
Alex-Cate Realty, L.L.C. License #NOM:995701162 Listed on: 09/09/2022
Home Details
Home Type
- Single Family
Est. Annual Taxes
- $2,972
Year Built
- Built in 2014 | Remodeled
Lot Details
- Lot Dimensions are 60x105
- Property is in excellent condition
Home Design
- Midcentury Modern Architecture
- Brick Exterior Construction
- Slab Foundation
- Shingle Roof
Interior Spaces
- 2,060 Sq Ft Home
- 1-Story Property
- Wet Bar
- Vaulted Ceiling
- Ceiling Fan
- Full Attic
- Home Security System
Kitchen
- Oven
- Cooktop
- Dishwasher
- Stainless Steel Appliances
- Disposal
Bedrooms and Bathrooms
- 3 Bedrooms
Laundry
- Dryer
- Washer
Parking
- 3 Parking Spaces
- Carport
- Driveway
Accessible Home Design
- Enhanced Accessible Features
- Accessibility Features
- No Carpet
Outdoor Features
- Stamped Concrete Patio
- Shed
- Porch
Location
- Outside City Limits
Schools
- St Angela Mer Elementary School
- Jq Adams Middle School
- Haynes Ac Adv High School
Utilities
- Central Heating and Cooling System
- Internet Available
Community Details
- Whitney Heights Subdivision
Listing and Financial Details
- Assessor Parcel Number 700023416RidgewayDR155
Map
Home Values in the Area
Average Home Value in this Area
Tax History
| Year | Tax Paid | Tax Assessment Tax Assessment Total Assessment is a certain percentage of the fair market value that is determined by local assessors to be the total taxable value of land and additions on the property. | Land | Improvement |
|---|---|---|---|---|
| 2024 | $2,972 | $29,920 | $11,510 | $18,410 |
| 2023 | $2,720 | $28,180 | $9,210 | $18,970 |
| 2022 | $3,610 | $28,180 | $9,210 | $18,970 |
| 2021 | $3,353 | $28,180 | $9,210 | $18,970 |
| 2020 | $3,329 | $28,180 | $9,210 | $18,970 |
| 2019 | $3,158 | $26,000 | $7,370 | $18,630 |
| 2018 | $2,098 | $26,000 | $7,370 | $18,630 |
| 2017 | $2,948 | $26,000 | $7,370 | $18,630 |
| 2016 | $2,891 | $26,000 | $7,370 | $18,630 |
| 2015 | $413 | $26,000 | $7,370 | $18,630 |
| 2014 | $413 | $18,670 | $10,710 | $7,960 |
Property History
| Date | Event | Price | List to Sale | Price per Sq Ft | Prior Sale |
|---|---|---|---|---|---|
| 10/18/2024 10/18/24 | Sold | -- | -- | -- | View Prior Sale |
| 10/16/2024 10/16/24 | Pending | -- | -- | -- | |
| 09/25/2024 09/25/24 | For Sale | $365,000 | -12.7% | $175 / Sq Ft | |
| 10/08/2022 10/08/22 | Price Changed | $418,000 | -2.3% | $203 / Sq Ft | |
| 09/26/2022 09/26/22 | Price Changed | $428,000 | -2.3% | $208 / Sq Ft | |
| 09/09/2022 09/09/22 | For Sale | $438,000 | -- | $213 / Sq Ft |
Purchase History
| Date | Type | Sale Price | Title Company |
|---|---|---|---|
| Deed | $365,000 | Crescent Title | |
| Warranty Deed | $260,000 | -- |
Mortgage History
| Date | Status | Loan Amount | Loan Type |
|---|---|---|---|
| Open | $292,000 | New Conventional | |
| Previous Owner | $255,290 | FHA |
Source: Gulf South Real Estate Information Network
MLS Number: 2362576
APN: 0820002847
- 3008 12th St Unit A
- 3005 18th St
- 3531 Ridgelake Dr Unit 1
- 3629 Tolmas Dr
- 3200 Ridgelake Dr Unit 402
- 3017 Clifford Dr
- 3012 Ridgeway Dr
- 1239 Helios Ave
- 1237 Helios Ave
- 1336 Helios Ave
- 1424 Hesper Ave
- 3409 Severn Ave
- 3823 Ridgelake Dr Unit 224
- 3821 Ridgelake Dr Unit 114
- 3008 5th St Unit 20
- 3008 5th St Unit 15
- 3301 W Esplanade Ave N
- 3901 Ridgelake Dr Unit 4A
- 1304 Rose Garden Dr
- 3320 N Arnoult Rd Unit 239
