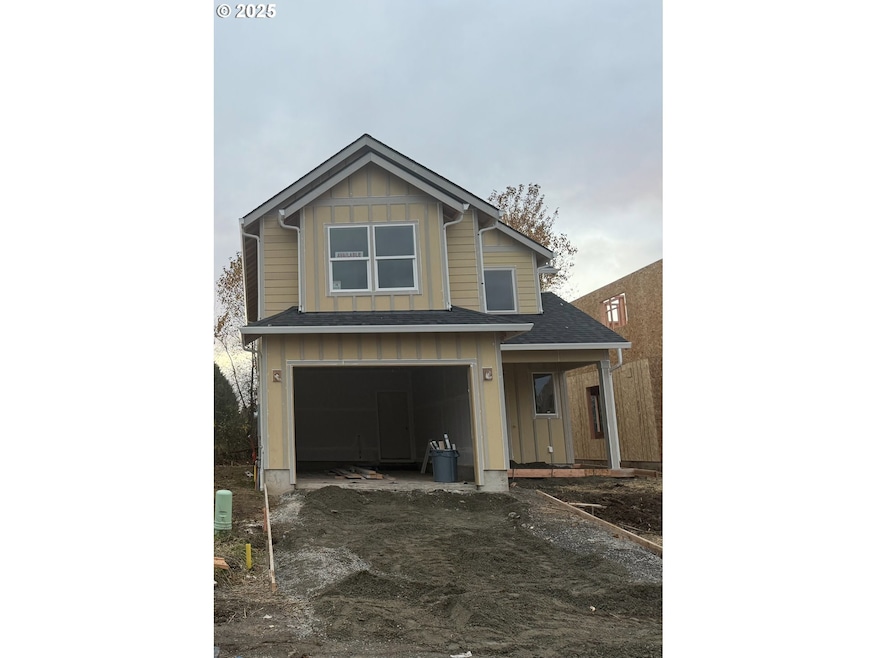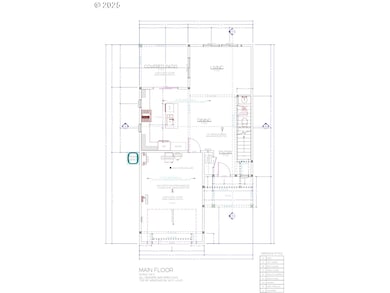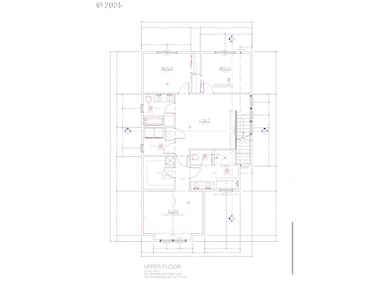3416 SE 6th Ave Battle Ground, WA 98604
Estimated payment $2,944/month
Highlights
- Home Under Construction
- Vaulted Ceiling
- Quartz Countertops
- Freestanding Bathtub
- Loft
- Private Yard
About This Home
Welcome to Battle Grounds newest community built by Prairie Homes, LLC! Brand new in 2025! This beautiful 3-bedroom, 2.5-bath two-story traditional home offers 1,854 sq ft of thoughtfully designed living space. The open-concept main floor features soaring ceilings, a cozy gas fireplace, and durable laminate flooring throughout the main level. The chef’s kitchen shines with quartz counters, stainless steel appliances, gas range, pantry, and oversized island—perfect for gatherings. Upstairs, the private primary suite includes vaulted ceilings, a walk-in closet and spa-inspired bathroom with a free standing tub, tile shower, dual-sinks, while two additional bedrooms and a convenient upstairs laundry room provide comfort and ease. Spacious loft for multiple possibilities! Energy-efficient systems, double-pane windows, and heat pump keep utility costs low. Enjoy outdoor living with a covered patio, fenced yard, sprinkler system, and charming front porch. With a 2-car attached garage, near walking trails, and many local amenities! Call for features list for & private tour today!
Home Details
Home Type
- Single Family
Est. Annual Taxes
- $1,500
Year Built
- Home Under Construction
Lot Details
- Fenced
- Sprinkler System
- Private Yard
Parking
- 2 Car Attached Garage
- Garage on Main Level
- Driveway
Home Design
- Composition Roof
- Cement Siding
- Concrete Perimeter Foundation
Interior Spaces
- 1,854 Sq Ft Home
- 2-Story Property
- Vaulted Ceiling
- Gas Fireplace
- Double Pane Windows
- Family Room
- Living Room
- Dining Room
- Loft
- Crawl Space
- Laundry Room
Kitchen
- Free-Standing Gas Range
- Free-Standing Range
- Microwave
- Stainless Steel Appliances
- ENERGY STAR Qualified Appliances
- Kitchen Island
- Quartz Countertops
- Tile Countertops
- Disposal
Flooring
- Wall to Wall Carpet
- Laminate
Bedrooms and Bathrooms
- 3 Bedrooms
- Freestanding Bathtub
- Walk-in Shower
Schools
- Tukes Valley Elementary And Middle School
- Battle Ground High School
Utilities
- Cooling Available
- 95% Forced Air Heating System
- Heat Pump System
- Electric Water Heater
- High Speed Internet
Additional Features
- Accessibility Features
- Covered Patio or Porch
Listing and Financial Details
- Assessor Parcel Number New Construction
Community Details
Overview
- Property has a Home Owners Association
- Washington Association
- Cedar Heights North Subdivision
Additional Features
- Common Area
- Resident Manager or Management On Site
Map
Home Values in the Area
Average Home Value in this Area
Property History
| Date | Event | Price | List to Sale | Price per Sq Ft |
|---|---|---|---|---|
| 11/17/2025 11/17/25 | For Sale | $535,000 | -- | $289 / Sq Ft |
Source: Regional Multiple Listing Service (RMLS)
MLS Number: 624479654
- 3404 SE 6th Ave
- 630 SE 35th St
- 729 SE 35th St
- 734 SE 35th St
- 714 SE 37th St
- 722 SE 37th St
- 3412 SE 8th Place
- 3408 SE 8th Place
- 3838 SE 7th Ave
- 915 SE 35th St
- 18104 NE 142nd Ave
- Calliope Plan at Elk Prairie
- Laurel Plan at Elk Prairie
- 1121 SE 33rd St
- 633 SE 34th St
- 629 SE 34th St
- 817 SE 34th St
- 725 SE 34th St
- 3313 SE 12th Ave
- 3309 SE 12th Ave
- 917 SW 31st St
- 1511 SW 13th Ave
- 419 SE Clark Ave
- 11803 NE 124th Ave
- 12616 NE 116th Way
- 6901 NE 131st Way
- 12611 NE 99th St
- 6914 NE 126th St
- 13914 NE Salmon Creek Ave
- 6900 NE 154th Ave
- 11603 NE 71st St
- 1920 NE 179th St
- 2406 NE 139th St
- 14505 NE 20th Ave
- 16501 NE 15th St
- 13414 NE 23rd Ave
- 10701 NE 59th St
- 6001 NE 102nd Ave
- 4400 NE 89th Way
- 5701 NE 102nd Ave NE



