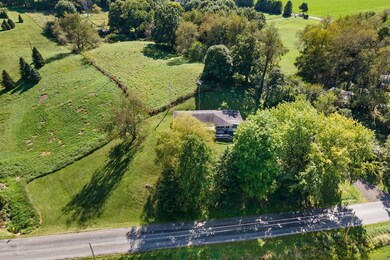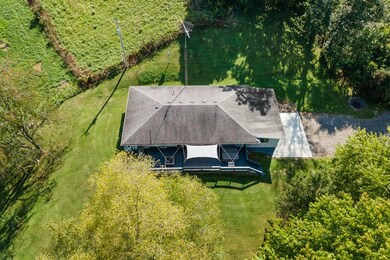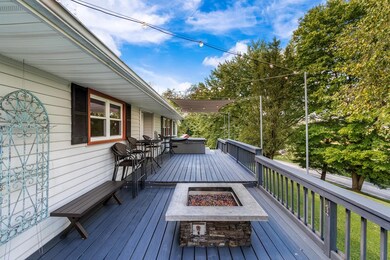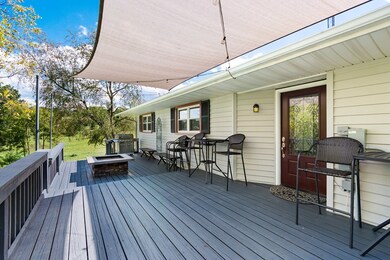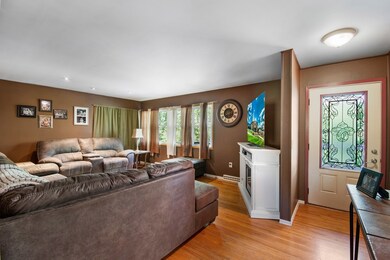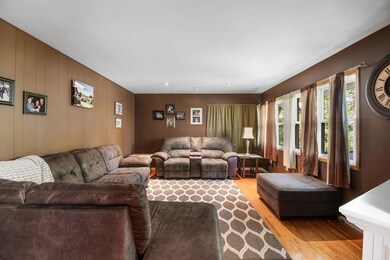
3416 Shreve Eastern Rd Shreve, OH 44676
Estimated Value: $253,000 - $270,000
Highlights
- In Ground Pool
- 2 Car Attached Garage
- 1-Story Property
- Enclosed patio or porch
- Eat-In Kitchen
- Outdoor Storage
About This Home
As of October 2021Welcome to 3416 Shreve Eastern Road in Titan Country! This 3-bedroom, 2-1/2 bath ranch overlooks the countryside and is ready for you to move right in. A large 12x49' deck welcomes your guests as they approach the front entrance and is a great spot for entertaining. Hardwood floors throughout the main level, first floor laundry and includes all appliances. New HWT in 2020, electric heat pump in 2013, new septic aerator pump and well pressure tank in 2019 and newer windows. Epoxy kitchen countertops, custom pine cabinets and a large copper farmers sink really make this area pop! The included generator will power the necessities during those times when the powers out.
Out of Board Agent
Keller Williams Legacy Group Realty Brokerage Phone: 3302648133 Listed on: 09/10/2021
Home Details
Home Type
- Single Family
Est. Annual Taxes
- $1,856
Year Built
- Built in 1972
Lot Details
- 1.02 Acre Lot
- Property fronts a county road
- Irregular Lot
- Lot Has A Rolling Slope
Parking
- 2 Car Attached Garage
- Garage Door Opener
- Open Parking
- Off-Site Parking
Home Design
- Shingle Roof
- Vinyl Siding
- Lead Paint Disclosure
Interior Spaces
- 1,456 Sq Ft Home
- 1-Story Property
- Partially Finished Basement
- Walk-Out Basement
- Fire and Smoke Detector
Kitchen
- Eat-In Kitchen
- Range
- Microwave
- Dishwasher
- Disposal
Bedrooms and Bathrooms
- 3 Bedrooms
Laundry
- Laundry on main level
- Dryer
- Washer
Pool
- In Ground Pool
- Heated Spa
Outdoor Features
- Enclosed patio or porch
- Outdoor Storage
- Outbuilding
Utilities
- Forced Air Heating and Cooling System
- Heat Pump System
- Well
- Electric Water Heater
- Water Softener is Owned
- Aerobic Septic System
- Cable TV Available
Listing and Financial Details
- Home warranty included in the sale of the property
- Assessor Parcel Number 1900357.000
- $6 per year additional tax assessments
Ownership History
Purchase Details
Home Financials for this Owner
Home Financials are based on the most recent Mortgage that was taken out on this home.Purchase Details
Home Financials for this Owner
Home Financials are based on the most recent Mortgage that was taken out on this home.Purchase Details
Home Financials for this Owner
Home Financials are based on the most recent Mortgage that was taken out on this home.Similar Homes in Shreve, OH
Home Values in the Area
Average Home Value in this Area
Purchase History
| Date | Buyer | Sale Price | Title Company |
|---|---|---|---|
| Montgomery Mitchell | $222,500 | Nova Title Agency | |
| Beavis Brian D | $105,000 | Service First | |
| Keener April D | $86,500 | -- |
Mortgage History
| Date | Status | Borrower | Loan Amount |
|---|---|---|---|
| Open | Montgomery Mitchell | $211,375 | |
| Previous Owner | Beavis Briad D | $107,004 | |
| Previous Owner | Beavis Brian D | $107,257 | |
| Previous Owner | Keener April D | $21,533 | |
| Previous Owner | Keener April D | $69,200 |
Property History
| Date | Event | Price | Change | Sq Ft Price |
|---|---|---|---|---|
| 10/19/2021 10/19/21 | Sold | $222,500 | +24.3% | $153 / Sq Ft |
| 09/14/2021 09/14/21 | Pending | -- | -- | -- |
| 09/10/2021 09/10/21 | For Sale | $179,000 | -- | $123 / Sq Ft |
Tax History Compared to Growth
Tax History
| Year | Tax Paid | Tax Assessment Tax Assessment Total Assessment is a certain percentage of the fair market value that is determined by local assessors to be the total taxable value of land and additions on the property. | Land | Improvement |
|---|---|---|---|---|
| 2024 | $2,495 | $65,840 | $11,290 | $54,550 |
| 2023 | $2,495 | $65,840 | $11,290 | $54,550 |
| 2022 | $2,648 | $63,070 | $8,360 | $54,710 |
| 2021 | $2,653 | $63,070 | $8,360 | $54,710 |
| 2020 | $1,856 | $48,770 | $8,360 | $40,410 |
| 2019 | $1,402 | $35,650 | $6,300 | $29,350 |
| 2018 | $1,410 | $35,650 | $6,300 | $29,350 |
| 2017 | $1,366 | $35,650 | $6,300 | $29,350 |
| 2016 | $1,360 | $34,260 | $6,300 | $27,960 |
| 2015 | $1,328 | $34,260 | $6,300 | $27,960 |
| 2014 | $1,330 | $34,260 | $6,300 | $27,960 |
| 2013 | $1,366 | $33,560 | $6,300 | $27,260 |
Agents Affiliated with this Home
-
O
Buyer's Agent in 2021
Out of Board Agent
Keller Williams Legacy Group Realty
Map
Source: Ashland Board of REALTORS®
MLS Number: 223585
APN: 19-00357-000
- 3459 Force Rd
- 401 N Market St
- 593 N Main St
- 0 Force Rd Unit 5108355
- 433 Liberty St
- 5558 Force Rd
- 5612 Force Rd
- 9602 Munson Rd
- 8880 Ohio 83
- 8978 S Funk Rd
- 4194 Batdorf Rd
- 13100 State Route 226
- 3940 Batdorf Rd
- 10296 Newkirk Rd
- 110 S Elyria Rd
- 7130 Non Pariel Rd
- 2780 S Smyser Rd
- 0 Wilderness Rd
- 301 S Millersburg St
- 6833 State Route 754
- 3416 Shreve Eastern Rd
- 3506 Shreve Eastern Rd
- 9390 Cemetery Rd
- 3585 Shreve Eastern Rd
- 9112 Cemetery Rd
- 9464 Cemetery Rd
- 3181 Shreve Eastern Rd
- 3284 Shreve Eastern Rd
- 3500 Force Rd
- 3178 Shreve Eastern Rd
- 3400 Force Rd
- 9490 Cemetery Rd
- 3570 Force Rd
- 9528 Cemetery Rd
- 3205 Shreve Eastern Rd
- 3080 Shreve Eastern Rd
- 3333 Force Rd
- 3585 Force Rd
- 9525 Schaaf Rd
- 3753 Shreve Eastern Rd

