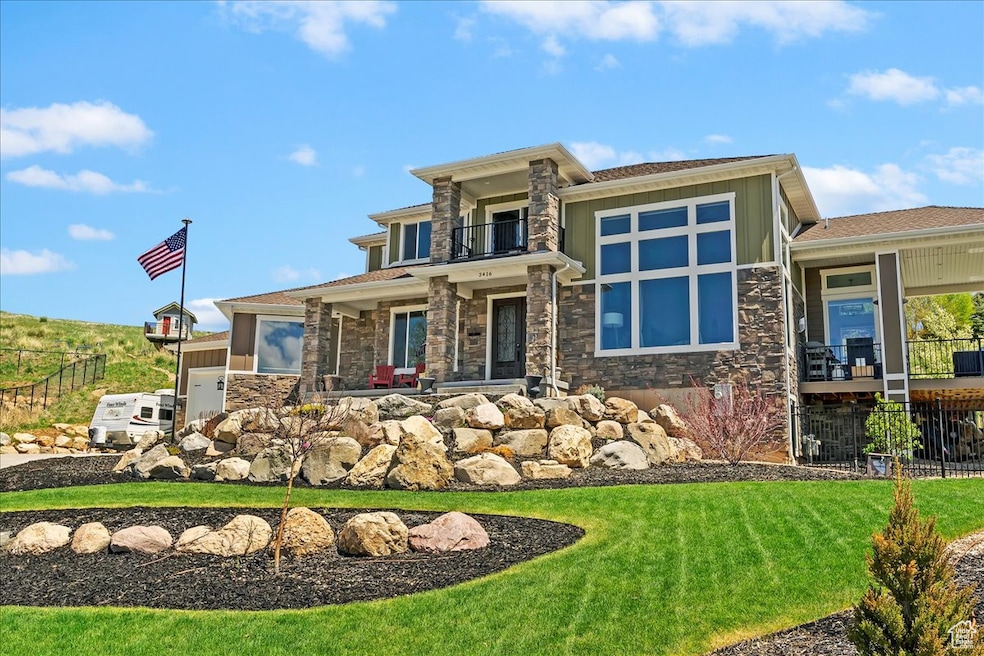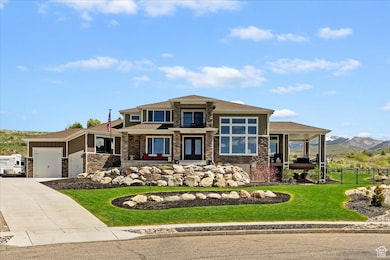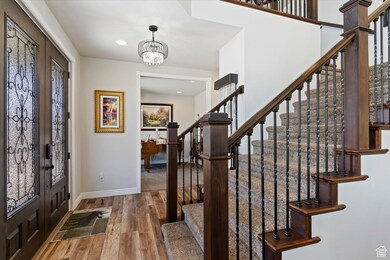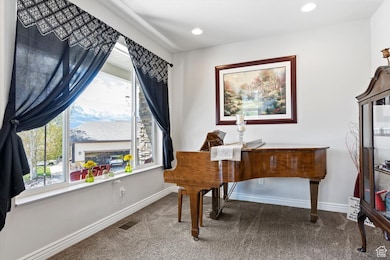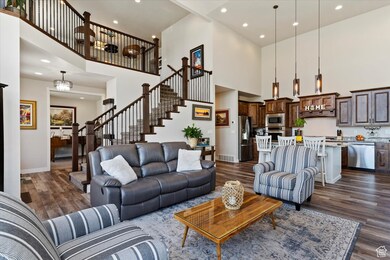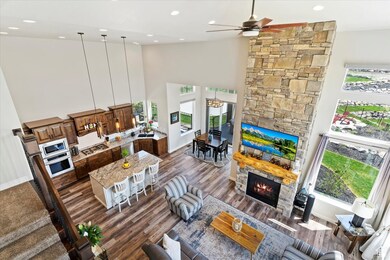
3416 Spring Cir Mountain Green, UT 84050
Estimated payment $7,161/month
Highlights
- Home Theater
- Fruit Trees
- Vaulted Ceiling
- RV or Boat Parking
- Mountain View
- Main Floor Primary Bedroom
About This Home
Highly sought-after Mountain Green Cottonwoods Subdivision! Awesome 2story Custom-Built super-insulated home situated at end of cul-de-sac with Beautiful Views all around! Floor to ceiling windows and balcony to enjoy the wonderful scenery! In this entertainer's dream home, Play billiards on upper level, Congregate on the main level and enjoy a movie in downstairs Theatre! You can Take the festivities outside on the large covered deck and lovely backyard for firepit s'mores! Warm up 'round the lovely tall Stone Fireplace! Expansive luxury Kitchen with cityscape cabinets & walk-in pantry! Hiking and walking trails to enjoy! Built using SIPs system makes a super strong, very quiet and improved energy efficient home to save on utilities! Retreat to your Primary Bedroom on Main Level with luxurious ensuite and cozy fireplace! Ginormous 915 sq ft storage with 5 ft 9 inch ceiling in addition to basement area.
Listing Agent
Better Homes and Gardens Real Estate Momentum (Kaysville) License #5480597

Home Details
Home Type
- Single Family
Est. Annual Taxes
- $5,647
Year Built
- Built in 2019
Lot Details
- 0.51 Acre Lot
- Cul-De-Sac
- Partially Fenced Property
- Landscaped
- Sloped Lot
- Fruit Trees
- Mature Trees
- Vegetable Garden
- Property is zoned Single-Family
HOA Fees
- $42 Monthly HOA Fees
Parking
- 3 Car Garage
- 4 Open Parking Spaces
- RV or Boat Parking
Property Views
- Mountain
- Valley
Home Design
- Stone Siding
Interior Spaces
- 3,580 Sq Ft Home
- 3-Story Property
- Wet Bar
- Vaulted Ceiling
- Ceiling Fan
- 2 Fireplaces
- Gas Log Fireplace
- Double Pane Windows
- Shades
- French Doors
- Sliding Doors
- Great Room
- Home Theater
- Den
- Partial Basement
- Gas Dryer Hookup
Kitchen
- Built-In Oven
- Built-In Range
- Range Hood
- Microwave
- Granite Countertops
- Disposal
Flooring
- Carpet
- Tile
Bedrooms and Bathrooms
- 4 Bedrooms | 1 Primary Bedroom on Main
- Walk-In Closet
- Bathtub With Separate Shower Stall
Eco-Friendly Details
- Reclaimed Water Irrigation System
Outdoor Features
- Balcony
- Covered patio or porch
- Basketball Hoop
Schools
- Mountain Green Elementary School
- Mountain Green Middle School
- Morgan High School
Utilities
- Forced Air Heating and Cooling System
- Natural Gas Connected
Listing and Financial Details
- Exclusions: Gazebo, Hot Tub, Storage Shed(s)
- Assessor Parcel Number 00-0073-6472
Community Details
Overview
- Scott Trageser Association, Phone Number (801) 815-2280
- Cottonwood Hills Subdivision
Amenities
- Picnic Area
Recreation
- Hiking Trails
- Bike Trail
Map
Home Values in the Area
Average Home Value in this Area
Tax History
| Year | Tax Paid | Tax Assessment Tax Assessment Total Assessment is a certain percentage of the fair market value that is determined by local assessors to be the total taxable value of land and additions on the property. | Land | Improvement |
|---|---|---|---|---|
| 2024 | $5,646 | $1,074,386 | $278,509 | $795,877 |
| 2023 | $6,926 | $1,104,792 | $278,509 | $826,283 |
| 2022 | $6,451 | $899,754 | $243,600 | $656,154 |
| 2021 | $4,980 | $677,947 | $174,000 | $503,947 |
| 2020 | $4,502 | $624,822 | $145,000 | $479,822 |
| 2019 | $1,726 | $145,000 | $145,000 | $0 |
| 2018 | $1,516 | $138,600 | $0 | $0 |
| 2017 | $1,552 | $138,600 | $0 | $0 |
| 2016 | $1,439 | $126,000 | $0 | $0 |
| 2015 | $1,198 | $0 | $0 | $0 |
| 2013 | $1,141 | $0 | $0 | $0 |
Property History
| Date | Event | Price | Change | Sq Ft Price |
|---|---|---|---|---|
| 05/13/2025 05/13/25 | For Sale | $1,199,000 | -- | $335 / Sq Ft |
Similar Homes in the area
Source: UtahRealEstate.com
MLS Number: 2084652
APN: 00-0073-6472
- 5927 Dartmouth Dr
- 5818 Cambridge Dr
- 6167 N Hidden Hills Dr Hills
- 3240 W Oxford Loop Unit 219
- 3440 Greenfield Cir
- 3060 Wasatchback Dr
- 3068 W Wasatchback Dr
- 3075 W Bonneville Cir
- 3065 W Bonneville Cir
- 3055 W Bonneville Cir
- 3938 Iris Ave
- 5707 Scenic Ln
- 4048 Ivy Ave
- 4423 Ranch Blvd
- 4785 W Old Highway Rd
- 5979 N Angels Landing Dr Unit 201
- 4959 W Escalante Ln
- 5903 N Angels Landing
- 4959 W Escalante Ln Unit 122
- 4475 N Heather Meadows Dr Unit 2
