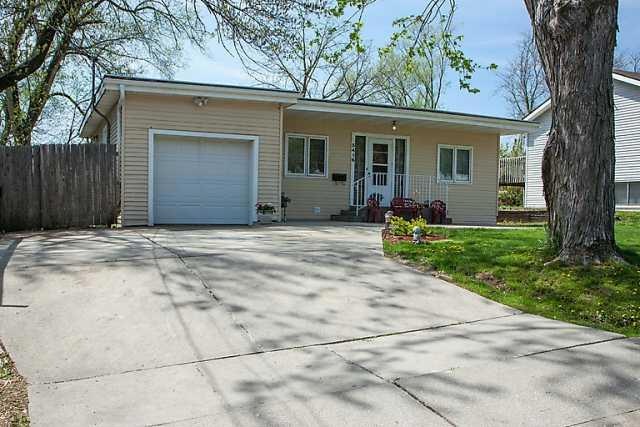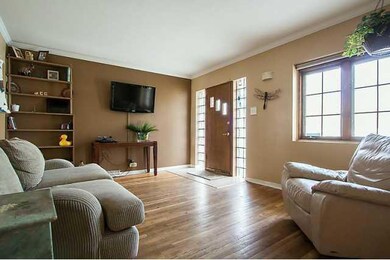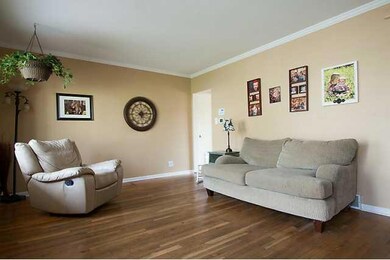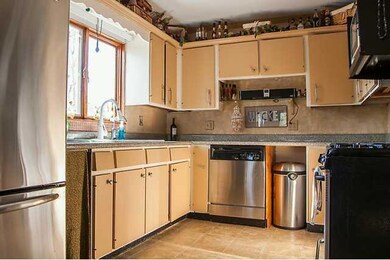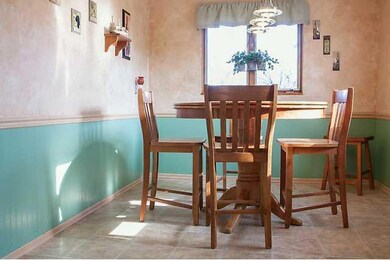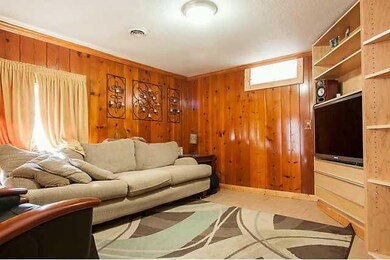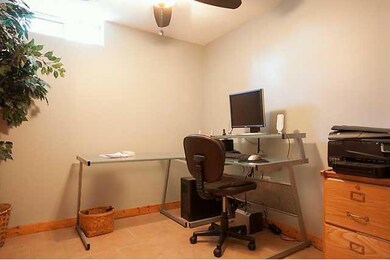
3416 SW 8th St Des Moines, IA 50315
Watrous Heights NeighborhoodHighlights
- Ranch Style House
- Eat-In Kitchen
- Forced Air Heating and Cooling System
- Wood Flooring
About This Home
As of June 2018Great starter home features hardwood flooring in living room and bedrooms. Large kitchen, with great eating area space. Kitchen has stainless steel and black appliances included and newer flooring. Updated bath features a new vanity, sink and vinyl flooring in bath. The walkout lower level has large family room, office/craft room and 3/4 bath, built in TV and shelving & tile floors. Approximately 450 sq.ft. finished. Attractive summer porch for relaxing. Newer furnace and tankless water heater in 2009. Wired for a security system, water softener. Convenient extra parking pad. A must see.
Last Agent to Sell the Property
Debbie Shoning
Iowa Realty Valley West Listed on: 05/10/2013
Last Buyer's Agent
Cheryl Booth
BHHS First Realty Westown
Home Details
Home Type
- Single Family
Est. Annual Taxes
- $2,266
Year Built
- Built in 1951
Lot Details
- 7,866 Sq Ft Lot
- Lot Dimensions are 57 x 138
Home Design
- 876 Sq Ft Home
- Ranch Style House
- Block Foundation
- Rubber Roof
- Metal Siding
Kitchen
- Eat-In Kitchen
- Stove
- Microwave
- Dishwasher
Flooring
- Wood
- Tile
- Vinyl
Bedrooms and Bathrooms
- 2 Main Level Bedrooms
Parking
- 1 Car Attached Garage
- Driveway
Utilities
- Forced Air Heating and Cooling System
Additional Features
- Finished Basement
Listing and Financial Details
- Assessor Parcel Number 01001761000000
Ownership History
Purchase Details
Home Financials for this Owner
Home Financials are based on the most recent Mortgage that was taken out on this home.Purchase Details
Purchase Details
Purchase Details
Home Financials for this Owner
Home Financials are based on the most recent Mortgage that was taken out on this home.Purchase Details
Home Financials for this Owner
Home Financials are based on the most recent Mortgage that was taken out on this home.Purchase Details
Similar Homes in Des Moines, IA
Home Values in the Area
Average Home Value in this Area
Purchase History
| Date | Type | Sale Price | Title Company |
|---|---|---|---|
| Special Warranty Deed | $114,000 | None Available | |
| Warranty Deed | -- | None Available | |
| Sheriffs Deed | $91,614 | None Available | |
| Warranty Deed | $100,000 | None Available | |
| Warranty Deed | $89,500 | -- | |
| Quit Claim Deed | -- | -- |
Mortgage History
| Date | Status | Loan Amount | Loan Type |
|---|---|---|---|
| Open | $12,530 | FHA | |
| Open | $18,807 | New Conventional | |
| Open | $110,907 | FHA | |
| Previous Owner | $99,900 | VA | |
| Previous Owner | $100,079 | FHA | |
| Previous Owner | $87,103 | Purchase Money Mortgage |
Property History
| Date | Event | Price | Change | Sq Ft Price |
|---|---|---|---|---|
| 06/01/2018 06/01/18 | Sold | $114,000 | +8.6% | $130 / Sq Ft |
| 06/01/2018 06/01/18 | Pending | -- | -- | -- |
| 04/16/2018 04/16/18 | For Sale | $105,000 | +5.1% | $120 / Sq Ft |
| 07/09/2013 07/09/13 | Sold | $99,900 | 0.0% | $114 / Sq Ft |
| 06/09/2013 06/09/13 | Pending | -- | -- | -- |
| 05/10/2013 05/10/13 | For Sale | $99,900 | -- | $114 / Sq Ft |
Tax History Compared to Growth
Tax History
| Year | Tax Paid | Tax Assessment Tax Assessment Total Assessment is a certain percentage of the fair market value that is determined by local assessors to be the total taxable value of land and additions on the property. | Land | Improvement |
|---|---|---|---|---|
| 2024 | $3,140 | $159,600 | $31,000 | $128,600 |
| 2023 | $3,000 | $159,600 | $31,000 | $128,600 |
| 2022 | $2,978 | $127,300 | $25,500 | $101,800 |
| 2021 | $2,852 | $127,300 | $25,500 | $101,800 |
| 2020 | $2,964 | $114,300 | $22,700 | $91,600 |
| 2019 | $2,718 | $114,300 | $22,700 | $91,600 |
| 2018 | $2,458 | $101,100 | $19,700 | $81,400 |
| 2017 | $2,282 | $101,100 | $19,700 | $81,400 |
| 2016 | $2,356 | $92,900 | $17,800 | $75,100 |
| 2015 | $2,356 | $98,100 | $17,800 | $80,300 |
| 2014 | $2,312 | $95,700 | $17,100 | $78,600 |
Agents Affiliated with this Home
-

Seller's Agent in 2018
Brent Kelso
Silverado Realty
(515) 333-1710
1 in this area
163 Total Sales
-

Buyer's Agent in 2018
Jen Radnich
Keller Williams Realty GDM
(651) 295-7963
1 in this area
114 Total Sales
-
D
Seller's Agent in 2013
Debbie Shoning
Iowa Realty Valley West
-
C
Buyer's Agent in 2013
Cheryl Booth
BHHS First Realty Westown
-

Buyer Co-Listing Agent in 2013
Steve Booth USN Ret.
BHHS First Realty Westown
(515) 778-1148
1 in this area
55 Total Sales
Map
Source: Des Moines Area Association of REALTORS®
MLS Number: 417792
APN: 010-01761000000
- 3605 SW 9th St
- 3308 SW 7th St
- 613 Hughes Ave
- 3712 SW 8th St
- 3201 SW 7th St
- 3325 SW 5th St
- 3903 SW 9th St
- 3320 SW 12th St
- 3621 SW 3rd St
- 931 Pleasant View Dr
- 3218 SW 2nd St
- 3808 SW 12th St
- 3511 SW 13th St
- 3811 SW 3rd St
- 1208 Pleasant View Dr
- 3306 S Union St
- 3314 S Union St
- 704 Creston Ave
- 3714 SW 13th St
- 1315 Park Ave
