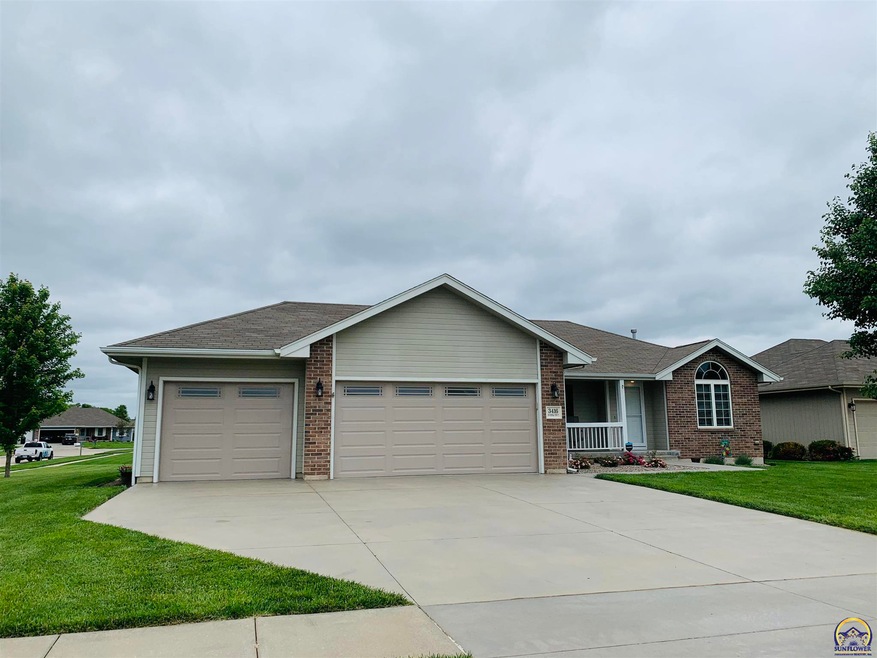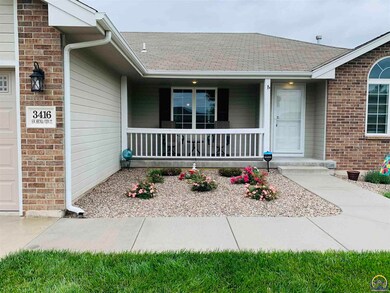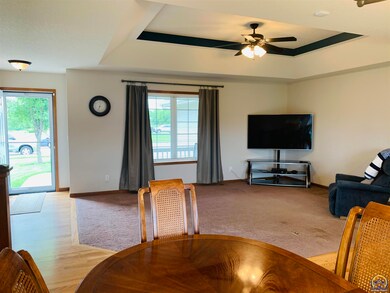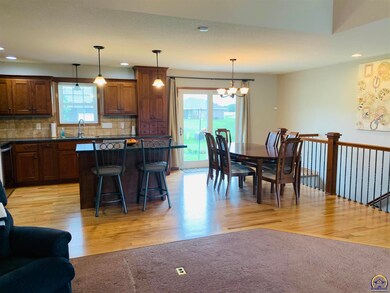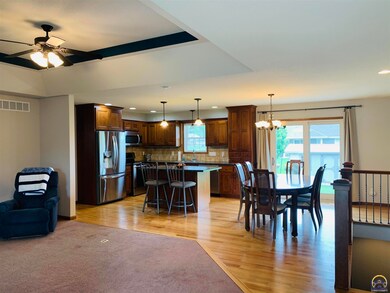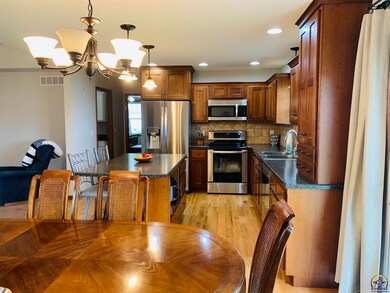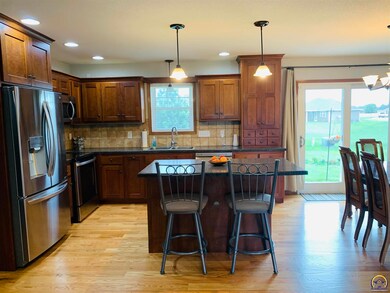
3416 SW Shunga View Ct Topeka, KS 66610
Highlights
- Ranch Style House
- Wood Flooring
- Breakfast Area or Nook
- Washburn Rural High School Rated A-
- Covered Patio or Porch
- Cul-De-Sac
About This Home
As of July 2021Awesome 5 BR, 3 BA, 3 Car garage, Ranch on large corner lot in Washburn Rural school district. Open floor plan with hardwood floors in entry, kitchen & dining area. Gorgeous kitchen cabinets and breakfast bar. Main floor laundry. Basement has 2 BR’s, full bath plus a bonus room that could be used as office or craft room, and tons of storage. See it today!
Last Agent to Sell the Property
Berkshire Hathaway First License #SN00049384 Listed on: 05/28/2021

Home Details
Home Type
- Single Family
Est. Annual Taxes
- $4,894
Year Built
- Built in 2008
Lot Details
- Lot Dimensions are 98x145
- Cul-De-Sac
- Paved or Partially Paved Lot
Parking
- 3 Car Attached Garage
Home Design
- Ranch Style House
- Brick Exterior Construction
- Poured Concrete
- Architectural Shingle Roof
- Stone Exterior Construction
- Stick Built Home
Interior Spaces
- Combination Kitchen and Dining Room
- Laundry on main level
- Partially Finished Basement
Kitchen
- Breakfast Area or Nook
- Electric Range
- Dishwasher
Flooring
- Wood
- Carpet
Bedrooms and Bathrooms
- 5 Bedrooms
- Bathroom on Main Level
- 3 Bathrooms
Outdoor Features
- Covered Patio or Porch
- Storage Shed
Schools
- Pauline Elementary School
- Washburn Rural Middle School
- Washburn Rural High School
Utilities
- Forced Air Heating and Cooling System
Ownership History
Purchase Details
Home Financials for this Owner
Home Financials are based on the most recent Mortgage that was taken out on this home.Purchase Details
Home Financials for this Owner
Home Financials are based on the most recent Mortgage that was taken out on this home.Purchase Details
Home Financials for this Owner
Home Financials are based on the most recent Mortgage that was taken out on this home.Similar Homes in Topeka, KS
Home Values in the Area
Average Home Value in this Area
Purchase History
| Date | Type | Sale Price | Title Company |
|---|---|---|---|
| Warranty Deed | -- | Kansas Secured Ttl Inc Topek | |
| Warranty Deed | -- | Kansas Secured Ttl Inc Topek | |
| Warranty Deed | -- | Lawyers Title Of Topeka Inc |
Mortgage History
| Date | Status | Loan Amount | Loan Type |
|---|---|---|---|
| Open | $27,500 | New Conventional | |
| Open | $279,488 | VA | |
| Previous Owner | $43,907 | FHA | |
| Previous Owner | $7,933 | Stand Alone Second | |
| Previous Owner | $179,188 | FHA |
Property History
| Date | Event | Price | Change | Sq Ft Price |
|---|---|---|---|---|
| 07/15/2021 07/15/21 | Sold | -- | -- | -- |
| 05/31/2021 05/31/21 | Pending | -- | -- | -- |
| 05/28/2021 05/28/21 | For Sale | $269,777 | +17.3% | $207 / Sq Ft |
| 10/28/2019 10/28/19 | Sold | -- | -- | -- |
| 09/20/2019 09/20/19 | Pending | -- | -- | -- |
| 09/06/2019 09/06/19 | Price Changed | $229,900 | -2.1% | $104 / Sq Ft |
| 08/27/2019 08/27/19 | Price Changed | $234,900 | -2.1% | $106 / Sq Ft |
| 08/19/2019 08/19/19 | For Sale | $239,900 | -- | $109 / Sq Ft |
Tax History Compared to Growth
Tax History
| Year | Tax Paid | Tax Assessment Tax Assessment Total Assessment is a certain percentage of the fair market value that is determined by local assessors to be the total taxable value of land and additions on the property. | Land | Improvement |
|---|---|---|---|---|
| 2025 | $6,358 | $34,520 | -- | -- |
| 2023 | $6,358 | $32,857 | $0 | $0 |
| 2022 | $5,762 | $29,337 | $0 | $0 |
| 2021 | $5,167 | $25,744 | $0 | $0 |
| 2020 | $4,894 | $24,518 | $0 | $0 |
| 2019 | $4,510 | $22,063 | $0 | $0 |
| 2018 | $3,872 | $21,420 | $0 | $0 |
| 2017 | $4,371 | $21,000 | $0 | $0 |
| 2014 | $4,277 | $20,185 | $0 | $0 |
Agents Affiliated with this Home
-
Deb McFarland

Seller's Agent in 2021
Deb McFarland
Berkshire Hathaway First
(785) 231-8934
172 Total Sales
-
Jared Haines

Buyer's Agent in 2021
Jared Haines
KW One Legacy Partners, LLC
(785) 383-0952
462 Total Sales
-
Richard Brown

Seller's Agent in 2019
Richard Brown
KW One Legacy Partners, LLC
(785) 608-3234
185 Total Sales
Map
Source: Sunflower Association of REALTORS®
MLS Number: 218739
APN: 147-26-0-20-06-041-000
- 3314 SW 44th St
- 4334 SW Lakeside Dr
- 4330 SW Lakeside Dr
- 3609 SW Nicholas Ct
- XXXX SW Moundview Dr
- 4206 SW Burlingame Rd
- 3841 SW 39th Terrace
- 3835 SW Wood Valley Dr
- 3914 SW 38th Ln
- 3746 SW Wood Valley Dr
- 3736 SW 38th St
- 5614 SW Fairlawn Rd
- 3602 SW Woodvalley Place
- 3751 SW Summerfield Dr
- 3513 SW Moundview Dr
- 3206 SW Twilight Dr
- 3613 SW Eveningside Dr
- 3611 SW Eveningside Dr
- 3429 SW Moundview Dr
- 3425 SW Moundview Cir
