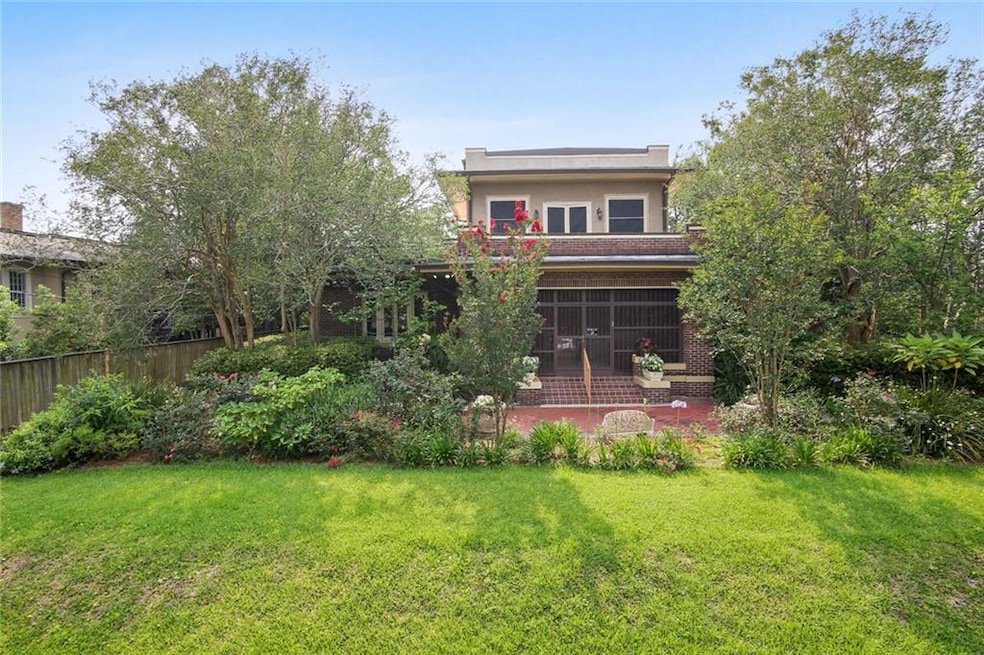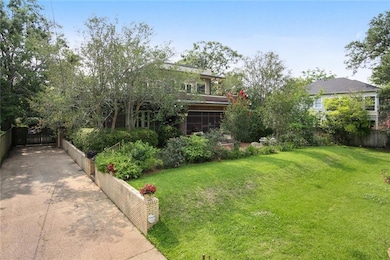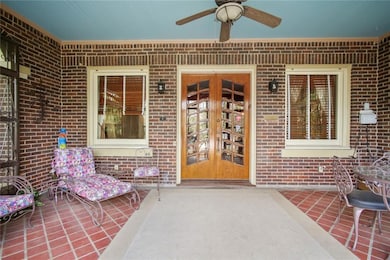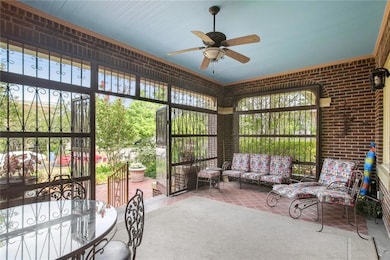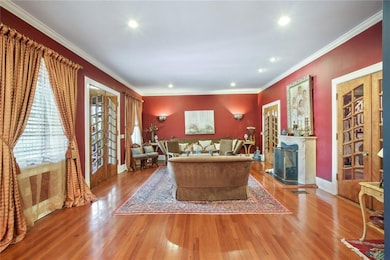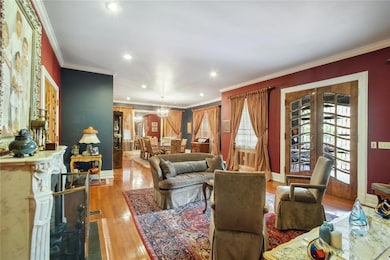3416 Upperline St New Orleans, LA 70125
Broadmoor NeighborhoodEstimated payment $5,527/month
Highlights
- 0.45 Acre Lot
- Viking Appliances
- Heated Enclosed Porch
- Craftsman Architecture
- Stone Countertops
- Balcony
About This Home
Motivated sellers!! Priced BELOW Appraisal!
Built around 1910. The splendor of this rare find welcomes everyone who enters through the front veranda style porch to a double parlor and formal dining room fit for royalty. First impressions are wowed with gorgeous custom leaded glass doors, beautiful rich wood floors, and impressive space and attention to detail. This Craftsman style abode is unique in every way. Electric gates open to elegant walkways and serene gardens. Wonderful wide porches and balconies afford stunning views of the gardens and grounds. Each bedroom has its own luxury bath and cedar closets with sliding beveled mirror doors. The second-floor bedroom has its own balcony that is kissed with morning sun and the promises of the day to come. The kitchen is custom designed with modern built-in SubZero refrigerator, freezer and refrigerator drawers which are hidden in the wall and within the huge center island. This is a chef's dream kitchen for sure – outfitted also with a Viking stove, top of the line microwave, dishwasher. vent hood and ceiling to floor cabinetry. The breakfast room off the kitchen has a panoramic view of the back, side, and front yards and opens to a small galley porch that takes you to an incredibly lush backyard/mini orchard that is blessed with 5 different citrus trees and a cozy corner pagoda that stirs the imagination with its copper fountain and cool breezes from the fan above. The large den is encased with original hand-blown glass windows that open to the yard and quiet of cool evening breezes during Spring, Fall and Winter. A perfect place to unwind after that delicious dinner and/or to entertain guests. There is a built-out basement area that can be used as storage or casual space which is not included in the square footage. Sitting on 3 lots there is plenty of space for a pool. Make an appointment today to see for yourself this timeless beauty.
Home Details
Home Type
- Single Family
Est. Annual Taxes
- $12,952
Year Built
- Built in 1910 | Remodeled
Lot Details
- 0.45 Acre Lot
- Lot Dimensions are 180x100
- Fenced
- Oversized Lot
- Sprinkler System
- Property is in average condition
Home Design
- Craftsman Architecture
- Brick Exterior Construction
- Raised Foundation
- Metal Roof
Interior Spaces
- 3,479 Sq Ft Home
- Property has 2 Levels
- Ceiling Fan
- Heated Enclosed Porch
- Basement
Kitchen
- Oven
- Range
- Microwave
- Ice Maker
- Dishwasher
- Viking Appliances
- Stainless Steel Appliances
- Stone Countertops
- Disposal
Bedrooms and Bathrooms
- 3 Bedrooms
Laundry
- Dryer
- Washer
Parking
- 3 Parking Spaces
- Off-Street Parking
Outdoor Features
- Balcony
- Screened Patio
Utilities
- Dehumidifier
- Two cooling system units
- Central Heating and Cooling System
- Multiple Heating Units
- High-Efficiency Water Heater
Additional Features
- Energy-Efficient HVAC
- City Lot
Listing and Financial Details
- Tax Lot V
- Assessor Parcel Number 614346002
Map
Home Values in the Area
Average Home Value in this Area
Tax History
| Year | Tax Paid | Tax Assessment Tax Assessment Total Assessment is a certain percentage of the fair market value that is determined by local assessors to be the total taxable value of land and additions on the property. | Land | Improvement |
|---|---|---|---|---|
| 2025 | $12,952 | $97,370 | $29,700 | $67,670 |
| 2024 | $13,147 | $97,370 | $29,700 | $67,670 |
| 2023 | $10,928 | $80,330 | $12,660 | $67,670 |
| 2022 | $10,928 | $76,950 | $12,660 | $64,290 |
| 2021 | $6,074 | $49,020 | $12,660 | $36,360 |
| 2020 | $6,133 | $49,020 | $12,660 | $36,360 |
| 2019 | $6,470 | $49,020 | $12,660 | $36,360 |
| 2018 | $6,595 | $49,020 | $12,660 | $36,360 |
| 2017 | $6,287 | $49,020 | $12,660 | $36,360 |
| 2016 | $4,444 | $35,600 | $9,900 | $25,700 |
| 2015 | $4,356 | $35,600 | $9,900 | $25,700 |
| 2014 | -- | $35,600 | $9,900 | $25,700 |
| 2013 | -- | $35,600 | $9,900 | $25,700 |
Property History
| Date | Event | Price | List to Sale | Price per Sq Ft |
|---|---|---|---|---|
| 09/20/2025 09/20/25 | Price Changed | $844,000 | -11.2% | $243 / Sq Ft |
| 01/03/2025 01/03/25 | Price Changed | $950,000 | -13.6% | $273 / Sq Ft |
| 01/03/2025 01/03/25 | For Sale | $1,100,000 | 0.0% | $316 / Sq Ft |
| 12/09/2024 12/09/24 | Off Market | -- | -- | -- |
| 08/04/2023 08/04/23 | Price Changed | $1,100,000 | -21.4% | $316 / Sq Ft |
| 06/15/2023 06/15/23 | For Sale | $1,400,000 | -- | $402 / Sq Ft |
Source: ROAM MLS
MLS Number: 2398632
APN: 6-14-3-460-02
- 4531 S Miro St
- 3711 Cadiz St Unit B
- 3136 Robert St
- 4444 S Johnson St Unit 4444
- 3410 Napoleon Ave Unit B
- 5417 S Johnson St Unit 5419
- 3326 Napoleon Ave
- 4537 S Roman St
- 4534 S Roman St
- 4232 Cadiz St
- 3005 Robert St
- 3121 Nashville Ave
- 4306 S Tonti St
- 4237 S Galvez St Unit B
- 3222 Nashville Ave
- 3115 Nashville Ave
- 3227 Vincennes Place
- 4219 S Roman St Unit 4219
- 2846 State St Unit 2846
- 2900 Palmer Ave Unit 2902
