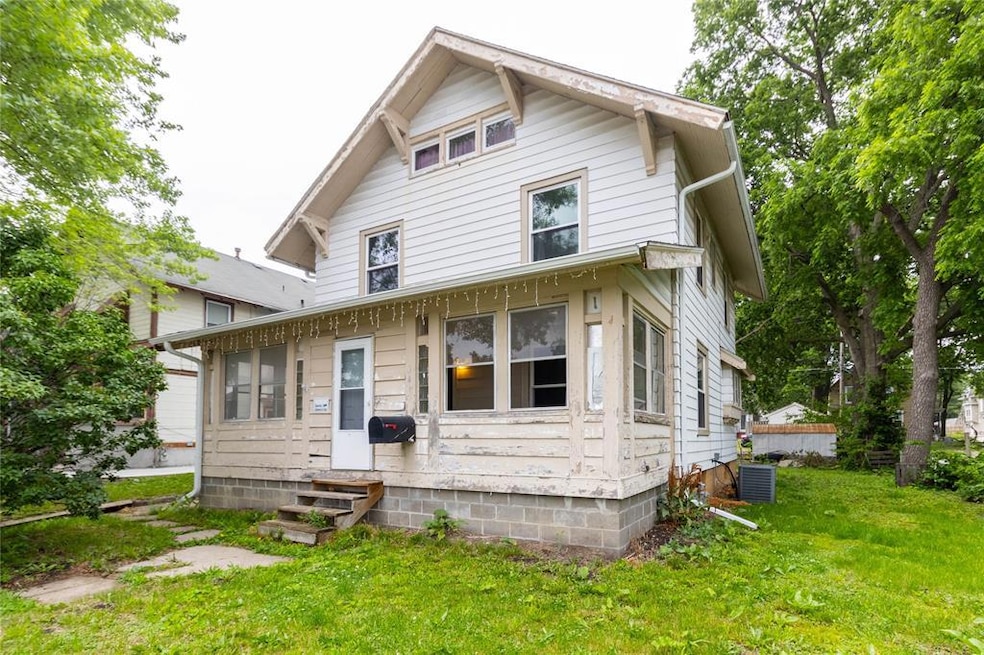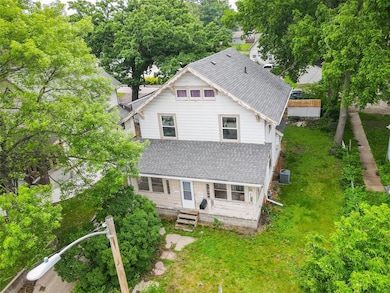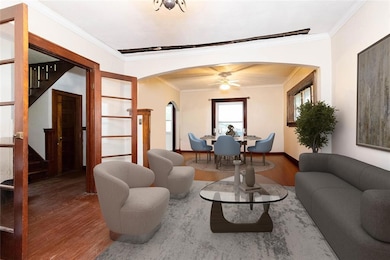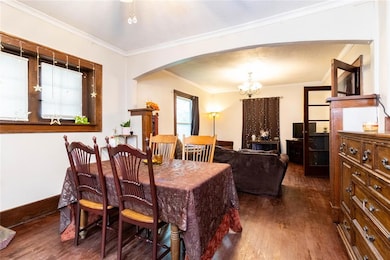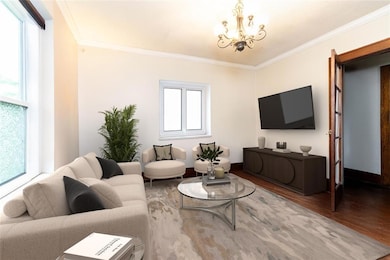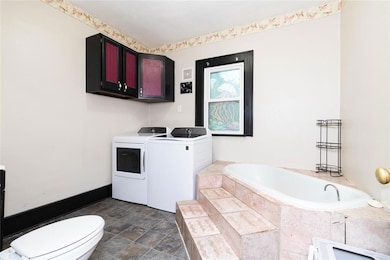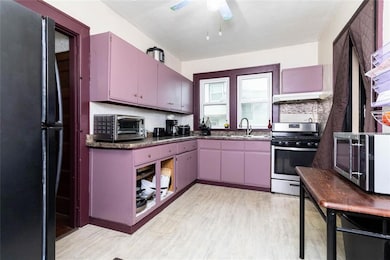3417 6th Ave Des Moines, IA 50313
Highland Park NeighborhoodEstimated payment $1,271/month
Highlights
- Wood Flooring
- Formal Dining Room
- Forced Air Heating and Cooling System
- No HOA
- Crown Molding
- Family Room
About This Home
Step inside this early 1900s home, brimming with character and thoughtful updates. Nestled on a main bus line in the highly desired Highland Park Neighborhood, this spacious 4-bedroom, 2-bath residence boasts a finished attic, transformed into a non-conforming 5th bedroom. Located within minutes to the vibrant Highland Park shops, Riverview Park, and more, this property combines historic charm with urban accessibility. Plus, enjoy easy access to major roads and the interstate for effortless commuting.
Recent improvements include new kitchen appliances, a brand-new water heater, finished attic space and updated windows throughout.
Classic details like original hardwood floors, built-ins, French doors, crown molding, and high ceilings create an inviting, timeless atmosphere.
Don't miss the chance to own this blend of history and convenience. Schedule your showing today!
Home Details
Home Type
- Single Family
Est. Annual Taxes
- $3,206
Year Built
- Built in 1910
Lot Details
- 6,500 Sq Ft Lot
- Lot Dimensions are 50x130
Parking
- Gravel Driveway
Home Design
- Brick Foundation
- Asphalt Shingled Roof
- Vinyl Siding
Interior Spaces
- 1,792 Sq Ft Home
- 2-Story Property
- Crown Molding
- Family Room
- Formal Dining Room
- Fire and Smoke Detector
- Unfinished Basement
Kitchen
- Stove
- Microwave
- Dishwasher
Flooring
- Wood
- Laminate
Bedrooms and Bathrooms
- 4 Bedrooms
Laundry
- Laundry on main level
- Dryer
- Washer
Utilities
- Forced Air Heating and Cooling System
Community Details
- No Home Owners Association
Listing and Financial Details
- Assessor Parcel Number 07002026000000
Map
Home Values in the Area
Average Home Value in this Area
Tax History
| Year | Tax Paid | Tax Assessment Tax Assessment Total Assessment is a certain percentage of the fair market value that is determined by local assessors to be the total taxable value of land and additions on the property. | Land | Improvement |
|---|---|---|---|---|
| 2025 | $2,900 | $169,900 | $26,200 | $143,700 |
| 2024 | $2,900 | $147,400 | $22,700 | $124,700 |
| 2023 | $2,866 | $147,400 | $22,700 | $124,700 |
| 2022 | $2,844 | $121,600 | $19,200 | $102,400 |
| 2021 | $2,688 | $121,600 | $19,200 | $102,400 |
| 2020 | $2,792 | $107,700 | $17,200 | $90,500 |
| 2019 | $2,656 | $107,700 | $17,200 | $90,500 |
| 2018 | $2,628 | $98,800 | $15,600 | $83,200 |
| 2017 | $2,432 | $98,800 | $15,600 | $83,200 |
| 2016 | $2,370 | $89,900 | $14,000 | $75,900 |
| 2015 | $2,370 | $89,900 | $14,000 | $75,900 |
| 2014 | $2,234 | $84,100 | $13,100 | $71,000 |
Property History
| Date | Event | Price | List to Sale | Price per Sq Ft | Prior Sale |
|---|---|---|---|---|---|
| 07/10/2025 07/10/25 | Price Changed | $190,000 | -9.5% | $106 / Sq Ft | |
| 06/25/2025 06/25/25 | Price Changed | $209,999 | -8.7% | $117 / Sq Ft | |
| 06/10/2025 06/10/25 | Price Changed | $230,000 | -4.2% | $128 / Sq Ft | |
| 06/04/2025 06/04/25 | For Sale | $240,000 | +128.6% | $134 / Sq Ft | |
| 09/18/2020 09/18/20 | Sold | $105,000 | -19.2% | $59 / Sq Ft | View Prior Sale |
| 09/16/2020 09/16/20 | Pending | -- | -- | -- | |
| 07/20/2020 07/20/20 | For Sale | $130,000 | -- | $73 / Sq Ft |
Purchase History
| Date | Type | Sale Price | Title Company |
|---|---|---|---|
| Warranty Deed | $105,000 | First American Mortgage Sln | |
| Interfamily Deed Transfer | -- | None Available | |
| Warranty Deed | $96,000 | None Available | |
| Quit Claim Deed | -- | -- | |
| Interfamily Deed Transfer | -- | -- |
Mortgage History
| Date | Status | Loan Amount | Loan Type |
|---|---|---|---|
| Open | $99,750 | New Conventional | |
| Previous Owner | $96,000 | Purchase Money Mortgage |
Source: Des Moines Area Association of REALTORS®
MLS Number: 719452
APN: 070-02026000000
- 3830 6th Ave
- 3916 9th St
- 1131 Euclid Ave Unit 2
- 2826 Oxford St
- 1411 Euclid Ave
- 4202 NE 3rd St
- 1926 7th St
- 1809 Arlington Ave Unit 2
- 1809 Arlington Ave Unit 10
- 1805 Arlington Ave Unit 7
- 1216-1306 E Seneca Ave
- 1614 Arlington Ave Unit 4
- 1332 E Sheridan Ave
- 2411 Welbeck Rd
- 3315 E 15th St
- 2501 24th St
- 2531 Lynner Dr
- 1622 E 8th St
- 2537 Lynner Dr
- 2614 Adams Ave
