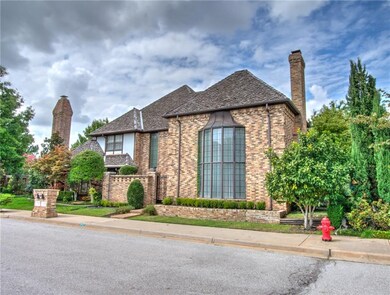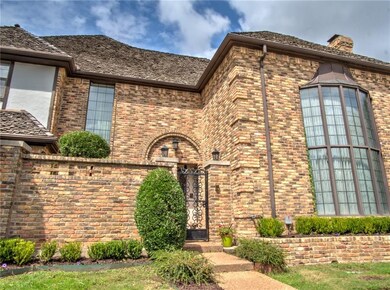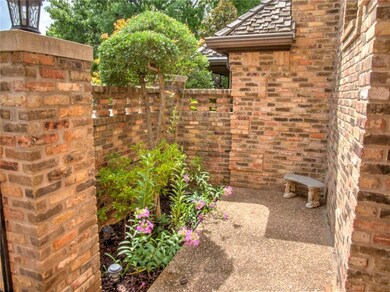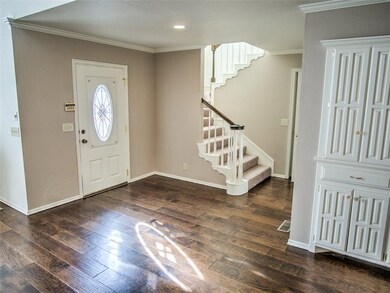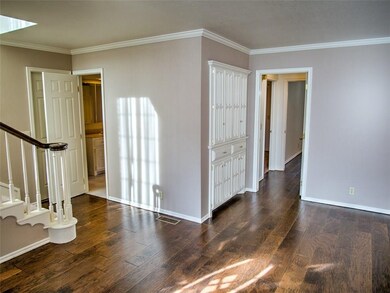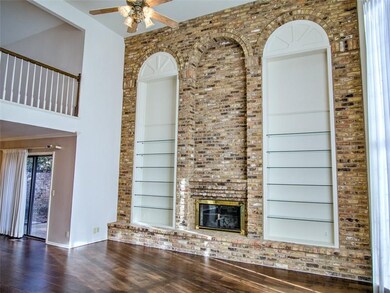
3417 Brookford Dr Norman, OK 73072
West Norman NeighborhoodHighlights
- Traditional Architecture
- Wood Flooring
- Covered patio or porch
- Truman Primary School Rated A-
- Loft
- Balcony
About This Home
As of November 2024Wonderfully updated property in the much sought after Brookhaven Square Addition. New wood floors, new tile in both bathrooms, new carpet throughout, new energy efficient light fixtures through much of the home, and a NEW shake roof is being installed! A soaring two-story living room greets you when you enter with a
brick fireplace that extends all the way to the ceiling. Built-in shelves and wet bar add to the elegance of this home. There is tons of storage throughout this home including the utility room which also boasts a flush
mounted sink. The kitchen was updated recently with granite counters and a gorgeous glass tile backsplash. Property boasts two bedrooms both with an ensuite bath. The upstairs master has two walk-in closets with built-in dressers in both. There is an open balcony off the bonus room plus two peaceful outdoor areas to enjoy your morning coffee with tons of privacy. Call me for your personal showing of this incredible home.
Townhouse Details
Home Type
- Townhome
Est. Annual Taxes
- $4,430
Year Built
- Built in 1984
Lot Details
- 4,791 Sq Ft Lot
- South Facing Home
HOA Fees
- $77 Monthly HOA Fees
Parking
- 2 Car Attached Garage
- Garage Door Opener
- Driveway
Home Design
- Traditional Architecture
- Slab Foundation
- Brick Frame
- Shake Roof
Interior Spaces
- 2,153 Sq Ft Home
- 2-Story Property
- Wet Bar
- Woodwork
- Ceiling Fan
- Fireplace Features Masonry
- Loft
- Inside Utility
- Laundry Room
- Home Security System
Kitchen
- Electric Oven
- Electric Range
- Free-Standing Range
- <<microwave>>
- Dishwasher
- Disposal
Flooring
- Wood
- Carpet
- Tile
Bedrooms and Bathrooms
- 2 Bedrooms
- 2 Full Bathrooms
Outdoor Features
- Balcony
- Covered patio or porch
- Outdoor Storage
Utilities
- Central Heating and Cooling System
- Water Heater
- Cable TV Available
Listing and Financial Details
- Legal Lot and Block 10 / 1
Community Details
Overview
- Association fees include maintenance
- Mandatory home owners association
Security
- Storm Doors
- Fire and Smoke Detector
Ownership History
Purchase Details
Home Financials for this Owner
Home Financials are based on the most recent Mortgage that was taken out on this home.Purchase Details
Home Financials for this Owner
Home Financials are based on the most recent Mortgage that was taken out on this home.Purchase Details
Home Financials for this Owner
Home Financials are based on the most recent Mortgage that was taken out on this home.Purchase Details
Home Financials for this Owner
Home Financials are based on the most recent Mortgage that was taken out on this home.Purchase Details
Similar Homes in Norman, OK
Home Values in the Area
Average Home Value in this Area
Purchase History
| Date | Type | Sale Price | Title Company |
|---|---|---|---|
| Warranty Deed | $350,000 | First American Title | |
| Warranty Deed | $350,000 | First American Title | |
| Warranty Deed | $325,000 | First American Title | |
| Joint Tenancy Deed | $319,000 | Cleveland County Abstract | |
| Warranty Deed | $250,500 | Fatco | |
| Interfamily Deed Transfer | -- | None Available |
Mortgage History
| Date | Status | Loan Amount | Loan Type |
|---|---|---|---|
| Open | $279,920 | VA | |
| Closed | $279,920 | VA | |
| Previous Owner | $325,000 | New Conventional | |
| Previous Owner | $255,200 | New Conventional |
Property History
| Date | Event | Price | Change | Sq Ft Price |
|---|---|---|---|---|
| 11/08/2024 11/08/24 | Sold | $349,900 | -2.8% | $146 / Sq Ft |
| 10/10/2024 10/10/24 | Pending | -- | -- | -- |
| 10/02/2024 10/02/24 | For Sale | $359,900 | +10.7% | $150 / Sq Ft |
| 12/27/2022 12/27/22 | Sold | $325,000 | -6.9% | $134 / Sq Ft |
| 11/23/2022 11/23/22 | Pending | -- | -- | -- |
| 09/26/2022 09/26/22 | Price Changed | $349,000 | -4.1% | $144 / Sq Ft |
| 08/24/2022 08/24/22 | Price Changed | $364,000 | -4.0% | $150 / Sq Ft |
| 07/28/2022 07/28/22 | Price Changed | $379,000 | -1.6% | $156 / Sq Ft |
| 07/26/2022 07/26/22 | For Sale | $385,000 | +18.5% | $158 / Sq Ft |
| 07/26/2022 07/26/22 | Off Market | $325,000 | -- | -- |
| 06/10/2022 06/10/22 | For Sale | $385,000 | +54.0% | $158 / Sq Ft |
| 04/17/2017 04/17/17 | Sold | $250,050 | -1.6% | $116 / Sq Ft |
| 03/21/2017 03/21/17 | Pending | -- | -- | -- |
| 03/18/2017 03/18/17 | For Sale | $254,000 | -- | $118 / Sq Ft |
Tax History Compared to Growth
Tax History
| Year | Tax Paid | Tax Assessment Tax Assessment Total Assessment is a certain percentage of the fair market value that is determined by local assessors to be the total taxable value of land and additions on the property. | Land | Improvement |
|---|---|---|---|---|
| 2024 | $4,430 | $36,992 | $6,233 | $30,759 |
| 2023 | $4,597 | $38,283 | $6,233 | $32,050 |
| 2022 | $3,928 | $34,100 | $6,233 | $27,867 |
| 2021 | $2,008 | $33,071 | $6,233 | $26,838 |
| 2020 | $4,402 | $37,048 | $3,449 | $33,599 |
| 2019 | $4,477 | $37,048 | $3,449 | $33,599 |
| 2018 | $3,164 | $27,998 | $3,450 | $24,548 |
| 2017 | $2,644 | $23,310 | $0 | $0 |
| 2016 | $2,687 | $23,310 | $3,450 | $19,860 |
| 2015 | $2,587 | $23,149 | $3,450 | $19,699 |
| 2014 | $2,562 | $22,721 | $3,022 | $19,699 |
Agents Affiliated with this Home
-
Wendy Welcher

Seller's Agent in 2024
Wendy Welcher
The Real Estate Counsel
(405) 826-9901
7 in this area
185 Total Sales
-
Karen McIntosh

Buyer's Agent in 2024
Karen McIntosh
Dillard Cies Real Estate
(405) 590-2763
44 in this area
180 Total Sales
-
Bev Lafferrandre
B
Seller's Agent in 2022
Bev Lafferrandre
Dillard Cies Real Estate
(405) 826-2484
15 in this area
23 Total Sales
-
Sam Blevins

Seller's Agent in 2017
Sam Blevins
Keller Williams Realty Mulinix
(405) 401-7082
4 in this area
74 Total Sales
Map
Source: MLSOK
MLS Number: 764918
APN: R0027312
- 368 Millbrook Dr
- 3517 Brookford Dr
- 341 Stonehaven Dr
- 352 Saint Clair Dr
- 3225 Cotswold Square
- 3605 Hampton Ct
- 517 Cheswick Ct
- 3308 Resh Ct
- 3732 Cedar Ridge Dr
- 3003 River Oaks Dr Unit 120
- 3003 River Oaks Dr Unit 119
- 813 Branchwood Ct
- 125 N Creekdale Dr Unit 127
- 3609 Quail Springs Dr
- 1719 Zayden Ln
- 1709 Atticus Ave
- 1718 Zayden Ln
- 1015 Rambling Oaks Dr
- 3608 Havenbrook St
- 4001 Innsbrook Ct

