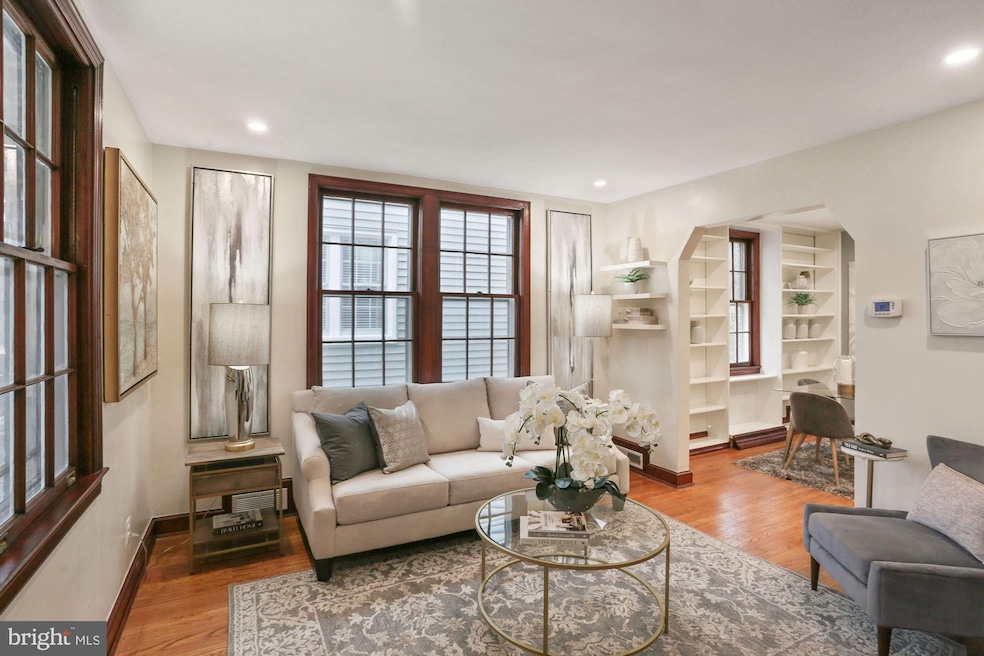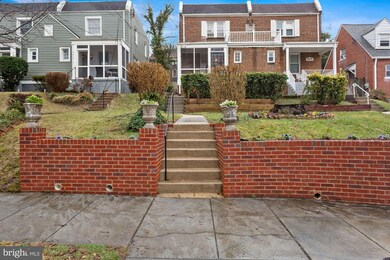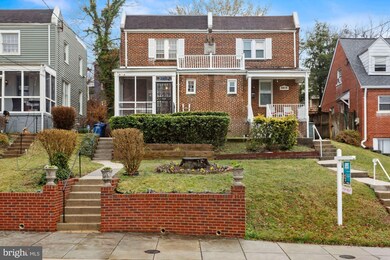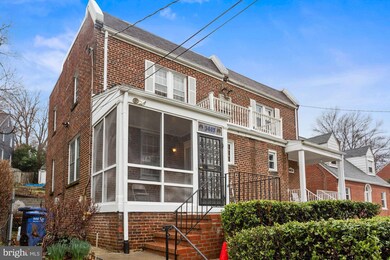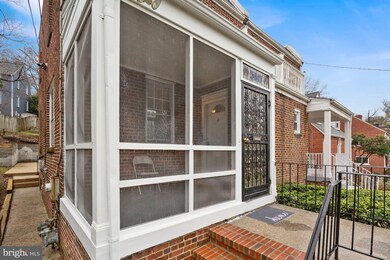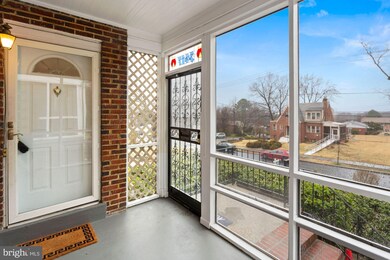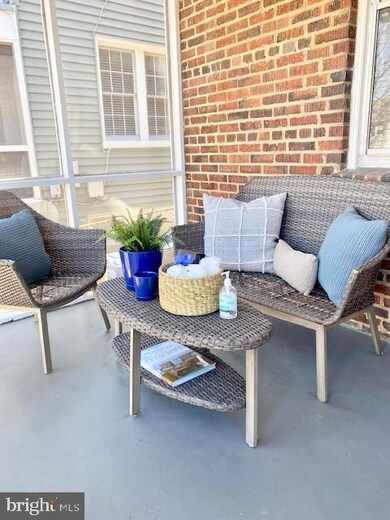
3417 Carpenter St SE Washington, DC 20020
Dupont Park NeighborhoodEstimated Value: $450,000 - $521,000
Highlights
- City View
- Wood Flooring
- Formal Dining Room
- Federal Architecture
- No HOA
- Butlers Pantry
About This Home
As of May 2022OPEN HOUSE Sat 4-23-22, 1p to 3p. Did you miss this home before? Do not despair, it is back on the market by popular demand. MULTIPLE OFFERS. OFFER DEADLINE Monday 4-25-22 by 5pm. Tour today. HILLCREST - DC's BEST KEPT SECRET! This charming, warm, inviting home is nestled in the Penn Branch neighborhood of Hillcrest DC. This home is perfectly updated while maintaining much of its historic character. FIRST, this home captures you with its awesome curb appeal, well-manicured yard, and its tall, stately appearance. Next, the front, enclosed porch welcomes you home and makes for a great place to relax, enjoy the beautiful neighborhood views, or visit with neighbors. This home is dressed to impress you with its gleaming hardwood floors which run throughout this home, recessed lighting, and is freshly painted. MAIN LEVEL; The main entrance interior Foyer offers space for decor, a mud area, or storage and boasts a coat closet upon entering this home. This sun-filled Living Room opens to the spacious Dining Room with built-ins, recessed lighting which make it perfect for entertainment. The completely renovated kitchen ((2015) will WOW you with its Kitchen Island with sleek Quartz countertops, Backsplash, stainless steel appliances (ie Built-in microwave, 5-burner gas stove, Double Door refrigerator with a huge bottom freezer with ice maker, dishwasher), garbage disposal, lots of wall and base cabinets, and newly constructed built-in pantry area with 6 shelves and deep drawer space, under kitchen cabinet lighting AND under island cabinet lighting, recessed lighting, over-the-counter lighting, and ceramic tile floors. WOW! If you love to cook, this kitchen is for you! UPPER LEVEL: The Upstairs hosts two bedrooms and beautifully enhanced full bath. The spacious Master Bedroom is equipped with two closets, hardwood floors, ceiling fan, and a sitting area which may also be used as office space - you decide. The 2nd bedroom is spacious enough to fit either a full-size or a queen-size bed. Yes! It also is dripping with beautiful hardwood floors and a cherry wood color trim throughout, and a ceiling fan. LOWER LEVEL: Yes, there is more ... The basement level offers additional living space with family/rec room and second full updated bath, laundry area with washer and dryer, under stairs storage space, and offers a walkout to the rear exterior yard and to additional storage space for storing yard tools. HOME IMPROVEMENTS are detailed as follows: Kitchen renovation (new appliances, new floors, quartz countertops, backsplash, and lighting (2015); Recessed lighting in the Living Room and Dining Room (2022); Refinished/sanding Hardwood Floors (2022); Built-in Bookcases (2002); Central A/C installed (2015); Replaced faucets in Bathrooms (2022 at Basement Bathroom AND 2021 at Upstairs Bathroom); Reglaze Bathtub (2022; Upgrade interior lighting at Foyer (Approximately 2014); Ceiling Fan install at Bedrooms (Approximately 2015); Interior painting (2022); New Roof (approximately 2011); Roof certification with Warranty transferrable to Buyer (2021); Retaining Wall re-build (2019); Front Outside Stairs re-build (2017); New side yard planters (2022); and Master Bedroom shelving (Approximately 2014). As you can see, this home has been very well cared for. LOCATION, LOCATION, LOCATION: Amazing location in the city with close proximity to bus stops and just down Pennsylvania Ave are two Metro stations - Potomac Avenue or Eastern Market. Potomac Ave metrorail is approximately 1.9 miles away. This home is also minutes to Fort Dupont Park and to Anacostia Park -- offering an outside skating rink, playground areas, cookout areas, tennis court, swimming pool, and biking or running trails. This home is convenient to Downtown DC, 295, 395, 50, 495 leading to VA, or easy access to Maryland where there are scores of shopping centers, mall areas, or movie theaters, just head South on Pennsylvania Avenue. Remember to view the 3-D Tour.
Townhouse Details
Home Type
- Townhome
Est. Annual Taxes
- $2,466
Year Built
- Built in 1937
Lot Details
- 2,290 Sq Ft Lot
- Partially Fenced Property
- Property is in excellent condition
Parking
- On-Street Parking
Home Design
- Semi-Detached or Twin Home
- Federal Architecture
- Brick Exterior Construction
Interior Spaces
- Property has 3 Levels
- Ceiling Fan
- Family Room
- Living Room
- Formal Dining Room
- Utility Room
- Wood Flooring
- City Views
Kitchen
- Butlers Pantry
- Gas Oven or Range
- Built-In Microwave
- Ice Maker
- Dishwasher
- Disposal
Bedrooms and Bathrooms
- 2 Bedrooms
- En-Suite Primary Bedroom
- Cedar Closet
Laundry
- Laundry Room
- Laundry on lower level
- Dryer
- Washer
Finished Basement
- Rear Basement Entry
- Natural lighting in basement
Home Security
Outdoor Features
- Exterior Lighting
Utilities
- Forced Air Heating and Cooling System
- Cooling System Utilizes Natural Gas
- Vented Exhaust Fan
- 200+ Amp Service
- Natural Gas Water Heater
Listing and Financial Details
- Tax Lot 0812
- Assessor Parcel Number 5537//0812
Community Details
Overview
- No Home Owners Association
- Hillcrest Subdivision
Security
- Fire and Smoke Detector
Ownership History
Purchase Details
Home Financials for this Owner
Home Financials are based on the most recent Mortgage that was taken out on this home.Similar Homes in Washington, DC
Home Values in the Area
Average Home Value in this Area
Purchase History
| Date | Buyer | Sale Price | Title Company |
|---|---|---|---|
| Emile Shirley | $508,000 | Stewart Title Guaranty Company |
Mortgage History
| Date | Status | Borrower | Loan Amount |
|---|---|---|---|
| Open | Emile Shirley | $508,000 | |
| Previous Owner | Willis Lenaye | $40,000 | |
| Previous Owner | Willis Lloyd Lenaye | $147,700 | |
| Previous Owner | Willis-Lloyd Lenaye | $152,000 | |
| Closed | Emile Shirley | $508,000 |
Property History
| Date | Event | Price | Change | Sq Ft Price |
|---|---|---|---|---|
| 05/20/2022 05/20/22 | Sold | $508,000 | +1.6% | $353 / Sq Ft |
| 04/21/2022 04/21/22 | Pending | -- | -- | -- |
| 04/01/2022 04/01/22 | For Sale | $499,777 | 0.0% | $347 / Sq Ft |
| 03/16/2022 03/16/22 | Pending | -- | -- | -- |
| 03/11/2022 03/11/22 | For Sale | $499,777 | 0.0% | $347 / Sq Ft |
| 11/10/2017 11/10/17 | Rented | $2,000 | 0.0% | -- |
| 11/07/2017 11/07/17 | Under Contract | -- | -- | -- |
| 09/27/2017 09/27/17 | For Rent | $2,000 | -- | -- |
Tax History Compared to Growth
Tax History
| Year | Tax Paid | Tax Assessment Tax Assessment Total Assessment is a certain percentage of the fair market value that is determined by local assessors to be the total taxable value of land and additions on the property. | Land | Improvement |
|---|---|---|---|---|
| 2024 | $2,084 | $460,550 | $153,590 | $306,960 |
| 2023 | $1,920 | $309,900 | $152,100 | $157,800 |
| 2022 | $2,466 | $290,110 | $148,410 | $141,700 |
| 2021 | $2,378 | $279,820 | $146,220 | $133,600 |
| 2020 | $13,708 | $274,160 | $146,810 | $127,350 |
| 2019 | $2,172 | $255,560 | $144,610 | $110,950 |
| 2018 | $2,055 | $241,780 | $0 | $0 |
| 2017 | $1,182 | $211,470 | $0 | $0 |
| 2016 | $1,083 | $199,100 | $0 | $0 |
| 2015 | $1,007 | $189,900 | $0 | $0 |
| 2014 | $947 | $181,590 | $0 | $0 |
Agents Affiliated with this Home
-
Uniqca Powell

Seller's Agent in 2022
Uniqca Powell
Samson Properties
(202) 309-5318
1 in this area
30 Total Sales
-
Andrea Saunders

Buyer's Agent in 2022
Andrea Saunders
Samson Properties
(443) 252-3060
1 in this area
66 Total Sales
Map
Source: Bright MLS
MLS Number: DCDC2039972
APN: 5537-0812
- 3405 Carpenter St SE
- 1711 Highwood Place SE
- 1714 33rd Place SE
- 3512 Carpenter St SE
- 3210 O St SE
- 3729 Carpenter St SE
- 3240 Pope St SE
- 3826 Carpenter St SE
- 3705 Alabama Ave SE Unit A
- 00 N St SE
- 0 N St SE
- 2038 34th St SE
- 3657 Alabama Ave SE
- 2112 Branch Ave SE
- 2004 38th St SE Unit 202
- 3195 Westover Dr SE
- 2010 38th St SE Unit 202
- 3320 M St SE
- 2019 38th St SE Unit B
- 2016 37th St SE Unit 201
- 3417 Carpenter St SE
- 3415 Carpenter St SE
- 3415 Carpenter St SE
- 3419 Carpenter St SE
- 3413 Carpenter St SE
- 3423 Carpenter St SE
- 3426 Highwood Dr SE
- 3425 Carpenter St SE
- 3430 Highwood Dr SE
- 3409 Carpenter St SE
- 3422 Highwood Dr SE
- 3427 Carpenter St SE
- 3434 Highwood Dr SE
- 3429 Carpenter St SE
- 3418 Highwood Dr SE
- 3431 Carpenter St SE
- 3438 Highwood Dr SE
- 3414 Highwood Dr SE
- 3433 Carpenter St SE
