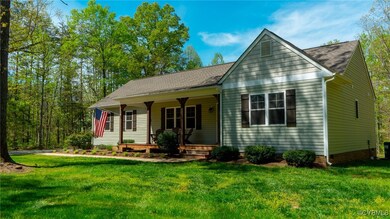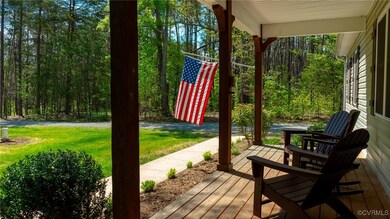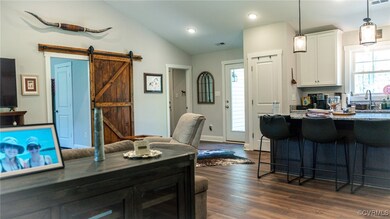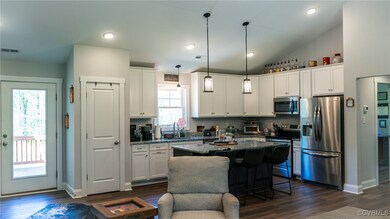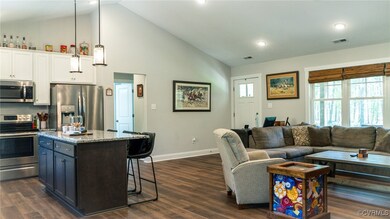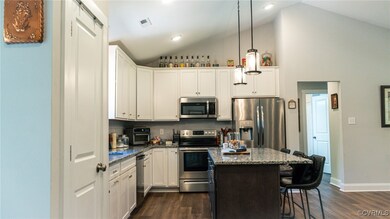
3417 Cedar Plains Rd Sandy Hook, VA 23153
Estimated payment $2,571/month
Highlights
- Popular Property
- Cathedral Ceiling
- Granite Countertops
- Goochland High School Rated A-
- Modern Architecture
- 2 Car Direct Access Garage
About This Home
Gorgeous Modern Home on 3.55 Acres – Space, Comfort, and Convenience! Welcome home to this charming and move-in-ready property. Featuring an open floor plan with vaulted ceilings, this home feels bright, airy, and welcoming from the moment you walk in. The kitchen is a standout with its granite countertops and stainless steel appliances—ideal for everyday meals or weekend get-togethers. Enjoy the outdoors on 3.55 acres, a combination of open yard space perfect for kids to play or future garden projects, and manicured tree lines that offer privacy and a natural backdrop. The spacious 24'x24' attached garage provides plenty of room for cars, bikes, and storage. Relax on the large covered front porch or fire up the grill on the rear deck—this home offers great spaces to make memories inside and out. Conveniently located just 5 miles from I-64, with easy access to shopping and dining in Short Pump (only 20 minutes away) and just 35 minutes to Charlottesville, it's a great spot for those commuting to either Richmond or Charlottesville. Don’t miss your chance to enjoy country living with convenience—this one won’t last long!
Home Details
Home Type
- Single Family
Est. Annual Taxes
- $2,118
Year Built
- Built in 2019
Lot Details
- 3.55 Acre Lot
- Zoning described as A-1
Parking
- 2 Car Direct Access Garage
- Garage Door Opener
Home Design
- Modern Architecture
- Frame Construction
- Asphalt Roof
- Vinyl Siding
Interior Spaces
- 1,545 Sq Ft Home
- 1-Story Property
- Cathedral Ceiling
- Crawl Space
- Washer and Dryer Hookup
Kitchen
- Eat-In Kitchen
- Kitchen Island
- Granite Countertops
Bedrooms and Bathrooms
- 3 Bedrooms
- Walk-In Closet
- 2 Full Bathrooms
- Double Vanity
Schools
- Goochland Elementary And Middle School
- Goochland High School
Utilities
- Central Air
- Heat Pump System
- Well
- Water Heater
- Septic Tank
Listing and Financial Details
- Tax Lot 18
- Assessor Parcel Number 20-20-0-18-0
Map
Home Values in the Area
Average Home Value in this Area
Tax History
| Year | Tax Paid | Tax Assessment Tax Assessment Total Assessment is a certain percentage of the fair market value that is determined by local assessors to be the total taxable value of land and additions on the property. | Land | Improvement |
|---|---|---|---|---|
| 2024 | $2,118 | $399,700 | $78,000 | $321,700 |
| 2023 | $1,950 | $367,900 | $76,700 | $291,200 |
| 2022 | $1,748 | $329,800 | $69,700 | $260,100 |
| 2021 | $1,579 | $298,000 | $67,000 | $231,000 |
| 2020 | $355 | $285,200 | $64,000 | $221,200 |
| 2019 | $355 | $67,000 | $67,000 | $0 |
| 2018 | $345 | $65,000 | $65,000 | $0 |
| 2017 | $345 | $65,000 | $65,000 | $0 |
| 2016 | $172 | $65,000 | $65,000 | $0 |
| 2015 | $352 | $66,500 | $66,500 | $0 |
| 2014 | -- | $66,500 | $66,500 | $0 |
Property History
| Date | Event | Price | Change | Sq Ft Price |
|---|---|---|---|---|
| 05/01/2025 05/01/25 | For Sale | $429,862 | +17.8% | $278 / Sq Ft |
| 02/09/2022 02/09/22 | Sold | $365,000 | +2.8% | $240 / Sq Ft |
| 01/08/2022 01/08/22 | Pending | -- | -- | -- |
| 12/15/2021 12/15/21 | For Sale | $355,000 | +22.4% | $234 / Sq Ft |
| 01/31/2020 01/31/20 | Sold | $289,950 | 0.0% | $191 / Sq Ft |
| 11/21/2019 11/21/19 | Pending | -- | -- | -- |
| 10/10/2019 10/10/19 | For Sale | $289,950 | +363.9% | $191 / Sq Ft |
| 07/30/2019 07/30/19 | Sold | $62,500 | -16.7% | -- |
| 06/10/2019 06/10/19 | Pending | -- | -- | -- |
| 05/01/2019 05/01/19 | For Sale | $75,000 | -- | -- |
Deed History
| Date | Type | Sale Price | Title Company |
|---|---|---|---|
| Warranty Deed | $289,950 | Atlantic Coast Stlmnt Svcs | |
| Warranty Deed | $62,500 | Attorney | |
| Deed | -- | None Available |
Mortgage History
| Date | Status | Loan Amount | Loan Type |
|---|---|---|---|
| Open | $358,388 | FHA | |
| Closed | $289,950 | VA |
Similar Homes in Sandy Hook, VA
Source: Central Virginia Regional MLS
MLS Number: 2511844
APN: 20-20-18
- 3342 Cedar Plains Rd
- 3847 Sage Rd
- 3918 Whitehall Rd
- 0 Watson Rd Unit 2507296
- 3684 Cedar Plains Rd
- 2951 Preston Park Ct
- 3105 Rocketts Ridge Place
- 3717 Rocketts Ridge Dr
- 3103 Rocketts Ridge Place
- 3104 Rocketts Ridge Dr
- 3716 Rocketts Ridge Dr
- 0 Cedar Plains Rd Unit 2418596
- 0 Lawson Rd Unit 2511919
- 2948 Stone Creek Dr
- 2698 Dogtown Rd
- 3539 Broad Street Rd
- 0 U S 250
- 4883 Oakdale Dr
- 00 Broad Street Rd
- 2.95 Acres Leabough Rd

