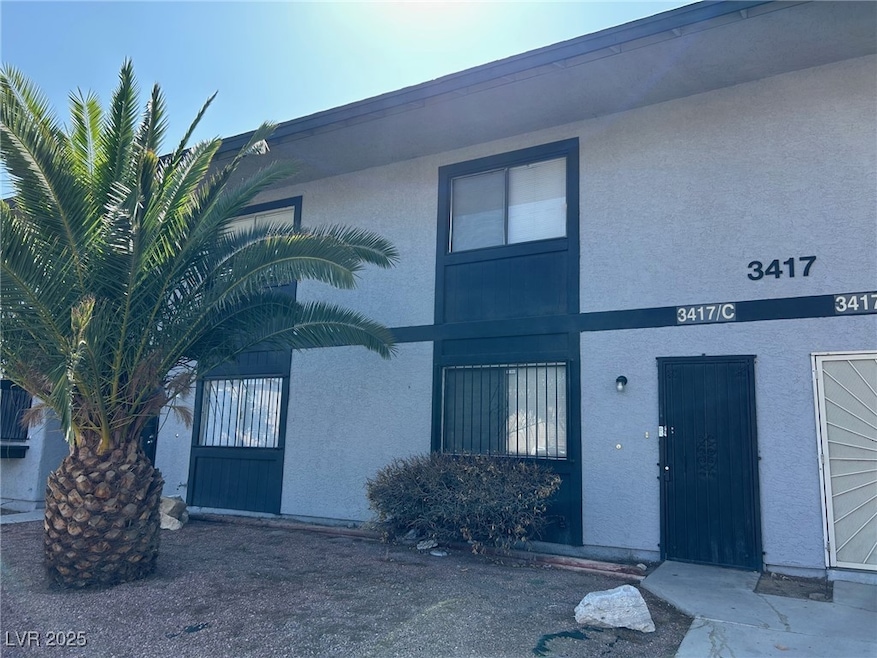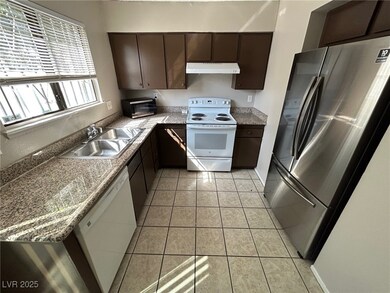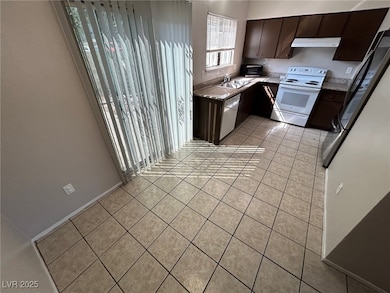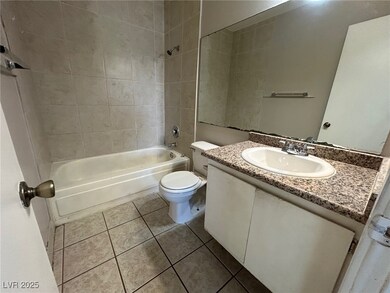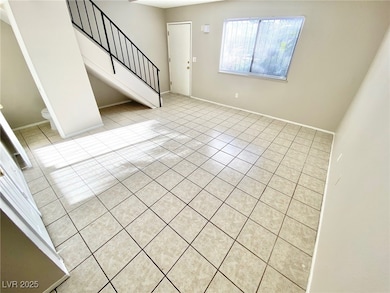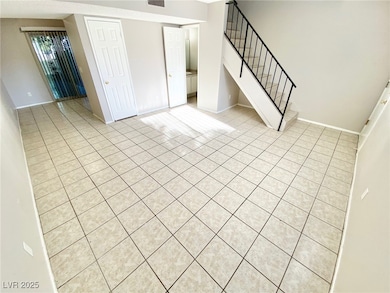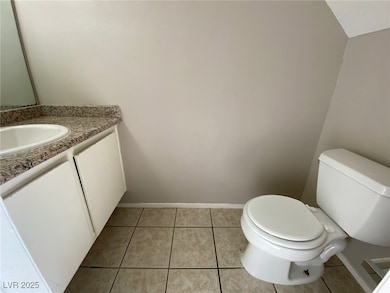3417 Civic Center Dr Unit C North Las Vegas, NV 89030
Downtown North Las Vegas NeighborhoodHighlights
- Tile Flooring
- Garage
- East Facing Home
- Central Heating and Cooling System
- Washer and Dryer
About This Home
SPACIOUS 2 BEDROOM 1.5 BATHROOM TOWNHOME WITH PRIVATE YARD, IN-UNIT LAUNDRY,
THIS TOWNHOME FEATURES TILE FLOORING THROUGHOUT – NO CARPET! ENJOY A LARGE LIVING AREA DOWNSTAIRS, A CONVENIENT HALF BATH FOR GUESTS, AND A FULLY EQUIPPED KITCHEN WITH GRANITE COUNTERTOPS AND STAINLESS STEEL FRIDGE. SLIDING GLASS DOORS OPEN TO YOUR PRIVATE BACKYARD WITH BLOCK WALLS AND SHADE TREES – PERFECT FOR RELAXING OR ENTERTAINING.
UPSTAIRS INCLUDES TWO GENEROUSLY SIZED BEDROOMS, EACH WITH A SPACIOUS CLOSET AND BUILT-IN SHELVING. A FULL BATHROOM WITH TILE SHOWER SURROUND, STACKED WASHER/DRYER UNIT IN THE HALLWAY, AND PLENTY OF NATURAL LIGHT THROUGHOUT.
ENJOY A WELL-MAINTAINED COMMUNITY GREENBELT JUST STEPS FROM YOUR FRONT DOOR. LOCATED NEAR SCHOOLS, SHOPPING, AND EASY FREEWAY ACCESS.
Listing Agent
Brady Realty Group, LLC Brokerage Phone: 702-818-5500 License #B.0144554 Listed on: 07/15/2025
Townhouse Details
Home Type
- Townhome
Est. Annual Taxes
- $370
Year Built
- Built in 1983
Lot Details
- 871 Sq Ft Lot
- East Facing Home
- Back Yard Fenced
Home Design
- Frame Construction
- Tile Roof
- Stucco
Interior Spaces
- 936 Sq Ft Home
- 2-Story Property
- Blinds
- Tile Flooring
Kitchen
- Electric Range
- Microwave
- Dishwasher
- Disposal
Bedrooms and Bathrooms
- 2 Bedrooms
Laundry
- Laundry on upper level
- Washer and Dryer
Parking
- Garage
- 1 Carport Space
Schools
- Craig Elementary School
- Sedway Marvin M Middle School
- Canyon Springs High School
Utilities
- Central Heating and Cooling System
- Cable TV Available
Listing and Financial Details
- Security Deposit $1,200
- Property Available on 7/15/25
- Tenant pays for cable TV, electricity, grounds care, sewer, trash collection, water
- 12 Month Lease Term
Community Details
Overview
- Property has a Home Owners Association
- Colony North Association, Phone Number (702) 367-2329
- Solar Estate #3 Amd Subdivision
- The community has rules related to covenants, conditions, and restrictions
Pet Policy
- Pets allowed on a case-by-case basis
Map
Source: Las Vegas REALTORS®
MLS Number: 2701380
APN: 139-11-712-039
- 3417 Civic Center Dr Unit B
- 3412 Mercury St Unit I
- 3420 Mercury St Unit B
- 3420 Mercury St Unit H
- 3500 Mercury St Unit F
- 3500 Mercury St Unit A
- 3523 Mercury St Unit A
- 3523 Mercury St Unit G
- 3535 Mercury St Unit E
- 3405 Civic Center Dr Unit E
- 3505 Mercury St Unit G
- 2101 Sun Ave
- 1806 Renada Cir
- 3008 Saint George St Unit F
- 3008 Saint George St Unit B
- 3009 Saint George St Unit C
- 0 Orleans Unit 2671878
- 0 Plymouth Brooks
- 2100 Dogwood Ave
- 3508 Rio Robles Dr Unit A
- 3412 Mercury St Unit I
- 3420 Mercury St Unit B
- 3500 Mercury St Unit B
- 2312 Seco Adobe Cir Unit C
- 2201 Mars Ave Unit B
- 2200 Comet Ave Unit A
- 2312 Saturn Ave Unit D
- 3405 Civic Center Dr Unit E
- 2200 Venus Ave Unit C
- 2120 Venus St Unit D
- 3301 Civic Center Dr
- 2809 El Cubano Ct
- 3512 Rio Robles Dr Unit A
- 3512 Rio Robles Dr Unit B
- 2732 Berg St
- 3125 N Pecos Rd Unit 204
- 2537 Las Vegas Blvd N Unit 42
- 2537 Las Vegas Blvd N Unit 75
- 2537 Las Vegas Blvd N Unit 90
- 3833 Via Lucia Dr
