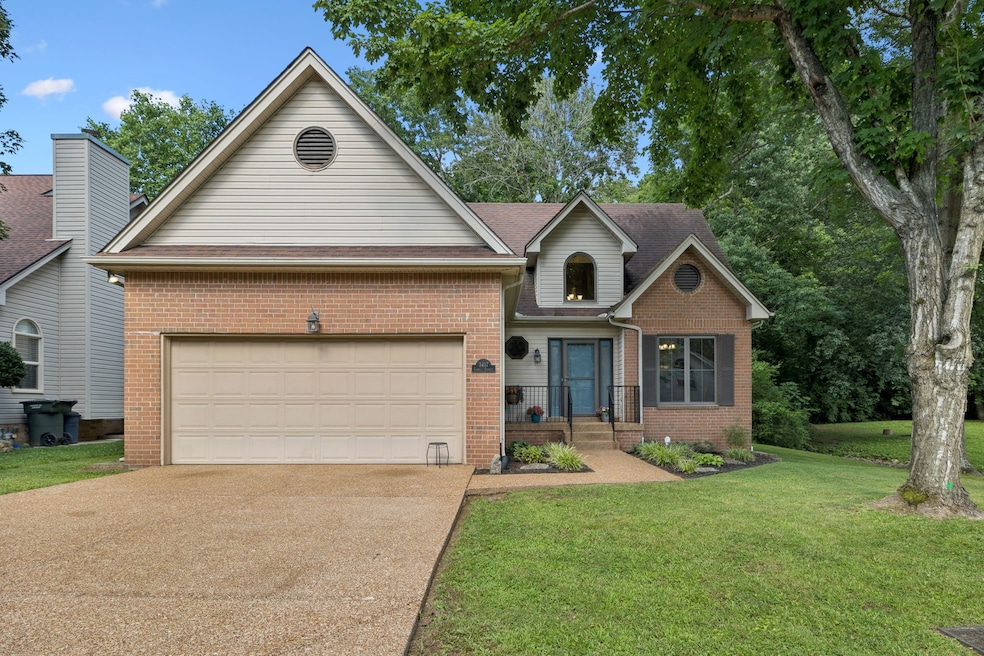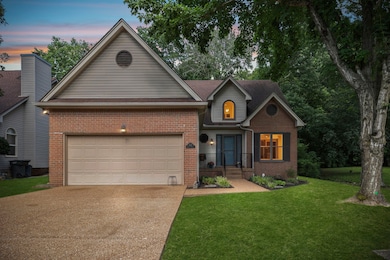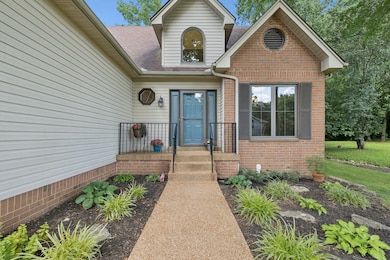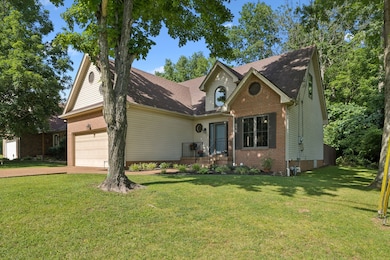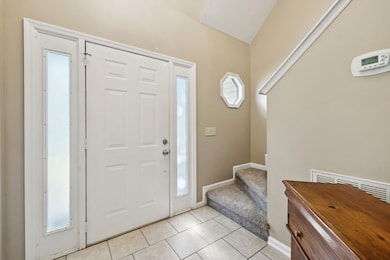
3417 Cobble St Nashville, TN 37211
Bradford Hills NeighborhoodEstimated payment $2,552/month
Highlights
- Deck
- Traditional Architecture
- Great Room
- Vaulted Ceiling
- Separate Formal Living Room
- Porch
About This Home
MAJOR PRICE REDUCTION! Charming Nashville in highly sought Bradford Hills Quick Nashville commute from this convenient location in highly desirable Bradford Hills neighborhood. With streets lined with mature trees this home is only 3 mins from Shayne Elem & Oliver Middle schools. This 3 bed, 2.5 bath features a main-level primary bedroom suite with walk-in closet, custom tub surround & separate shower. Enjoy vaulted ceilings, a 2-story foyer, and open balcony overlooking the spacious family room. Kitchen offers granite countertops, stainless steel appliances & white cabinets, plus a separate dining room. Upstairs bedrooms have vaulted ceilings & large closets. Relax in a private, fenced backyard with composite deck, fire pit & soothing sounds of wet water brook. Landscaped front & back with 2-car garage. Anderson windows and cordless window blinds. Separate laundry room with shelves and hanging rack. Encapsulated Crawlspace. Private lot with tree-line view in back yard. Just minutes to Lenox Village, I-65, close 12 South, Berry Hill the Gulch and downtown Nashville. Downtown Nash is a 20 min commute. A must-see! 2018 Renewal by Anderson windows w transferrable warranty. Regarding VA Assumable loan: Seller is no longer offering loan assumption. NOT located in a FEMA Flood Zone. No flood insurance needed.
Listing Agent
Keller Williams Realty Brokerage Phone: 6154917345 License #337391 Listed on: 06/22/2025

Home Details
Home Type
- Single Family
Est. Annual Taxes
- $1,926
Year Built
- Built in 1993
Lot Details
- 6,534 Sq Ft Lot
- Lot Dimensions are 64 x 107
- Back Yard Fenced
- Level Lot
HOA Fees
- $12 Monthly HOA Fees
Parking
- 2 Car Attached Garage
- Driveway
Home Design
- Traditional Architecture
- Brick Exterior Construction
- Asphalt Roof
Interior Spaces
- 1,754 Sq Ft Home
- Property has 2 Levels
- Vaulted Ceiling
- Ceiling Fan
- Gas Fireplace
- Great Room
- Separate Formal Living Room
- Crawl Space
Kitchen
- Microwave
- Dishwasher
- Disposal
Flooring
- Tile
- Vinyl
Bedrooms and Bathrooms
- 3 Bedrooms | 1 Main Level Bedroom
- Walk-In Closet
Laundry
- Laundry Room
- Dryer
- Washer
Outdoor Features
- Deck
- Porch
Schools
- May Werthan Shayne Elementary School
- William Henry Oliver Middle School
- John Overton Comp High School
Utilities
- Cooling Available
- Central Heating
- Heating System Uses Natural Gas
Community Details
- $650 One-Time Secondary Association Fee
- Bradford Hills Subdivision
Listing and Financial Details
- Assessor Parcel Number 172120B25800CO
Map
Home Values in the Area
Average Home Value in this Area
Tax History
| Year | Tax Paid | Tax Assessment Tax Assessment Total Assessment is a certain percentage of the fair market value that is determined by local assessors to be the total taxable value of land and additions on the property. | Land | Improvement |
|---|---|---|---|---|
| 2024 | $1,926 | $65,900 | $16,000 | $49,900 |
| 2023 | $1,926 | $65,900 | $16,000 | $49,900 |
| 2022 | $2,496 | $65,900 | $16,000 | $49,900 |
| 2021 | $1,946 | $65,900 | $16,000 | $49,900 |
| 2020 | $2,233 | $58,950 | $12,000 | $46,950 |
| 2019 | $1,624 | $58,950 | $12,000 | $46,950 |
Property History
| Date | Event | Price | Change | Sq Ft Price |
|---|---|---|---|---|
| 07/21/2025 07/21/25 | Price Changed | $440,000 | -4.3% | $251 / Sq Ft |
| 06/22/2025 06/22/25 | For Sale | $460,000 | +61.7% | $262 / Sq Ft |
| 04/19/2019 04/19/19 | Sold | $284,500 | -1.9% | $164 / Sq Ft |
| 03/04/2019 03/04/19 | Pending | -- | -- | -- |
| 02/28/2019 02/28/19 | For Sale | $290,000 | -- | $167 / Sq Ft |
Purchase History
| Date | Type | Sale Price | Title Company |
|---|---|---|---|
| Warranty Deed | $284,500 | Foundation T&E Green Hills | |
| Quit Claim Deed | -- | Athens Title & Escrow Llc | |
| Quit Claim Deed | -- | None Available | |
| Trustee Deed | $130,670 | None Available | |
| Warranty Deed | $162,950 | -- | |
| Deed | $111,000 | -- |
Mortgage History
| Date | Status | Loan Amount | Loan Type |
|---|---|---|---|
| Open | $293,888 | VA | |
| Previous Owner | $230,000 | VA | |
| Previous Owner | $184,500 | New Conventional | |
| Previous Owner | $142,500 | Fannie Mae Freddie Mac | |
| Previous Owner | $27,850 | Credit Line Revolving | |
| Previous Owner | $162,950 | Unknown |
About the Listing Agent

Barb has 10+ years of commercial leasing experience and has been in business as a full-time Realtor since 2016. She grew up building buildings and homes in the summer with her dad and various church and mission’s groups. After earning a BS in Psychology from Birmingham-Southern college, she eventually landed in Federal service at the U.S. Department of Housing and Urban Development (HUD) in their foreclosed properties department. She promoted to Closing Clerk in the Mortgage Credit Division of
Barbara's Other Listings
Source: Realtracs
MLS Number: 2918131
APN: 172-12-0B-258-00
- 3445 Cobble St
- 509 Cody Hill Ct
- 429 Caledonian Ct
- 904 Fallview Trail
- 800 Cold Creek Trail
- 1817 Bryce Cir
- 1705 Bryce Ct
- 956 Fallview Trail
- 167 Holt Hills Rd
- 6312 Palomar Ct
- 105 Peak Hill Cir
- 253 Burgandy Hill Rd
- 257 Burgandy Hill Rd
- 2357 Forest Lake Dr
- 115 Holt Hills Rd
- 0 Mount Pisgah Unit RTC2963965
- 612 Mt Pisgah Ct
- 2328 Forest Lake Dr
- 6236 Palomar Ct
- 6001 Mt Pisgah Rd
- 2877 Call Hill Rd
- 2880 Call Hill Rd
- 1208 Holt Hills Ct
- 1625 Celebration Way
- 1428 Wexford Downs Ln
- 7005 Lenox Village Dr Unit 12
- 8047 Bienville Dr Unit X-6
- 400 Roma Ct
- 7712 Porter House Dr
- 7235 Althorp Way Unit t 11
- 7718 Porter House Dr
- 6210 Nolensville Pike
- 7231 Althorp Way Unit r13
- 903 Retriever Place
- 7822 Heaton Way
- 5905 Kinsdale Dr
- 6228 Nolensville Pike
- 7841 Heaton Way
- 1009 Elmshade Ln
- 1713 Hunters Branch Rd
