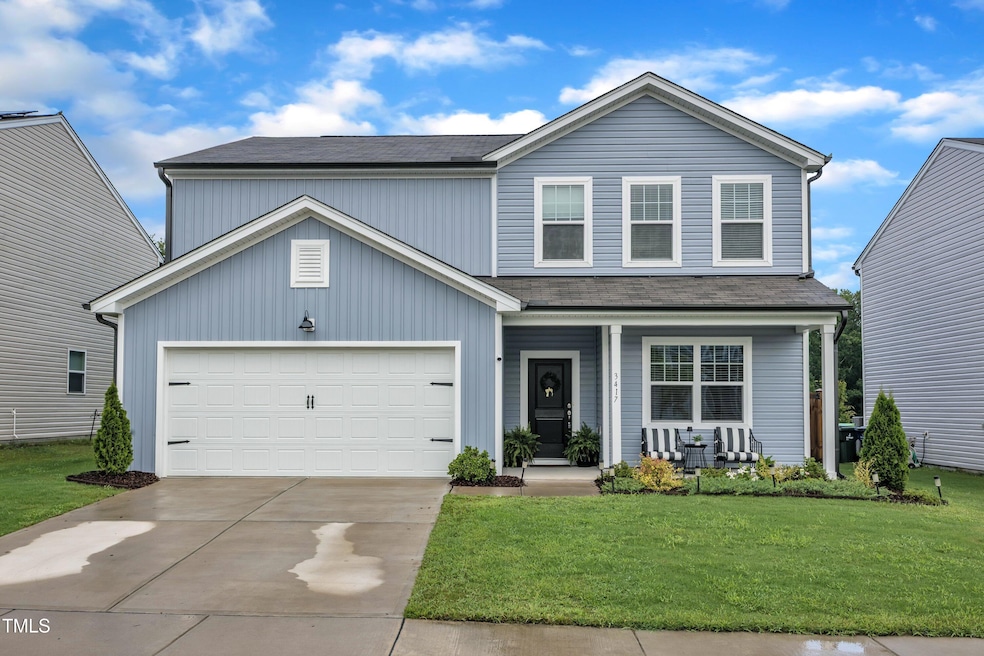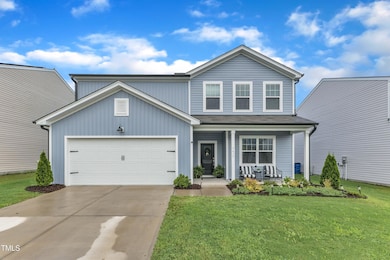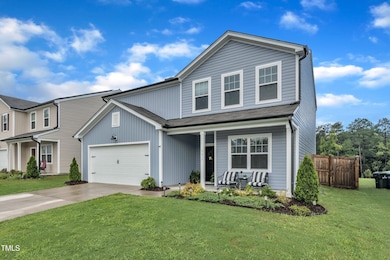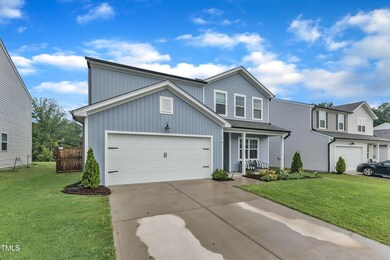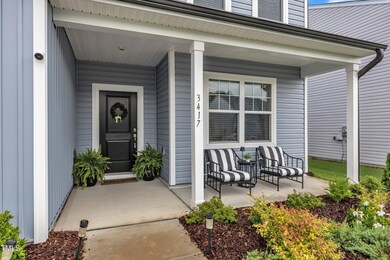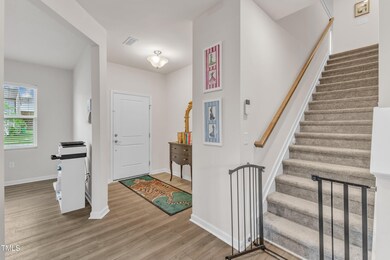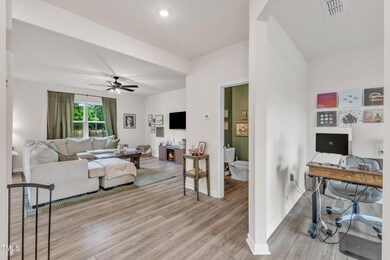3417 Dragonfly River Ct Raleigh, NC 27604
Estimated payment $2,726/month
Highlights
- Open Floorplan
- Loft
- Community Pool
- Traditional Architecture
- Granite Countertops
- 2 Car Attached Garage
About This Home
Welcome to this beautifully maintained 4-bedroom, 2.5-bath home nestled in a highly sought-after neighborhood with convenient access to I-540, Knightdale, and downtown Raleigh. Step inside to a welcoming entryway that sets the tone for the warm and open feel of the home. To your right, you'll find a spacious office—perfect for remote work or a quiet study area. The main floor features luxury vinyl plank flooring throughout and flows effortlessly into an open-concept living, dining, and kitchen area.
The kitchen is both stylish and functional, featuring a classic subway tile backsplash, sleek granite countertops, stainless steel appliances, a pantry, and an island with built-in power—ideal for entertaining or casual meals. Upstairs, you'll find all four bedrooms along with a generous loft space that offers flexibility for a second living area, playroom, or workout space.
The large primary suite includes a beautifully appointed bathroom with dual sinks and a walk-in tiled shower. The secondary bedrooms are all generously sized. Outside, enjoy a flat, fenced-in backyard with a patio that's perfect for relaxing or hosting gatherings.
Located in a friendly community with sidewalks and fantastic amenities including a neighborhood pool, playground, and dog park, this home offers the perfect combination of comfort, convenience, and lifestyle. Don't miss this opportunity to make it yours!
Home Details
Home Type
- Single Family
Est. Annual Taxes
- $3,544
Year Built
- Built in 2022
Lot Details
- 6,534 Sq Ft Lot
- Wood Fence
- Back Yard Fenced
HOA Fees
- $99 Monthly HOA Fees
Parking
- 2 Car Attached Garage
Home Design
- Traditional Architecture
- Slab Foundation
- Shingle Roof
- Vertical Siding
- Vinyl Siding
Interior Spaces
- 2,415 Sq Ft Home
- 2-Story Property
- Open Floorplan
- Ceiling Fan
- Entrance Foyer
- Living Room
- Dining Room
- Loft
- Scuttle Attic Hole
Kitchen
- Electric Range
- Microwave
- Dishwasher
- Kitchen Island
- Granite Countertops
Flooring
- Carpet
- Ceramic Tile
- Luxury Vinyl Tile
Bedrooms and Bathrooms
- 4 Bedrooms
- Double Vanity
- Walk-in Shower
Laundry
- Laundry Room
- Laundry on upper level
Schools
- Beaverdam Elementary School
- River Bend Middle School
- Knightdale High School
Additional Features
- Patio
- Forced Air Heating and Cooling System
Listing and Financial Details
- Assessor Parcel Number 1745112054
Community Details
Overview
- Association fees include storm water maintenance
- 540 West Charleston Management Association, Phone Number (919) 847-3003
- 540 West Subdivision
Recreation
- Community Playground
- Community Pool
- Dog Park
Map
Home Values in the Area
Average Home Value in this Area
Tax History
| Year | Tax Paid | Tax Assessment Tax Assessment Total Assessment is a certain percentage of the fair market value that is determined by local assessors to be the total taxable value of land and additions on the property. | Land | Improvement |
|---|---|---|---|---|
| 2025 | $3,544 | $404,055 | $80,000 | $324,055 |
| 2024 | $3,529 | $404,055 | $80,000 | $324,055 |
| 2023 | $1,784 | $311,776 | $65,000 | $246,776 |
| 2022 | $0 | $0 | $0 | $0 |
Property History
| Date | Event | Price | List to Sale | Price per Sq Ft |
|---|---|---|---|---|
| 09/23/2025 09/23/25 | Price Changed | $439,900 | -2.2% | $182 / Sq Ft |
| 08/15/2025 08/15/25 | Price Changed | $450,000 | -2.2% | $186 / Sq Ft |
| 07/16/2025 07/16/25 | For Sale | $460,000 | -- | $190 / Sq Ft |
Source: Doorify MLS
MLS Number: 10109594
APN: 1745.03-11-2054-000
- 3428 Pinnacle Peak Dr
- 3529 Pinnacle Peak Dr
- 3525 Polygon Place
- 1444 Heron Pond St
- 1820 Flint Hill Ln
- 2928 Alyssa Ct
- 2203 Whistling Straits Way
- 2922 Alyssa Ct
- 2914 Alyssa Ct
- 2912 Alyssa Ct
- 3716 Pleasant Gate
- 3712 Pleasant Gate
- 3700 Pleasant Gate
- 4720 Potting Shed Ln
- 4704 Potting Shed Ln
- 1153 Penselwood Dr
- 3129 Tarheel Clubhouse Rd
- York Plan at Allen Park - Single Family Homes
- Seneca Plan at Allen Park - Single Family Homes
- Lehigh Plan at Allen Park - Single Family Homes
- 3425 Pinnacle Peak Dr
- 3529 Strawberry Patch Row
- 3425 Honey Ivy Ln
- 485 Traebert Cir
- 4801 Harbour Towne Dr
- 1132 Penselwood Dr
- 1150 Baxter Ln
- 2630 Blackwolf Run Ln
- 2404 Pumpkin Ridge Way
- 1524 Crag Burn Ln
- 2215 Turtle Point Dr
- 2316 Sapphire Valley Dr
- 2129 Ventana Ln
- 2000 Persimmon Ridge Dr
- 5351 Cog Hill Ct
- 1940 Shadow Glen Dr
- 1921 Spanish Bay Ct
- 5811 Loch Raven Pointe Loop
- 110 Dean Place Unit Room B
- 6014 River Lake Cir
