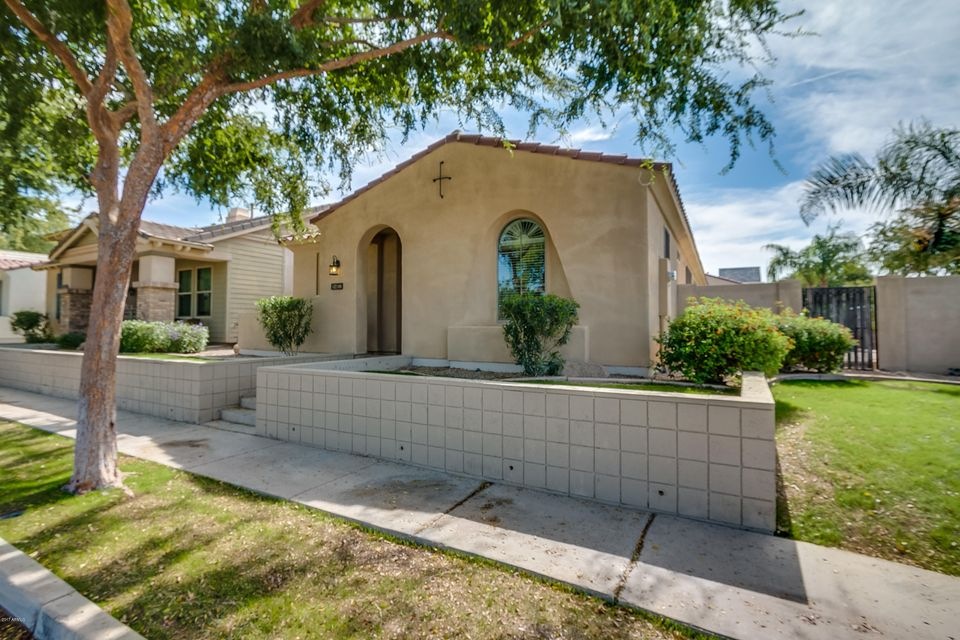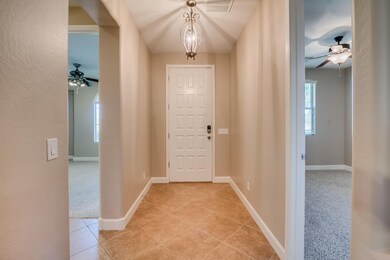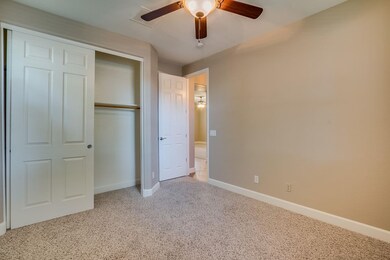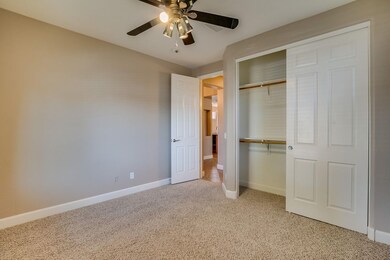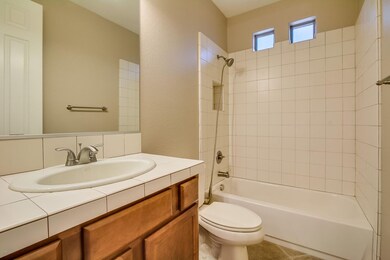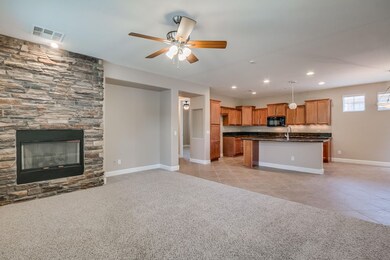
3417 E Kent Ave Gilbert, AZ 85296
Morrison Ranch NeighborhoodHighlights
- Private Pool
- Santa Barbara Architecture
- Granite Countertops
- Gateway Pointe Elementary School Rated A-
- Corner Lot
- Covered patio or porch
About This Home
As of December 2017Must see Higley Park stunner! MOVE-IN READY with tons of beautiful upgrades and new two-toned paint throughout! Open living area flows into kitchen with tons of windows for natural light throughout! Kitchen showcases upgraded granite countertops, chef's island with breakfast bar, and pantry space! Exit to enclosed backyard with your own private pool - perfect for entertaining! Master showcases gorgeous, upgraded bathroom with dual vanity, large soaking tub, and step-in shower! This gorgeous home is going to go fast!
*Seller recently paid for a 3rd party complete home inspection (attached). Home Inspection is attached including all completed repairs.
*One or more employees or affiliates of the Seller are licensed real estate agents*
Last Agent to Sell the Property
Brian Bair
OfferPad Brokerage, LLC License #SA569401000 Listed on: 10/18/2017
Last Buyer's Agent
Heather Price
The Real Estate Firm License #SA669127000
Home Details
Home Type
- Single Family
Est. Annual Taxes
- $1,873
Year Built
- Built in 2006
Lot Details
- 7,886 Sq Ft Lot
- Desert faces the front and back of the property
- Block Wall Fence
- Corner Lot
HOA Fees
- $102 Monthly HOA Fees
Parking
- 2 Car Direct Access Garage
- Side or Rear Entrance to Parking
- Garage Door Opener
Home Design
- Santa Barbara Architecture
- Wood Frame Construction
- Tile Roof
- Stucco
Interior Spaces
- 1,733 Sq Ft Home
- 1-Story Property
- Ceiling height of 9 feet or more
- Ceiling Fan
- Gas Fireplace
- Family Room with Fireplace
Kitchen
- Eat-In Kitchen
- Breakfast Bar
- Built-In Microwave
- Kitchen Island
- Granite Countertops
Flooring
- Carpet
- Tile
Bedrooms and Bathrooms
- 3 Bedrooms
- Primary Bathroom is a Full Bathroom
- 2.5 Bathrooms
- Dual Vanity Sinks in Primary Bathroom
- Bathtub With Separate Shower Stall
Outdoor Features
- Private Pool
- Covered patio or porch
Schools
- Gateway Pointe Elementary School
- Cooley Middle School
- Williams Field High School
Utilities
- Refrigerated Cooling System
- Heating System Uses Natural Gas
- High Speed Internet
- Cable TV Available
Listing and Financial Details
- Tax Lot 63
- Assessor Parcel Number 313-15-063
Community Details
Overview
- Association fees include ground maintenance, front yard maint
- Trestle Mgmt Association, Phone Number (480) 422-0888
- Built by RANDALL MARTIN
- Higley Park Subdivision
Recreation
- Community Playground
- Community Pool
- Bike Trail
Ownership History
Purchase Details
Home Financials for this Owner
Home Financials are based on the most recent Mortgage that was taken out on this home.Purchase Details
Home Financials for this Owner
Home Financials are based on the most recent Mortgage that was taken out on this home.Purchase Details
Purchase Details
Purchase Details
Home Financials for this Owner
Home Financials are based on the most recent Mortgage that was taken out on this home.Purchase Details
Home Financials for this Owner
Home Financials are based on the most recent Mortgage that was taken out on this home.Similar Homes in Gilbert, AZ
Home Values in the Area
Average Home Value in this Area
Purchase History
| Date | Type | Sale Price | Title Company |
|---|---|---|---|
| Quit Claim Deed | -- | None Listed On Document | |
| Warranty Deed | $300,000 | First American Title Insuran | |
| Warranty Deed | $283,000 | First American Title Insuran | |
| Interfamily Deed Transfer | -- | None Available | |
| Warranty Deed | $165,000 | Clear Title Agency Of Arizon | |
| Special Warranty Deed | $333,203 | Magnus Title Agency |
Mortgage History
| Date | Status | Loan Amount | Loan Type |
|---|---|---|---|
| Previous Owner | $124,000 | Construction | |
| Previous Owner | $150,000 | Credit Line Revolving | |
| Previous Owner | $230,000 | New Conventional | |
| Previous Owner | $200,000 | New Conventional | |
| Previous Owner | $156,750 | New Conventional | |
| Previous Owner | $316,000 | Negative Amortization | |
| Previous Owner | $59,250 | Stand Alone Second | |
| Previous Owner | $37,852 | Stand Alone Second | |
| Previous Owner | $266,562 | New Conventional | |
| Previous Owner | $66,640 | Stand Alone Second |
Property History
| Date | Event | Price | Change | Sq Ft Price |
|---|---|---|---|---|
| 12/20/2017 12/20/17 | Sold | $300,000 | -1.0% | $173 / Sq Ft |
| 11/29/2017 11/29/17 | Pending | -- | -- | -- |
| 11/13/2017 11/13/17 | Price Changed | $302,900 | -1.3% | $175 / Sq Ft |
| 10/18/2017 10/18/17 | For Sale | $306,900 | +86.0% | $177 / Sq Ft |
| 05/18/2012 05/18/12 | Sold | $165,000 | -2.9% | $95 / Sq Ft |
| 01/17/2012 01/17/12 | Pending | -- | -- | -- |
| 01/05/2012 01/05/12 | Price Changed | $169,900 | -4.6% | $98 / Sq Ft |
| 12/17/2011 12/17/11 | For Sale | $178,000 | -- | $103 / Sq Ft |
Tax History Compared to Growth
Tax History
| Year | Tax Paid | Tax Assessment Tax Assessment Total Assessment is a certain percentage of the fair market value that is determined by local assessors to be the total taxable value of land and additions on the property. | Land | Improvement |
|---|---|---|---|---|
| 2025 | $2,077 | $25,775 | -- | -- |
| 2024 | $2,082 | $24,548 | -- | -- |
| 2023 | $2,082 | $38,710 | $7,740 | $30,970 |
| 2022 | $1,990 | $29,460 | $5,890 | $23,570 |
| 2021 | $2,043 | $26,930 | $5,380 | $21,550 |
| 2020 | $2,080 | $25,450 | $5,090 | $20,360 |
| 2019 | $2,016 | $23,160 | $4,630 | $18,530 |
| 2018 | $1,942 | $21,760 | $4,350 | $17,410 |
| 2017 | $1,873 | $20,060 | $4,010 | $16,050 |
| 2016 | $1,906 | $20,550 | $4,110 | $16,440 |
| 2015 | $1,662 | $20,250 | $4,050 | $16,200 |
Agents Affiliated with this Home
-
B
Seller's Agent in 2017
Brian Bair
OfferPad Brokerage, LLC
-
H
Buyer's Agent in 2017
Heather Price
The Real Estate Firm
-

Seller's Agent in 2012
Debbie Gendron
West USA Realty
(602) 432-1579
9 Total Sales
-

Buyer's Agent in 2012
Kelli Blagen
LYS Properties, LLC
(480) 332-8783
32 Total Sales
Map
Source: Arizona Regional Multiple Listing Service (ARMLS)
MLS Number: 5676087
APN: 313-15-063
- 3432 E Jasper Dr
- 3341 E Windsor Dr
- 3449 E Sheffield Rd
- 3476 E Orchid Ln
- 3281 E Sheffield Rd
- 1161 S Storment Ln
- 1086 S Nancy Ln
- 3115 E Camellia Dr
- 1069 S Nancy Ln
- 1324 S Banning St
- 1162 S Agnes Ln
- 1314 S Bridgegate Dr Unit II
- 3085 E Camellia Dr
- 3111 E Hobart St
- 3508 E Megan St
- 1319 S Minneola Ln
- 1306 S Minneola Ln
- 1482 S Banning St
- 1134 S Lydia Ln
- 3030 E Camellia Dr
