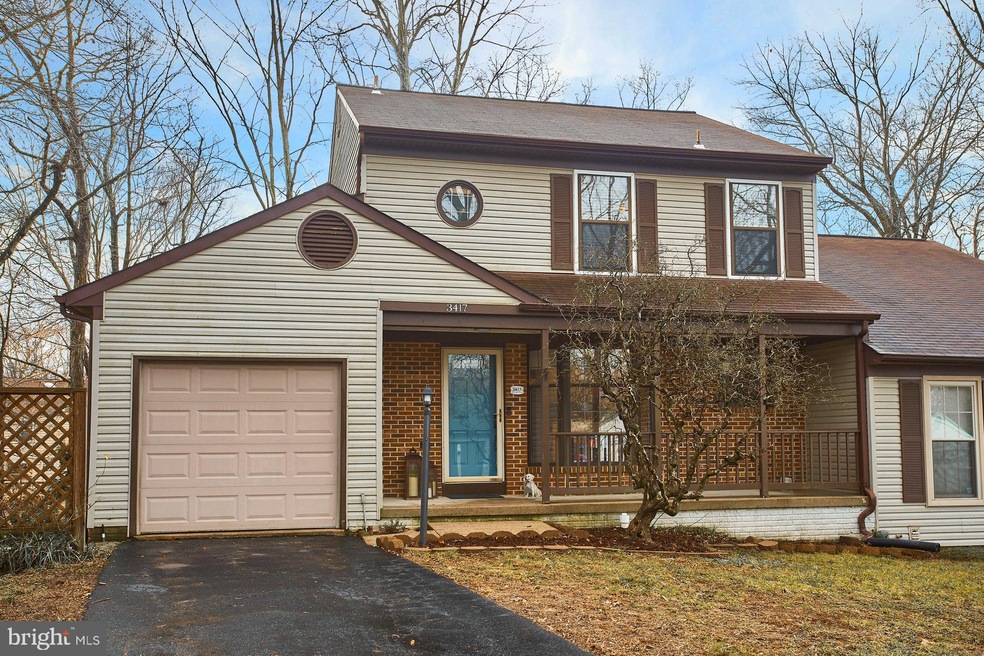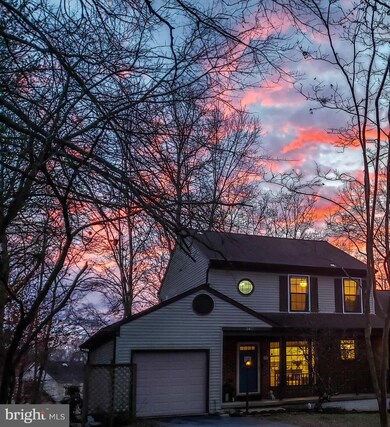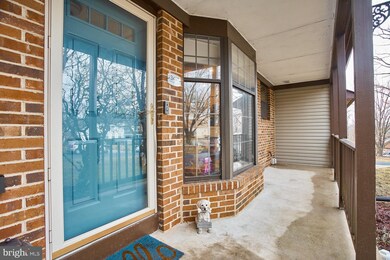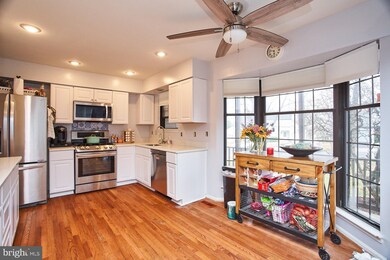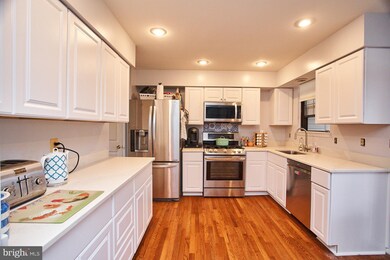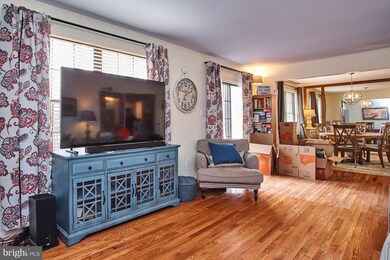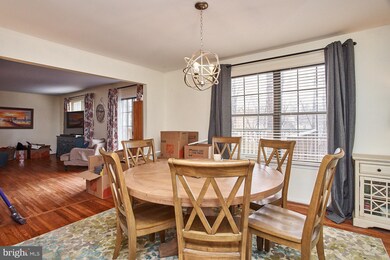
3417 Fort Lyon Dr Woodbridge, VA 22192
Highlights
- View of Trees or Woods
- Colonial Architecture
- Recreation Room
- Woodbridge High School Rated A
- Deck
- Traditional Floor Plan
About This Home
As of April 2024Can't beat the price and location on this lovely 4BR/3.5BA semi-detached home in the heart of Lake Ridge*Sited on non-thru street backing to woods*Nature abounds...relax on your over-sized deck and enjoy the peace and quiet*Garage parking*Hardwood floors on main level*Remodeled eat-in kitchen with quartz counters, stainless steel appliances*Formal dining room*Spacious living room with sliding doors to deck with stairs to yard*Large master bedroom with walk-in closet and remodeled bath*Nice-sized secondary bedrooms*Walkout basement boasts rec room, 4th bedroom, full bath and storage/laundry room*Enjoy many Lake Ridge amenities, including pools, tennis, trails and more*Easy access to shopping, restaurants, schools and transportation
Townhouse Details
Home Type
- Townhome
Est. Annual Taxes
- $4,340
Year Built
- Built in 1982
Lot Details
- 6,882 Sq Ft Lot
- North Facing Home
- No Through Street
- Backs to Trees or Woods
- Property is in very good condition
HOA Fees
- $57 Monthly HOA Fees
Parking
- 1 Car Direct Access Garage
- Front Facing Garage
- Garage Door Opener
- Driveway
Home Design
- Semi-Detached or Twin Home
- Colonial Architecture
- Shingle Roof
- Aluminum Siding
Interior Spaces
- Property has 3 Levels
- Traditional Floor Plan
- Ceiling Fan
- Double Hung Windows
- Bay Window
- Sliding Doors
- Living Room
- Dining Room
- Recreation Room
- Views of Woods
Kitchen
- Breakfast Area or Nook
- Eat-In Kitchen
- Gas Oven or Range
- Built-In Microwave
- Ice Maker
- Dishwasher
- Disposal
Flooring
- Wood
- Carpet
Bedrooms and Bathrooms
- En-Suite Primary Bedroom
- En-Suite Bathroom
- Walk-In Closet
Laundry
- Laundry Room
- Dryer
- Washer
Finished Basement
- Walk-Out Basement
- Basement Fills Entire Space Under The House
- Sump Pump
- Laundry in Basement
- Basement Windows
Schools
- Lake Ridge Elementary And Middle School
- Woodbridge High School
Utilities
- Forced Air Heating and Cooling System
- Vented Exhaust Fan
- Underground Utilities
- 200+ Amp Service
- Natural Gas Water Heater
- Cable TV Available
Additional Features
- Deck
- Suburban Location
Listing and Financial Details
- Tax Lot 30
- Assessor Parcel Number 8293-17-1629
Community Details
Overview
- Association fees include common area maintenance, pool(s), recreation facility, reserve funds, trash
- Lrpra HOA, Phone Number (703) 491-2154
- Lake Ridge Subdivision, Brighton Floorplan
Amenities
- Picnic Area
- Common Area
- Community Center
Recreation
- Community Playground
- Community Pool
- Jogging Path
Ownership History
Purchase Details
Home Financials for this Owner
Home Financials are based on the most recent Mortgage that was taken out on this home.Purchase Details
Home Financials for this Owner
Home Financials are based on the most recent Mortgage that was taken out on this home.Purchase Details
Home Financials for this Owner
Home Financials are based on the most recent Mortgage that was taken out on this home.Purchase Details
Home Financials for this Owner
Home Financials are based on the most recent Mortgage that was taken out on this home.Purchase Details
Home Financials for this Owner
Home Financials are based on the most recent Mortgage that was taken out on this home.Similar Homes in Woodbridge, VA
Home Values in the Area
Average Home Value in this Area
Purchase History
| Date | Type | Sale Price | Title Company |
|---|---|---|---|
| Deed | $545,000 | Universal Title | |
| Deed | $390,000 | Title Resources Guaranty Co | |
| Deed | -- | -- | |
| Warranty Deed | $309,450 | -- | |
| Deed | $224,000 | -- |
Mortgage History
| Date | Status | Loan Amount | Loan Type |
|---|---|---|---|
| Open | $528,650 | New Conventional | |
| Previous Owner | $396,800 | VA | |
| Previous Owner | $390,000 | VA | |
| Previous Owner | $369,297 | VA | |
| Previous Owner | $321,097 | VA | |
| Previous Owner | $316,100 | VA | |
| Previous Owner | $205,750 | New Conventional | |
| Previous Owner | $224,000 | New Conventional |
Property History
| Date | Event | Price | Change | Sq Ft Price |
|---|---|---|---|---|
| 04/24/2024 04/24/24 | Sold | $545,000 | +5.8% | $247 / Sq Ft |
| 04/07/2024 04/07/24 | Pending | -- | -- | -- |
| 04/04/2024 04/04/24 | For Sale | $515,000 | +32.1% | $233 / Sq Ft |
| 03/17/2020 03/17/20 | Sold | $390,000 | -2.5% | $177 / Sq Ft |
| 02/19/2020 02/19/20 | Pending | -- | -- | -- |
| 02/13/2020 02/13/20 | For Sale | $399,900 | +29.2% | $181 / Sq Ft |
| 07/31/2013 07/31/13 | Sold | $309,450 | +1.5% | $140 / Sq Ft |
| 06/28/2013 06/28/13 | Pending | -- | -- | -- |
| 06/20/2013 06/20/13 | For Sale | $304,950 | -- | $138 / Sq Ft |
Tax History Compared to Growth
Tax History
| Year | Tax Paid | Tax Assessment Tax Assessment Total Assessment is a certain percentage of the fair market value that is determined by local assessors to be the total taxable value of land and additions on the property. | Land | Improvement |
|---|---|---|---|---|
| 2024 | $4,142 | $416,500 | $124,400 | $292,100 |
| 2023 | $4,193 | $403,000 | $119,600 | $283,400 |
| 2022 | $4,547 | $401,900 | $117,300 | $284,600 |
| 2021 | $4,735 | $387,700 | $112,800 | $274,900 |
| 2020 | $5,825 | $375,800 | $109,500 | $266,300 |
| 2019 | $5,431 | $350,400 | $102,400 | $248,000 |
| 2018 | $3,871 | $320,600 | $93,900 | $226,700 |
| 2017 | $3,931 | $318,100 | $92,500 | $225,600 |
| 2016 | $3,919 | $320,200 | $92,500 | $227,700 |
| 2015 | $3,512 | $303,200 | $87,200 | $216,000 |
| 2014 | $3,512 | $279,500 | $79,900 | $199,600 |
Agents Affiliated with this Home
-
Heidi Jerakis

Seller's Agent in 2024
Heidi Jerakis
BHHS PenFed (actual)
(703) 585-4098
1 in this area
142 Total Sales
-
Kevin Clement

Buyer's Agent in 2024
Kevin Clement
KW United
(540) 842-0300
1 in this area
71 Total Sales
-
Jim Fox

Seller's Agent in 2020
Jim Fox
Century 21 New Millennium
(703) 898-6717
4 in this area
100 Total Sales
-
Terry Moore

Seller Co-Listing Agent in 2020
Terry Moore
Century 21 New Millennium
(703) 919-1508
4 in this area
51 Total Sales
-
Julia Hufford

Buyer's Agent in 2020
Julia Hufford
Long & Foster
(571) 699-6875
1 in this area
36 Total Sales
-
DOROTHY WASSENBERG
D
Seller's Agent in 2013
DOROTHY WASSENBERG
Long & Foster
(703) 986-5700
1 Total Sale
Map
Source: Bright MLS
MLS Number: VAPW486632
APN: 8293-17-1629
- 3491 Mount Burnside Way
- 11980 Home Guard Dr
- 12106 Cardamom Dr Unit 12106
- 3367 Flint Hill Place
- 12126 Cardamom Dr Unit 12126
- 11956 Holly View Dr
- 12062 Cardamom Dr Unit 12062
- 12000 Cardamom Dr Unit 12000
- 11998 Cardamom Dr
- 12240 Nutmeg Ct
- 12104 Stallion Ct
- 11751 Critton Cir
- 3468 Aviary Way
- 12180 Springwoods Dr
- 11378 Cromwell Ct
- 12155 Old Salem Ct
- 12221 Wadsworth Way
- 3313 Weymouth Ct
- 12149 Salemtown Dr
- 12326 Wadsworth Way Unit 8
