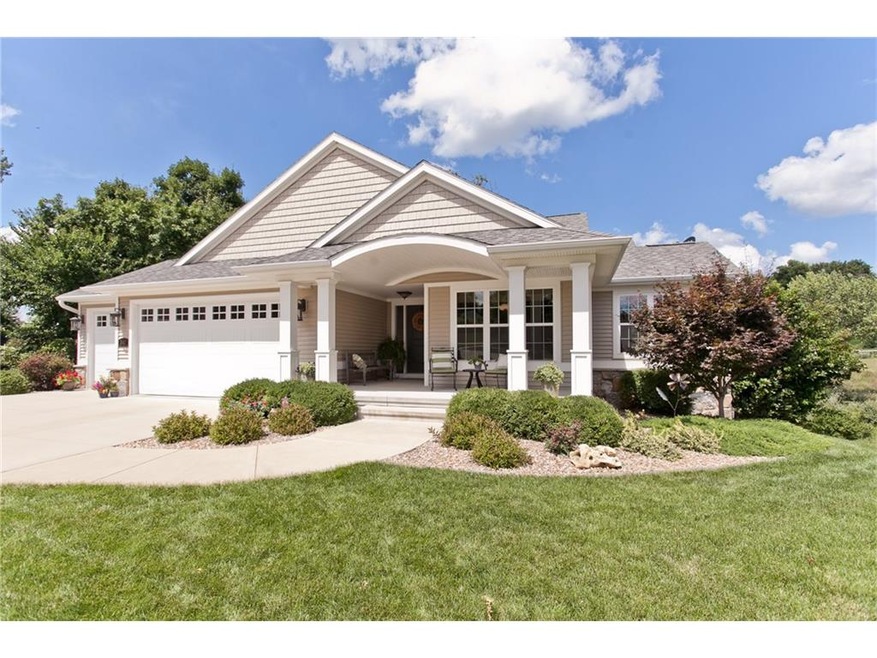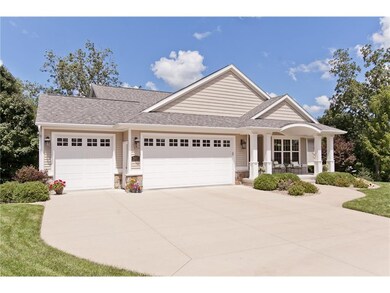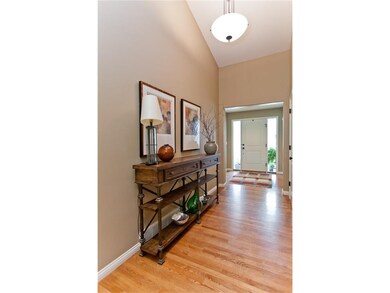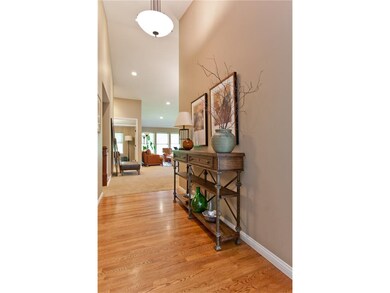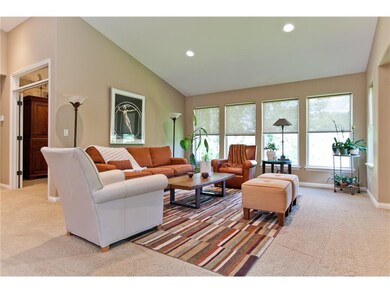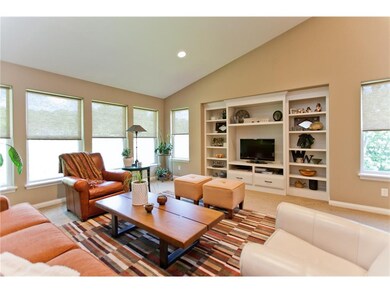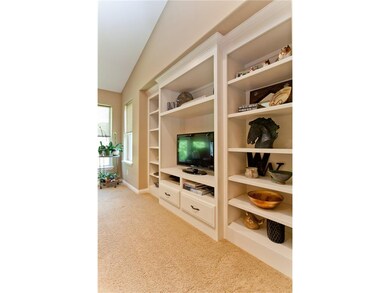
3417 Garden View Ct NE Cedar Rapids, IA 52411
Highlights
- Fireplace in Kitchen
- Deck
- Vaulted Ceiling
- John F. Kennedy High School Rated A-
- Wooded Lot
- Ranch Style House
About This Home
As of December 2020Nestled perfectly amongst an amazing one acre wooded lot in the highly sought after Cottage Ridge development. Curb appeal says it all! Barrel front covered porch w/ custom craftsman style columns are a sure welcoming way to enter this one of a kind home! Formal entryway leads you into the inviting hearth room & eat-in portion of the kitchen that is also accompanied by its very own fireplace w/ ample built-ins which make those adjoining areas a perfect hanging spot while others are cooking in the Chef's kitchen; ceiling height cabinets with crown molding, upgraded stainless steel, massive custom island which anchors the kitchen, & a custom built-in buffet that defines the formal dining space. Great room boasts a second vault, full wall of custom built-ins and a stunning bank of windows. Master office with charming french doors right off the main living space. Master suite w/ third vault, and an ensuite w/ 6 ft whirlpool tub, tiled shower, dual vanity and a pass through master closet to full laundry room. Laundry room also boasts a bonus craft area! Walkout lower level has vast 9ft ceilings, large family room & warm fireplace with traditional mantel & plenty of space for a future wet bar as it is plumbed & ready! Extra adds; irrigation, surround sound, home security, garage drain & hot water supply, pebbled patio, and so much more!
Last Buyer's Agent
Jodie Kollsmith
IOWA REALTY
Home Details
Home Type
- Single Family
Est. Annual Taxes
- $9,132
Year Built
- 2009
Lot Details
- 1 Acre Lot
- Cul-De-Sac
- Irrigation
- Wooded Lot
HOA Fees
- $8 Monthly HOA Fees
Home Design
- Ranch Style House
- Poured Concrete
- Frame Construction
- Vinyl Construction Material
Interior Spaces
- Sound System
- Vaulted Ceiling
- Gas Fireplace
- Family Room with Fireplace
- Formal Dining Room
- Home Security System
- Laundry on main level
Kitchen
- Eat-In Kitchen
- Breakfast Bar
- Range
- Microwave
- Dishwasher
- Disposal
- Fireplace in Kitchen
Bedrooms and Bathrooms
- 3 Bedrooms | 1 Primary Bedroom on Main
- Hydromassage or Jetted Bathtub
Basement
- Walk-Out Basement
- Basement Fills Entire Space Under The House
Parking
- 3 Car Attached Garage
- Garage Door Opener
Outdoor Features
- Deck
- Patio
Utilities
- Forced Air Cooling System
- Heating System Uses Gas
- Gas Water Heater
- Satellite Dish
- Cable TV Available
Ownership History
Purchase Details
Home Financials for this Owner
Home Financials are based on the most recent Mortgage that was taken out on this home.Purchase Details
Home Financials for this Owner
Home Financials are based on the most recent Mortgage that was taken out on this home.Purchase Details
Home Financials for this Owner
Home Financials are based on the most recent Mortgage that was taken out on this home.Similar Homes in the area
Home Values in the Area
Average Home Value in this Area
Purchase History
| Date | Type | Sale Price | Title Company |
|---|---|---|---|
| Warranty Deed | $473,000 | None Available | |
| Warranty Deed | $455,000 | None Available | |
| Warranty Deed | $69,000 | None Available |
Mortgage History
| Date | Status | Loan Amount | Loan Type |
|---|---|---|---|
| Open | $300,000 | New Conventional | |
| Previous Owner | $397,200 | Adjustable Rate Mortgage/ARM | |
| Previous Owner | $417,000 | Unknown | |
| Previous Owner | $386,500 | Construction |
Property History
| Date | Event | Price | Change | Sq Ft Price |
|---|---|---|---|---|
| 12/04/2020 12/04/20 | Sold | $473,000 | -0.4% | $149 / Sq Ft |
| 10/23/2020 10/23/20 | Pending | -- | -- | -- |
| 10/14/2020 10/14/20 | Price Changed | $475,000 | -1.0% | $150 / Sq Ft |
| 09/23/2020 09/23/20 | For Sale | $480,000 | 0.0% | $152 / Sq Ft |
| 09/23/2020 09/23/20 | Pending | -- | -- | -- |
| 08/27/2020 08/27/20 | For Sale | $480,000 | +5.5% | $152 / Sq Ft |
| 10/31/2016 10/31/16 | Sold | $455,000 | -2.1% | $144 / Sq Ft |
| 09/02/2016 09/02/16 | Pending | -- | -- | -- |
| 08/08/2016 08/08/16 | For Sale | $464,900 | -- | $147 / Sq Ft |
Tax History Compared to Growth
Tax History
| Year | Tax Paid | Tax Assessment Tax Assessment Total Assessment is a certain percentage of the fair market value that is determined by local assessors to be the total taxable value of land and additions on the property. | Land | Improvement |
|---|---|---|---|---|
| 2023 | $9,890 | $545,200 | $170,700 | $374,500 |
| 2022 | $9,712 | $477,800 | $152,700 | $325,100 |
| 2021 | $9,976 | $477,800 | $152,700 | $325,100 |
| 2020 | $9,976 | $452,100 | $107,800 | $344,300 |
| 2019 | $9,360 | $452,100 | $107,800 | $344,300 |
| 2018 | $9,100 | $434,200 | $107,800 | $326,400 |
| 2017 | $9,162 | $429,200 | $107,800 | $321,400 |
| 2016 | $8,987 | $422,800 | $107,800 | $315,000 |
| 2015 | $8,802 | $416,255 | $107,799 | $308,456 |
| 2014 | $8,672 | $416,255 | $107,799 | $308,456 |
| 2013 | $8,482 | $416,255 | $107,799 | $308,456 |
Agents Affiliated with this Home
-
J
Seller's Agent in 2020
Jackie Hallman
SKOGMAN REALTY
(319) 721-9566
31 Total Sales
-

Seller's Agent in 2016
Emily Prahm
RE/MAX
(319) 573-0486
72 Total Sales
-
J
Buyer's Agent in 2016
Jodie Kollsmith
IOWA REALTY
Map
Source: Cedar Rapids Area Association of REALTORS®
MLS Number: 1608335
APN: 13123-02011-00000
- 6712 Spring Grove Ct NE
- 6527 River Oak Ct
- 3400 Cedar River Ct NE
- 5515 Seminole Valley Trail NE
- 5509 Seminole Valley Trail NE
- 5503 Seminole Valley Trail NE
- 5300 Seminole Valley Trail NE
- 5801 Seminole Valley Trail NE
- 5521 Seminole Valley Trail NE
- 5419 Seminole Valley Trail NE
- 5413 Seminole Valley Trail NE
- 5226 Seminole Valley Trail NE
- 5416 Seminole Valley Trail NE
- 5408 Seminole Valley Trail NE
- 5422 Seminole Valley Trail NE
- 5428 Seminole Valley Trail NE
- 5624 Seminole Valley Trail NE
- 5630 Seminole Valley Trail NE
