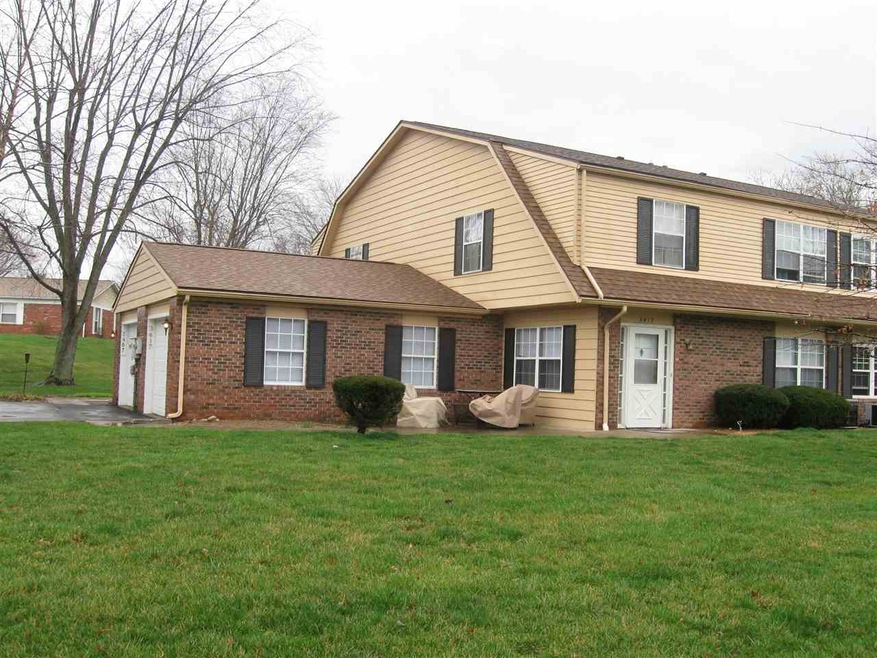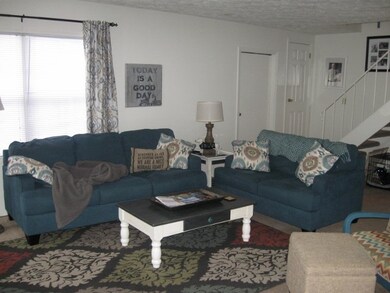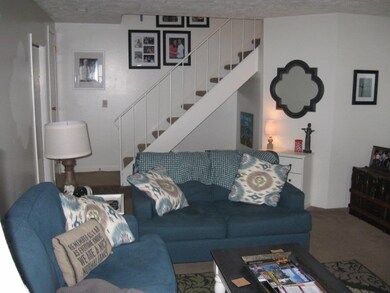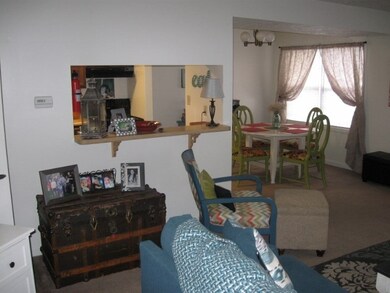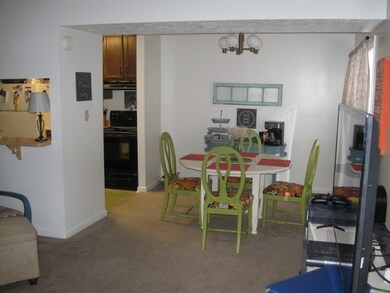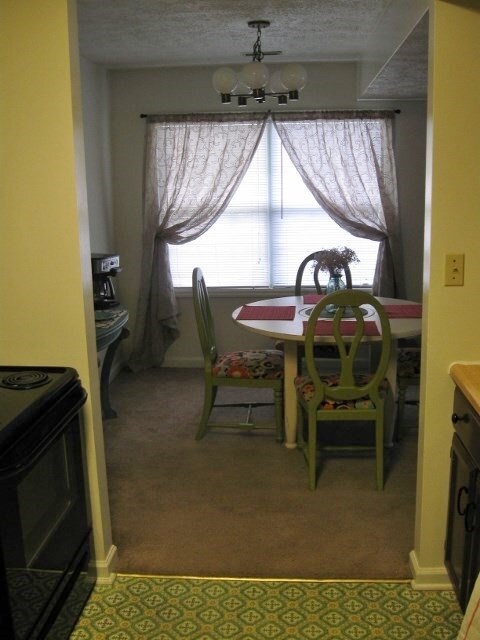
3417 S Westminster Way Bloomington, IN 47401
Highlights
- Open Floorplan
- Traditional Architecture
- Community Pool
- Childs Elementary School Rated A
- Backs to Open Ground
- Tennis Courts
About This Home
As of October 2020Very nicely maintained 2 story condo in Sherwood Green. This home offers 3 bedrooms, 1.5 bath with a 1 car garage. Desirable area on the south side with easy access to shopping, IU and bus line. This home is currently leased till August 5, 2016. Please exclude all tenant possessions including all window coverings.
Property Details
Home Type
- Condominium
Est. Annual Taxes
- $2,091
Year Built
- Built in 1976
HOA Fees
- $150 Monthly HOA Fees
Parking
- 1 Car Attached Garage
- Garage Door Opener
- Driveway
Home Design
- Traditional Architecture
- Planned Development
- Brick Exterior Construction
- Slab Foundation
- Vinyl Construction Material
Interior Spaces
- 1,200 Sq Ft Home
- 2-Story Property
- Open Floorplan
- Formal Dining Room
- Laminate Countertops
- Laundry on main level
Flooring
- Carpet
- Vinyl
Bedrooms and Bathrooms
- 3 Bedrooms
- Bathtub with Shower
Additional Features
- Backs to Open Ground
- Suburban Location
- Forced Air Heating and Cooling System
Listing and Financial Details
- Assessor Parcel Number 53-01-55-158-000.000-009
Community Details
Overview
- $23 Other Monthly Fees
Recreation
- Tennis Courts
- Community Pool
Ownership History
Purchase Details
Home Financials for this Owner
Home Financials are based on the most recent Mortgage that was taken out on this home.Purchase Details
Home Financials for this Owner
Home Financials are based on the most recent Mortgage that was taken out on this home.Purchase Details
Home Financials for this Owner
Home Financials are based on the most recent Mortgage that was taken out on this home.Similar Home in Bloomington, IN
Home Values in the Area
Average Home Value in this Area
Purchase History
| Date | Type | Sale Price | Title Company |
|---|---|---|---|
| Limited Warranty Deed | $147,000 | John Bethell Title Company, In | |
| Quit Claim Deed | -- | None Available | |
| Warranty Deed | -- | None Available |
Mortgage History
| Date | Status | Loan Amount | Loan Type |
|---|---|---|---|
| Previous Owner | $77,520 | New Conventional |
Property History
| Date | Event | Price | Change | Sq Ft Price |
|---|---|---|---|---|
| 05/21/2025 05/21/25 | For Sale | $225,000 | +53.1% | $188 / Sq Ft |
| 10/19/2020 10/19/20 | Sold | $147,000 | -6.7% | $123 / Sq Ft |
| 09/28/2020 09/28/20 | Price Changed | $157,500 | -1.5% | $131 / Sq Ft |
| 08/01/2020 08/01/20 | For Sale | $159,900 | +65.0% | $133 / Sq Ft |
| 08/08/2016 08/08/16 | Sold | $96,900 | -7.7% | $81 / Sq Ft |
| 07/06/2016 07/06/16 | Pending | -- | -- | -- |
| 03/14/2016 03/14/16 | For Sale | $105,000 | -- | $88 / Sq Ft |
Tax History Compared to Growth
Tax History
| Year | Tax Paid | Tax Assessment Tax Assessment Total Assessment is a certain percentage of the fair market value that is determined by local assessors to be the total taxable value of land and additions on the property. | Land | Improvement |
|---|---|---|---|---|
| 2024 | $3,970 | $189,000 | $59,500 | $129,500 |
| 2023 | $3,970 | $187,600 | $59,500 | $128,100 |
| 2022 | $3,256 | $160,800 | $50,000 | $110,800 |
| 2021 | $3,132 | $151,100 | $50,000 | $101,100 |
| 2020 | $2,877 | $139,200 | $50,000 | $89,200 |
| 2019 | $2,532 | $120,400 | $30,000 | $90,400 |
| 2018 | $2,451 | $116,300 | $30,000 | $86,300 |
| 2017 | $2,317 | $109,700 | $30,000 | $79,700 |
| 2016 | $2,119 | $102,100 | $25,000 | $77,100 |
| 2014 | $2,088 | $100,300 | $25,000 | $75,300 |
Agents Affiliated with this Home
-
Kaity Sandes

Seller Co-Listing Agent in 2025
Kaity Sandes
The Indiana Team LLC
(360) 823-3283
97 Total Sales
-
Pilar Taylor

Buyer's Agent in 2020
Pilar Taylor
The Indiana Team LLC
(812) 679-8337
196 Total Sales
Map
Source: Indiana Regional MLS
MLS Number: 201609944
APN: 53-01-55-158-000.000-009
- 1005 E Buckingham Dr
- 3629 S Bainbridge Dr
- 1330 E Browning Ct
- 3519 Wellington Dr
- 3677 S Sowder Square
- 3106 S Carnaby St
- 825 E Sherwood Hills Dr
- 618 E Moss Creek Ct
- 648 E Sherwood Hills Dr
- 2883 S Walnut Street Pike
- 1416 E Clairmont Place
- 3648 S Sowder Square
- 3737 S Bainbridge Dr
- 802 E Eddington Ct
- 1402 E Elliston Dr
- 2486 S Brittany Ln
- 1016 E Jennifer Dr
- 3758 S Bainbridge Dr Unit 1
- 510 E Moss Creek Dr
- 2421 S Brittany Ln
