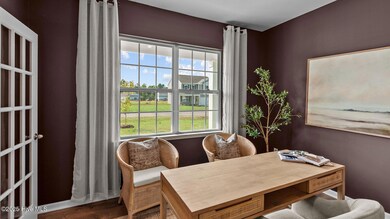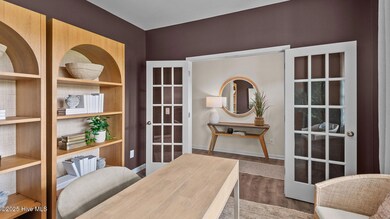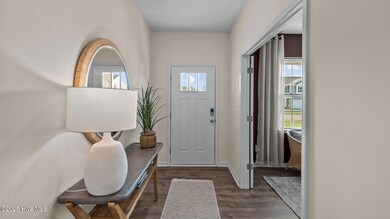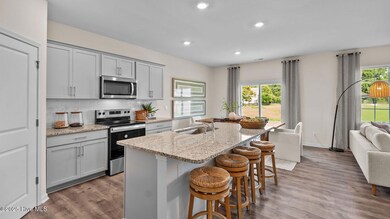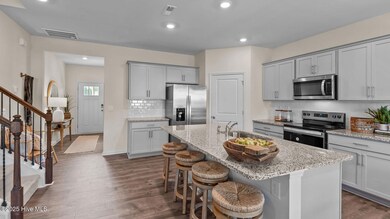
Highlights
- 1 Fireplace
- Home Office
- 2 Car Attached Garage
- Chicod Rated A-
- Covered patio or porch
- Walk-In Closet
About This Home
As of March 2025Come tour 3417 True Grit Lane! One of our new homes at Chicod Landing, located in Greenville, NC. NEW CONSTRUCTION! Enjoy the best of our beautiful open concept Hayden plan on .32 acres! With just over 2500 square feet, you are welcomed into your new home by a large open living area, complete with a cozy electric fireplace, generous kitchen island with bar seating, granite countertops, a subway tile backsplash, and a spacious walk-in pantry. This home also features an expansive primary bedroom with a deluxe primary bath package, and extensive closet space off of the primary bath. 3 additional bedrooms and a loft complete the second floor. There is also a flex/office space and additional bedroom with full bathroom on the first floor, totaling 5 bedrooms and 3 full bathrooms. Your new home also includes our Smart Home technology package! Make the Hayden your new home at Chicod Landing today! Photos are representational, and colors and materials may vary.
Home Details
Home Type
- Single Family
Year Built
- Built in 2024
Lot Details
- 0.69 Acre Lot
- Level Lot
HOA Fees
- $25 Monthly HOA Fees
Home Design
- Brick Exterior Construction
- Slab Foundation
- Wood Frame Construction
- Shingle Roof
- Vinyl Siding
- Stick Built Home
Interior Spaces
- 2,511 Sq Ft Home
- 2-Story Property
- Ceiling height of 9 feet or more
- 1 Fireplace
- Living Room
- Home Office
Kitchen
- Stove
- Built-In Microwave
- Dishwasher
- Kitchen Island
Bedrooms and Bathrooms
- 5 Bedrooms
- Walk-In Closet
- 3 Full Bathrooms
- Walk-in Shower
Parking
- 2 Car Attached Garage
- Driveway
Outdoor Features
- Covered patio or porch
Schools
- Chicod Elementary School
- Chicod Middle School
- D.H. Conley High School
Utilities
- Central Air
- Heat Pump System
Community Details
- Ayden East Ridge Homeowners Association, Inc. Association, Phone Number (252) 355-8884
- Chicod Landing Subdivision
- Maintained Community
Listing and Financial Details
- Tax Lot 19
- Assessor Parcel Number 90663
Similar Homes in Ayden, NC
Home Values in the Area
Average Home Value in this Area
Property History
| Date | Event | Price | Change | Sq Ft Price |
|---|---|---|---|---|
| 03/28/2025 03/28/25 | Sold | $354,490 | 0.0% | $141 / Sq Ft |
| 02/07/2025 02/07/25 | Pending | -- | -- | -- |
| 01/16/2025 01/16/25 | For Sale | $354,490 | -- | $141 / Sq Ft |
Tax History Compared to Growth
Agents Affiliated with this Home
-
Janet Rogers

Seller's Agent in 2025
Janet Rogers
D.R. Horton, Inc.
(252) 259-8017
535 Total Sales
-
Amanda Turner

Buyer's Agent in 2025
Amanda Turner
eXp Realty
(704) 284-0434
57 Total Sales
Map
Source: Hive MLS
MLS Number: 100483963
- 3516 True Grit Ln
- 3474 True Grit Ln
- 3450 True Grit Ln
- 3401 True Grit Ln
- 3048 Fernleaf Dr
- 3107 Indian Wells Place
- 3233 Misty Pines Rd
- 3068 Joe Stocks Rd
- 0 Voa Site B Rd
- 2551 Grover Hardee Rd
- 3091 Black Jack Simpson Rd
- 5619 Emma Cannon Rd
- 2340 Seneca Dr
- 2336 Mollie Ln
- 5902 Emma Cannon Rd
- 5500 Gaskins Rd
- 5524 Gaskins Rd
- 2094 Harris Ridge Rd
- 00 Cal Jones Rd
- 00 Cal Jones Rd Unit LotWP002

