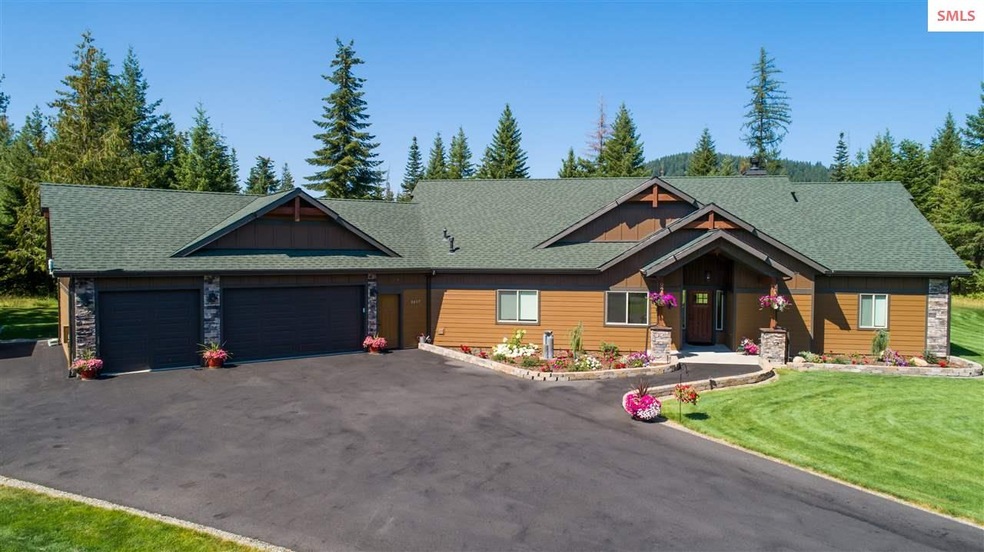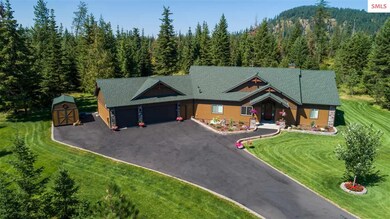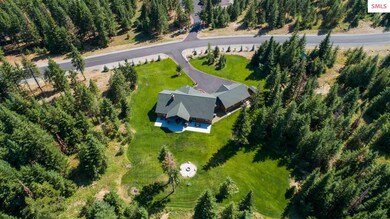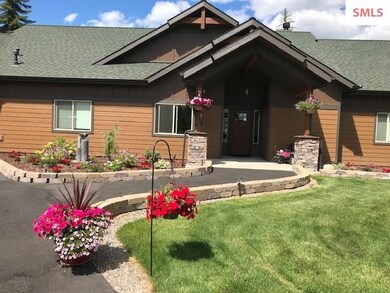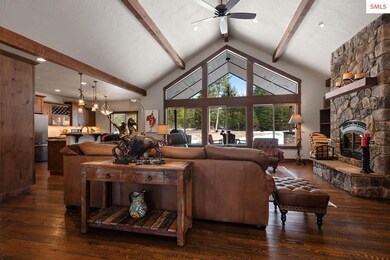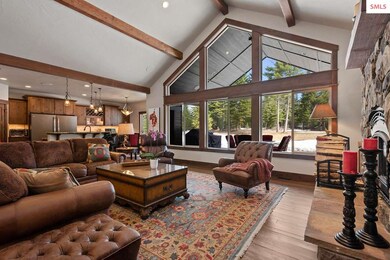
3417 W Parapet Rd Rathdrum, ID 83858
Estimated Value: $1,028,000 - $1,314,000
Highlights
- Primary Bedroom Suite
- Mountain View
- Vaulted Ceiling
- Twin Lakes Elementary School Rated A-
- Wooded Lot
- Ranch Style House
About This Home
As of June 2019LUXURIOUS CUSTOM HOME ON 5.17 TREED LOT W/A SMALL TWO STORY CABIN. This 2597 sq ft Rancher features 3 bedrooms and 3 bathrooms with an over-sized 3 car garage. Stunning open concept with floor to ceiling rock wood burning QuadFire fireplace. Massive chalet style windows exposing tons of natural light. Custom kitchen with leathered Sedna granite counter tops, knotty glazed Alder cabinets, dual GE refrigerators and stainless gas cook-top. Bathrooms have acrylic tubs with custom tile surround. Master offers a large walk-in shower with rain head and separate soaker tub. Huge finished walk in closet. Home features custom circle sawn hardwood floors, large tile mud room with cubbies and full house 16kw generator. The patio has a 7 burner Kitchen Aid grill. Must see! Too much to list!
Last Agent to Sell the Property
WINDERMERE HAYDEN LLC License #SP25298 Listed on: 04/03/2019

Co-Listed By
Ken Moeller
WINDERMERE HAYDEN LLC
Last Buyer's Agent
NON AGENT
NON AGENCY
Home Details
Home Type
- Single Family
Est. Annual Taxes
- $5,259
Year Built
- Built in 2017
Lot Details
- 5.17 Acre Lot
- Level Lot
- Sprinkler System
- Wooded Lot
- Property is zoned Rural
Home Design
- Ranch Style House
- Concrete Foundation
- Frame Construction
- Wood Siding
- Masonry Siding
Interior Spaces
- 2,597 Sq Ft Home
- Sound System
- Vaulted Ceiling
- Ceiling Fan
- Wood Burning Fireplace
- Mud Room
- Great Room
- Living Room
- Formal Dining Room
- First Floor Utility Room
- Mountain Views
Kitchen
- Breakfast Area or Nook
- Oven
- Cooktop
- Microwave
- Freezer
- Dishwasher
- Disposal
Bedrooms and Bathrooms
- 3 Bedrooms
- Primary Bedroom Suite
- Walk-In Closet
- Bathroom on Main Level
- 3 Bathrooms
- Garden Bath
Laundry
- Laundry on main level
- Dryer
- Washer
Parking
- 3 Car Attached Garage
- Off-Street Parking
Outdoor Features
- Covered patio or porch
- Fire Pit
- Built-In Barbecue
Utilities
- Forced Air Heating System
- Heat Pump System
- Heating System Uses Natural Gas
- Heating System Uses Wood
- Electricity To Lot Line
- Gas Available
- Septic System
Community Details
- No Home Owners Association
- Built by Timbered Ridge
Listing and Financial Details
- Assessor Parcel Number 0L1110010010
Ownership History
Purchase Details
Home Financials for this Owner
Home Financials are based on the most recent Mortgage that was taken out on this home.Similar Homes in Rathdrum, ID
Home Values in the Area
Average Home Value in this Area
Purchase History
| Date | Buyer | Sale Price | Title Company |
|---|---|---|---|
| Szmuc Sharon L | -- | Nextitle North Idaho |
Mortgage History
| Date | Status | Borrower | Loan Amount |
|---|---|---|---|
| Open | Szmuc Sharon L | $422,000 |
Property History
| Date | Event | Price | Change | Sq Ft Price |
|---|---|---|---|---|
| 06/14/2019 06/14/19 | Sold | -- | -- | -- |
| 04/11/2019 04/11/19 | Pending | -- | -- | -- |
| 04/03/2019 04/03/19 | For Sale | $799,000 | -- | $308 / Sq Ft |
Tax History Compared to Growth
Tax History
| Year | Tax Paid | Tax Assessment Tax Assessment Total Assessment is a certain percentage of the fair market value that is determined by local assessors to be the total taxable value of land and additions on the property. | Land | Improvement |
|---|---|---|---|---|
| 2024 | $3,815 | $1,197,825 | $436,765 | $761,060 |
| 2023 | $3,815 | $1,216,575 | $455,515 | $761,060 |
| 2022 | $4,341 | $1,213,187 | $452,127 | $761,060 |
| 2021 | $4,712 | $813,646 | $264,156 | $549,490 |
| 2020 | $5,032 | $733,252 | $217,812 | $515,440 |
| 2019 | $5,144 | $661,570 | $211,270 | $450,300 |
| 2018 | $5,259 | $604,902 | $192,062 | $412,840 |
| 2017 | $1,629 | $0 | $0 | $0 |
| 2016 | -- | $0 | $0 | $0 |
Agents Affiliated with this Home
-
Chad Salsbury

Seller's Agent in 2019
Chad Salsbury
WINDERMERE HAYDEN LLC
(208) 660-1964
297 Total Sales
-

Seller Co-Listing Agent in 2019
Ken Moeller
WINDERMERE HAYDEN LLC
(208) 845-5558
273 Total Sales
-
N
Buyer's Agent in 2019
NON AGENT
NON AGENCY
Map
Source: Selkirk Association of REALTORS®
MLS Number: 20190659
APN: 0L1110010010
- 8944 W Disc Ave
- 12668 N Cavanaugh Dr
- 22385 N Ranch View Dr
- 23216 N Teddy Loop
- 23388 N Teddy Loop
- 0 N Ranch View Dr
- 21424 N Ranch View Dr
- 1942 W Scarcello Rd
- 5174 W Rhodes Ct
- 21392 N Circle Rd Unit 3
- 20908 N Ranch View Dr
- 24384 N Grouse Rd
- 21228 N Circle Rd
- nnn Rocky Rd
- 20582 N Bombastic St
- 21160 N Circle Rd
- NNA Twin Lakes Rd Lt 3 Blk 2
- NNA W Rocky
- NNA Twin Lakes Rd Lt 4 Blk 2
- 20646 N Bombastic St
- 3417 W Parapet Rd
- 3420 W Parapet Rd
- 3396 W Parapet Rd
- 3544 W Parapet Rd
- 3544 W Parapet Rd
- 3667 W Parapet Rd
- 3667 W Parapet Rd
- 24391 N Mckenzie Dr
- 24381 N Mckenzie Dr
- 24388 N Mckenzie Dr
- 24355 N Mckenzie Dr
- 22746 N Arnage Dr
- 22746 N Arnage Dr
- 3427 W Scarcello Rd
- 3427 W Scarcello Rd
- 3703 W Parapet Rd
- 3703 W Parapet Rd
- 24338 N Mckenzie Dr
- 23100 N Ranch View Dr
- 24281 N Mckenzie Dr
