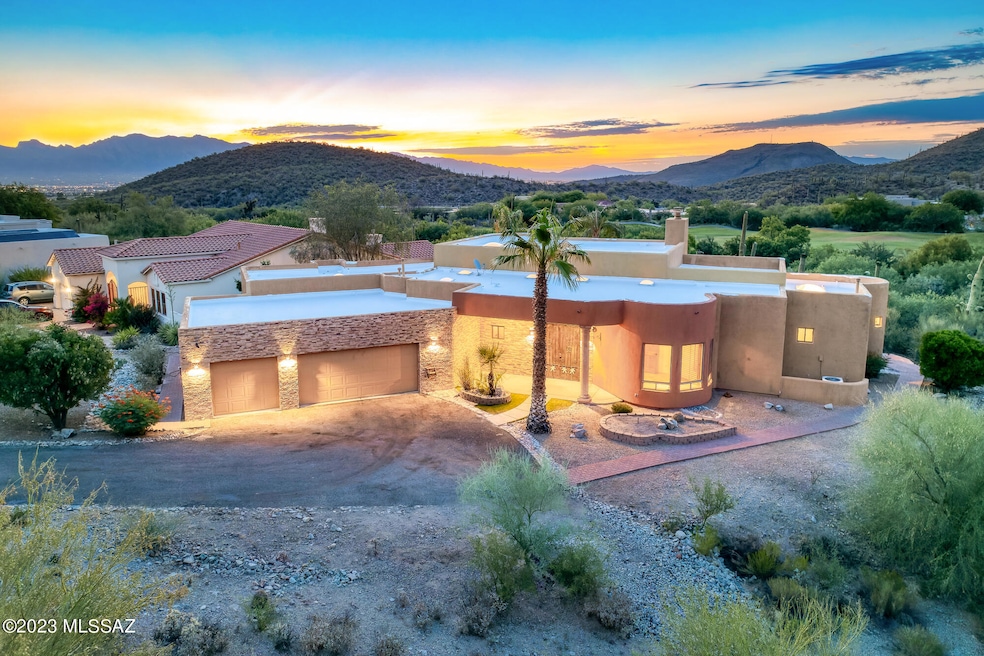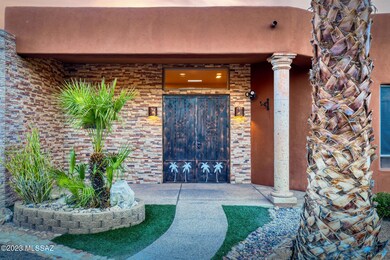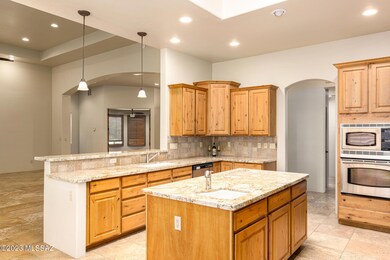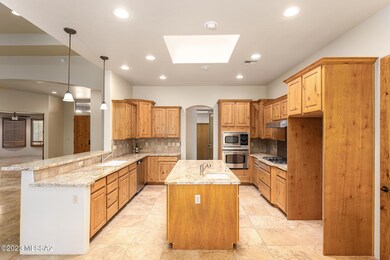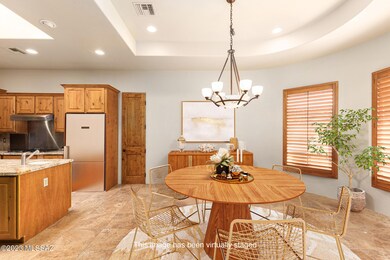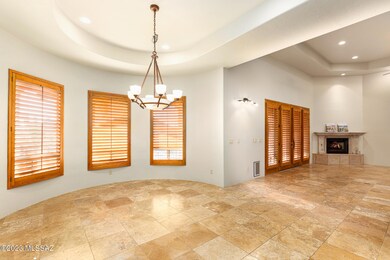
3417 W Tiny Bird Ct Tucson, AZ 85745
Starr Pass NeighborhoodHighlights
- On Golf Course
- 3 Car Garage
- Great Room with Fireplace
- Heated Pool
- Panoramic View
- Outdoor Kitchen
About This Home
As of April 2024This beautiful Starr Pass golf community home is nestled in a cul-de-sac overlooking the Rattlesnake 3rd fairway. Enjoy entertaining in the spacious kitchen that boasts a large island, prep sink, walk-in pantry, and dining area that opens to the great room with a gas fireplace. Retreat to the office/den with mountain views. Wood shutters accent the home nicely along with the timeless Travertine tile & Alderwood doors/cabinets. The primary bedroom has an ensuite bathroom with Jacuzzi tub & walk-in shower. Both guest bedrooms have ensuite bathrooms & large closets. The laundry room has a sink, cabinets & closet. Enjoy the built-in grill, relax by the fireplace, hang out in the pool/spa, putt on the putting green, or just marvel at the amazing views in the backyard oasis.
Co-Listed By
John Hallcock
Coldwell Banker Realty
Home Details
Home Type
- Single Family
Est. Annual Taxes
- $6,628
Year Built
- Built in 2004
Lot Details
- 0.56 Acre Lot
- On Golf Course
- West Facing Home
- East or West Exposure
- Wrought Iron Fence
- Block Wall Fence
- Drip System Landscaping
- Artificial Turf
- Shrub
- Paved or Partially Paved Lot
- Misting System
- Landscaped with Trees
- Back and Front Yard
- Property is zoned Tucson - R1
HOA Fees
- $22 Monthly HOA Fees
Property Views
- Panoramic
- Golf Course
- Mountain
Home Design
- Spanish Architecture
- Frame With Stucco
- Built-Up Roof
Interior Spaces
- 3,022 Sq Ft Home
- 1-Story Property
- Central Vacuum
- Ceiling height of 9 feet or more
- Ceiling Fan
- Skylights
- Wood Burning Fireplace
- Gas Fireplace
- Double Pane Windows
- Bay Window
- Solar Screens
- Entrance Foyer
- Great Room with Fireplace
- 2 Fireplaces
- Living Room
- Dining Area
- Den
- Storage
Kitchen
- Breakfast Bar
- Walk-In Pantry
- Electric Oven
- Gas Cooktop
- Recirculated Exhaust Fan
- Microwave
- Dishwasher
- Stainless Steel Appliances
- Kitchen Island
- Tile Countertops
- Prep Sink
- Disposal
Flooring
- Carpet
- Stone
- Pavers
Bedrooms and Bathrooms
- 3 Bedrooms
- Split Bedroom Floorplan
- Walk-In Closet
- Powder Room
- Dual Vanity Sinks in Primary Bathroom
- Jettted Tub and Separate Shower in Primary Bathroom
- Bathtub with Shower
- Exhaust Fan In Bathroom
Laundry
- Laundry Room
- Sink Near Laundry
- Gas Dryer Hookup
Home Security
- Alarm System
- Fire and Smoke Detector
Parking
- 3 Car Garage
- Extra Deep Garage
- Garage Door Opener
- Driveway
Outdoor Features
- Heated Pool
- Covered patio or porch
- Fireplace in Patio
- Outdoor Kitchen
Schools
- Tolson Elementary School
- Maxwell K-8 Middle School
- Cholla High School
Utilities
- Forced Air Zoned Cooling and Heating System
- Heating System Uses Natural Gas
- Natural Gas Water Heater
- High Speed Internet
- Cable TV Available
Community Details
Overview
- Association fees include blanket insurance policy, common area maintenance
- $100 HOA Transfer Fee
- Quail Ridge Association, Phone Number (520) 305-3736
- Starr Pass Community
- Quail Ridge Subdivision
- The community has rules related to deed restrictions
Recreation
- Putting Green
- Jogging Path
- Hiking Trails
Ownership History
Purchase Details
Home Financials for this Owner
Home Financials are based on the most recent Mortgage that was taken out on this home.Purchase Details
Home Financials for this Owner
Home Financials are based on the most recent Mortgage that was taken out on this home.Purchase Details
Home Financials for this Owner
Home Financials are based on the most recent Mortgage that was taken out on this home.Purchase Details
Purchase Details
Purchase Details
Purchase Details
Home Financials for this Owner
Home Financials are based on the most recent Mortgage that was taken out on this home.Purchase Details
Home Financials for this Owner
Home Financials are based on the most recent Mortgage that was taken out on this home.Purchase Details
Map
Similar Homes in Tucson, AZ
Home Values in the Area
Average Home Value in this Area
Purchase History
| Date | Type | Sale Price | Title Company |
|---|---|---|---|
| Warranty Deed | $905,000 | Catalina Title Agency | |
| Warranty Deed | $462,300 | Fidelity National Title Agen | |
| Interfamily Deed Transfer | -- | Stewart Title | |
| Interfamily Deed Transfer | -- | Stewart Title | |
| Interfamily Deed Transfer | -- | Title Guaranty | |
| Interfamily Deed Transfer | -- | Ttiga | |
| Interfamily Deed Transfer | -- | Ttiga | |
| Interfamily Deed Transfer | -- | Ttiga | |
| Interfamily Deed Transfer | -- | -- | |
| Interfamily Deed Transfer | -- | -- | |
| Interfamily Deed Transfer | -- | -- | |
| Warranty Deed | $591,000 | -- | |
| Warranty Deed | $591,000 | -- | |
| Warranty Deed | $85,000 | American Title Insurance | |
| Cash Sale Deed | $47,500 | Chicago Title Insurance Co |
Mortgage History
| Date | Status | Loan Amount | Loan Type |
|---|---|---|---|
| Open | $724,000 | New Conventional | |
| Previous Owner | $363,000 | New Conventional | |
| Previous Owner | $369,800 | New Conventional | |
| Previous Owner | $667,000 | Stand Alone Refi Refinance Of Original Loan | |
| Previous Owner | $400,000 | New Conventional | |
| Previous Owner | $357,800 | Unknown | |
| Previous Owner | $76,500 | New Conventional |
Property History
| Date | Event | Price | Change | Sq Ft Price |
|---|---|---|---|---|
| 04/30/2024 04/30/24 | Sold | $905,000 | -2.6% | $299 / Sq Ft |
| 04/09/2024 04/09/24 | Pending | -- | -- | -- |
| 01/18/2024 01/18/24 | Price Changed | $928,700 | -1.7% | $307 / Sq Ft |
| 11/25/2023 11/25/23 | Price Changed | $945,000 | -3.1% | $313 / Sq Ft |
| 10/04/2023 10/04/23 | Price Changed | $975,000 | -2.3% | $323 / Sq Ft |
| 09/06/2023 09/06/23 | Price Changed | $998,000 | -2.6% | $330 / Sq Ft |
| 08/21/2023 08/21/23 | Price Changed | $1,025,000 | -2.4% | $339 / Sq Ft |
| 06/29/2023 06/29/23 | For Sale | $1,050,000 | +127.1% | $347 / Sq Ft |
| 07/19/2013 07/19/13 | Sold | $462,300 | 0.0% | $153 / Sq Ft |
| 06/19/2013 06/19/13 | Pending | -- | -- | -- |
| 02/14/2013 02/14/13 | For Sale | $462,300 | -- | $153 / Sq Ft |
Tax History
| Year | Tax Paid | Tax Assessment Tax Assessment Total Assessment is a certain percentage of the fair market value that is determined by local assessors to be the total taxable value of land and additions on the property. | Land | Improvement |
|---|---|---|---|---|
| 2024 | $6,628 | $57,495 | -- | -- |
| 2023 | $6,628 | $54,757 | $0 | $0 |
| 2022 | $6,662 | $52,150 | $0 | $0 |
| 2021 | $6,447 | $49,871 | $0 | $0 |
| 2020 | $6,469 | $49,871 | $0 | $0 |
| 2019 | $6,282 | $50,153 | $0 | $0 |
| 2018 | $5,993 | $43,765 | $0 | $0 |
| 2017 | $5,810 | $43,765 | $0 | $0 |
| 2016 | $5,760 | $42,382 | $0 | $0 |
| 2015 | $5,510 | $40,364 | $0 | $0 |
Source: MLS of Southern Arizona
MLS Number: 22313907
APN: 116-27-4600
- 3268 Saguaro Ridge Dr Unit 21
- 3206 W Tumamoc Dr Unit 5
- 875 S Deer Meadow Loop
- 3075 W Placita Sierra Tortuga Unit 6
- 3660 W Placita Del Correcaminos
- 3641 Eagles View Place Unit 5
- 3721 W Tohono Crossing Place Unit 19
- 3025 W Placita Sierra Tortuga Unit 4
- 738 S Tohono Ridge Place
- 101 S Players Club Dr Unit 12103
- 101 S Players Club Dr Unit 13103
- 101 S Players Club Dr Unit 28204
- 101 S Players Club Dr Unit 4201
- 101 S Players Club Dr Unit 11202
- 101 S Players Club Dr Unit 16203
- 101 S Players Club Dr Unit 8104
- 101 S Players Club Dr Unit 17202
- 101 S Players Club Dr Unit 22104
- 3003 W Broadway Blvd Unit 55
- 3003 W Broadway Blvd Unit 100A
