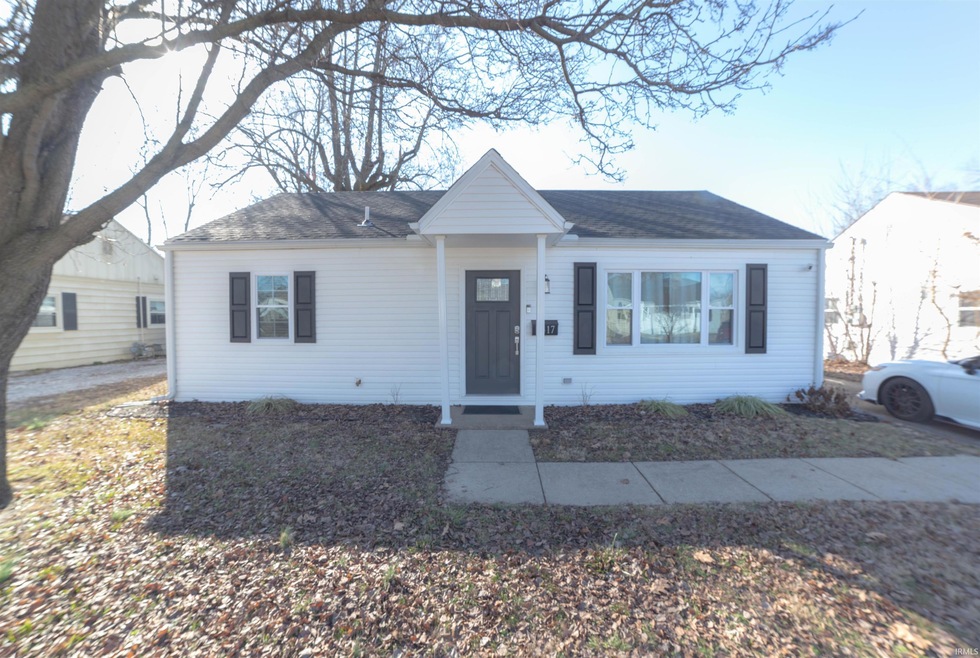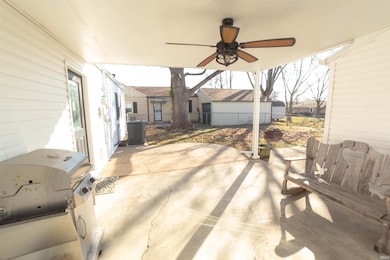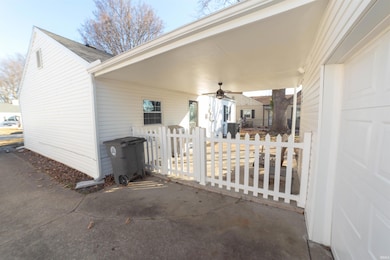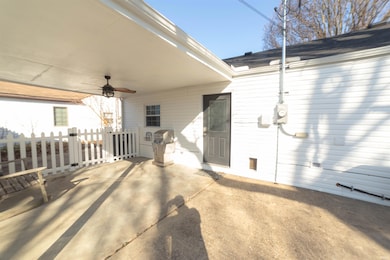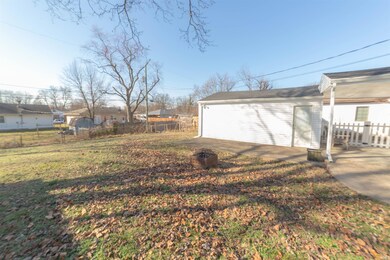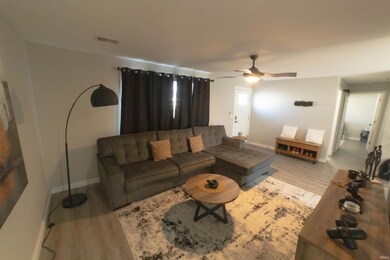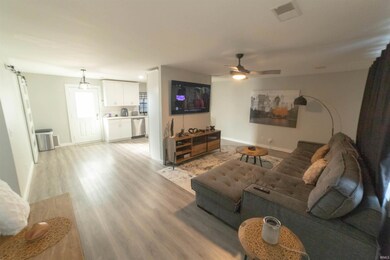
3417 Waggoner Ave Evansville, IN 47714
Estimated Value: $132,000 - $147,035
Highlights
- Ranch Style House
- 1 Car Detached Garage
- Ceiling Fan
- Covered patio or porch
- Central Air
- Property is Fully Fenced
About This Home
As of March 2024This remodeled 2 bedroom, 1 bathroom home is absolutely charming! The open floor plan and barn-style fixtures add a unique touch to the space. As you enter, the updates immediately catch your eye, setting a welcoming tone. The spacious living room with it's beautiful flooring, ceiling fan, and large picture window is the perfect place to relax and enjoy natural light. Moving into the kitchen, it is well-equipped with plenty of cabinets, countertop space with backsplash, and all the appliances. The inclusion of an eat-in dining area adds functionality and convenience. The addition of a laundry room just off the kitchen, with a gorgeous glass barn-style door, adds both practicality and aesthetic appeal to the home. The bedrooms are generous in size with ample closet space, and offer comfort and functionality. Sharing a hall bath adds to the convenience of the layout. Outside, the covered and open patio, along with the fenced-in yard create an inviting space for entertaining guests or simply enjoying some outdoor relaxation. There is a 1 car detached garage for your parking and outside storage. Overall, this home is a wonderful blend of modern updates and cozy charm, perfect for anyone looking for comfort and style.
Home Details
Home Type
- Single Family
Est. Annual Taxes
- $1,070
Year Built
- Built in 1950
Lot Details
- 7,074 Sq Ft Lot
- Lot Dimensions are 54x131
- Property is Fully Fenced
- Chain Link Fence
- Level Lot
Parking
- 1 Car Detached Garage
Home Design
- Ranch Style House
- Slab Foundation
- Vinyl Construction Material
Interior Spaces
- 864 Sq Ft Home
- Ceiling Fan
- Laminate Flooring
- Laminate Countertops
Bedrooms and Bathrooms
- 2 Bedrooms
- 1 Full Bathroom
Schools
- Fairlawn Elementary School
- Mcgary Middle School
- William Henry Harrison High School
Additional Features
- Covered patio or porch
- Suburban Location
- Central Air
Community Details
- Picardy Subdivision
Listing and Financial Details
- Assessor Parcel Number 82-06-35-014-053.018-027
Ownership History
Purchase Details
Home Financials for this Owner
Home Financials are based on the most recent Mortgage that was taken out on this home.Purchase Details
Home Financials for this Owner
Home Financials are based on the most recent Mortgage that was taken out on this home.Purchase Details
Similar Homes in Evansville, IN
Home Values in the Area
Average Home Value in this Area
Purchase History
| Date | Buyer | Sale Price | Title Company |
|---|---|---|---|
| Power Heather | $147,500 | None Listed On Document | |
| Ortiz Jose Palacios | $120,000 | None Available | |
| Fisher Heather D | -- | None Available |
Mortgage History
| Date | Status | Borrower | Loan Amount |
|---|---|---|---|
| Open | Power Heather | $8,850 | |
| Open | Power Heather | $142,000 | |
| Previous Owner | Ortiz Jose Palacios | $116,400 | |
| Previous Owner | Ohning Elizabeth A | $5,300 |
Property History
| Date | Event | Price | Change | Sq Ft Price |
|---|---|---|---|---|
| 03/19/2024 03/19/24 | Sold | $147,500 | 0.0% | $171 / Sq Ft |
| 02/24/2024 02/24/24 | Pending | -- | -- | -- |
| 02/20/2024 02/20/24 | Price Changed | $147,500 | -1.7% | $171 / Sq Ft |
| 02/12/2024 02/12/24 | For Sale | $150,000 | +25.0% | $174 / Sq Ft |
| 11/16/2021 11/16/21 | Sold | $120,000 | -2.4% | $139 / Sq Ft |
| 10/31/2021 10/31/21 | Pending | -- | -- | -- |
| 10/29/2021 10/29/21 | For Sale | $123,000 | -- | $142 / Sq Ft |
Tax History Compared to Growth
Tax History
| Year | Tax Paid | Tax Assessment Tax Assessment Total Assessment is a certain percentage of the fair market value that is determined by local assessors to be the total taxable value of land and additions on the property. | Land | Improvement |
|---|---|---|---|---|
| 2024 | $497 | $60,200 | $12,500 | $47,700 |
| 2023 | $468 | $57,700 | $11,900 | $45,800 |
| 2022 | $410 | $58,000 | $11,900 | $46,100 |
| 2021 | $395 | $53,400 | $11,900 | $41,500 |
| 2020 | $22 | $56,300 | $11,900 | $44,400 |
| 2019 | $75 | $56,300 | $11,900 | $44,400 |
| 2018 | $141 | $56,300 | $11,900 | $44,400 |
| 2017 | $68 | $55,800 | $11,900 | $43,900 |
| 2016 | $65 | $55,700 | $11,900 | $43,800 |
| 2014 | $51 | $54,200 | $11,900 | $42,300 |
| 2013 | -- | $54,600 | $11,900 | $42,700 |
Agents Affiliated with this Home
-
John Horton

Seller's Agent in 2024
John Horton
Keller Williams Capital Realty
(812) 518-0411
307 Total Sales
-
Cody Laxton
C
Buyer's Agent in 2024
Cody Laxton
RE/MAX
(812) 254-1973
17 Total Sales
-
Trae Dauby

Seller's Agent in 2021
Trae Dauby
Dauby Real Estate
(812) 213-4859
1,535 Total Sales
-
Kimberly Clark

Buyer's Agent in 2021
Kimberly Clark
eXp Realty, LLC
(812) 449-2119
302 Total Sales
Map
Source: Indiana Regional MLS
MLS Number: 202404334
APN: 82-06-35-014-053.018-027
- 3512 Ridgeway Ave
- 3618 Waggoner Ave
- 3700 Conlin Ave
- 1779 Jeanette Ave
- 1710 Jeanette Ave
- 3009 Sweetser Ave
- 1801 Mcconnell Ave
- 1712 Hawthorne Ave
- 1216 1218 S Lombard Ave
- 1212 1214 S Lombard Ave
- 1208 1210 S Lombard Ave
- 3013 Monroe Ave
- 3109 Graham Ave
- 4123 Covert Ave
- 1520 S Saint James Blvd
- 2205 S Walnut Ln
- 2645 Ravenswood Ct
- 2900 Graham Ave
- 1101 S Lombard Ave
- 1755 S Kenmore Dr
- 3417 Waggoner Ave
- 3413 Waggoner Ave
- 3421 Waggoner Ave
- 3409 Waggoner Ave
- 3501 Waggoner Ave
- 3424 Cass Ave
- 3418 Cass Ave
- 3405 Waggoner Ave
- 3500 Cass Ave
- 3505 Waggoner Ave
- 3412 Cass Ave
- 3416 Waggoner Ave
- 3412 Waggoner Ave
- 3420 Waggoner Ave
- 3408 Waggoner Ave
- 3500 Waggoner Ave
- 3506 Cass Ave
- 1624 S Walnut Ln
- 3509 Waggoner Ave
- 3401 Waggoner Ave
