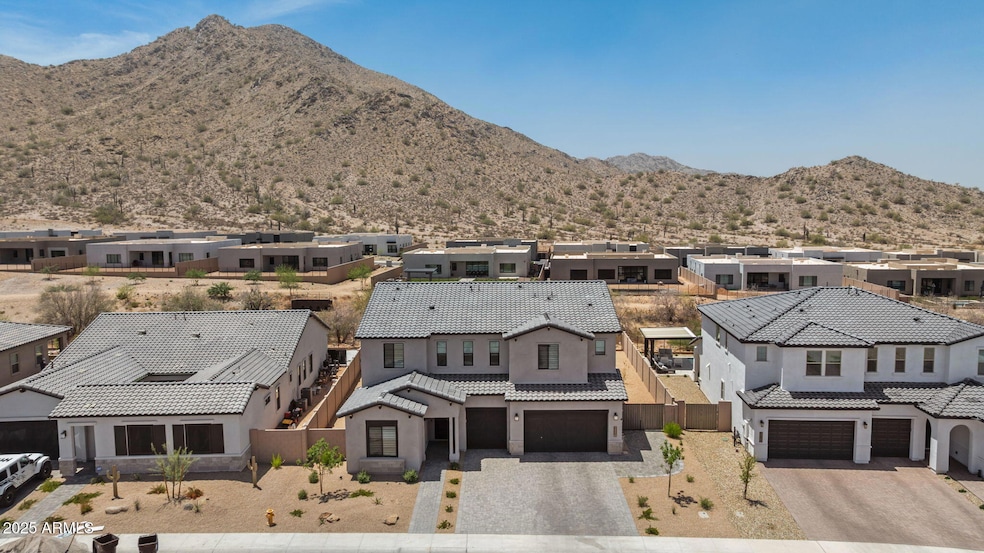
34170 N Tanglewood Pass Queen Creek, AZ 85142
San Tan Mountain NeighborhoodEstimated payment $5,351/month
Highlights
- Above Ground Spa
- Mountain View
- Private Yard
- RV Gated
- Wood Flooring
- Covered Patio or Porch
About This Home
Your DREAM home awaits! Stunning four bedroom, plus den and loft home with UNBELIEVABLE San Tan Mountain views.
Every upgrade and then some starting the moment you walk in. Real wood floors throughout, designed touches and finishes at every corner. Main floor features one bedroom with en-suite bathroom, den and large great room that is open to the dining area and kitchen. Your new kitchen is a chef's dream with gas cooktop, wall oven, ceiling height cabinets, center island with waterfall quartz counter, butler's pantry and walk in pantry. Upstairs, the loft offers plenty of space to relax in addition to two more guest rooms (one with an en-suite bath!). The primary has stunning mountain views, plus an en-suite bathroom with garden tub, walk in shower, double sinks and walk in closet. Your new backyard is a show stopper with no neighbors directly behind and priceless views of the San Tan Mountains. Low maintenance yard with covered patio, large turf area, putting green and spa with pergola.
Don't forget the three car garage with EV charger, and the RV gate with pavers leading behind the gate!
Home Details
Home Type
- Single Family
Est. Annual Taxes
- $332
Year Built
- Built in 2023
Lot Details
- 9,060 Sq Ft Lot
- Desert faces the front of the property
- Wrought Iron Fence
- Block Wall Fence
- Artificial Turf
- Front and Back Yard Sprinklers
- Sprinklers on Timer
- Private Yard
HOA Fees
- $146 Monthly HOA Fees
Parking
- 3 Car Garage
- 4 Open Parking Spaces
- Electric Vehicle Home Charger
- Garage Door Opener
- RV Gated
Home Design
- Wood Frame Construction
- Tile Roof
- Stucco
Interior Spaces
- 3,507 Sq Ft Home
- 2-Story Property
- Ceiling height of 9 feet or more
- Ceiling Fan
- Double Pane Windows
- Low Emissivity Windows
- Mountain Views
- Washer and Dryer Hookup
Kitchen
- Eat-In Kitchen
- Breakfast Bar
- Gas Cooktop
- Built-In Microwave
Flooring
- Wood
- Carpet
- Tile
Bedrooms and Bathrooms
- 4 Bedrooms
- Primary Bathroom is a Full Bathroom
- 4.5 Bathrooms
- Dual Vanity Sinks in Primary Bathroom
- Bathtub With Separate Shower Stall
Outdoor Features
- Above Ground Spa
- Covered Patio or Porch
Schools
- San Tan Heights Elementary School
- San Tan Foothills High Middle School
- San Tan Foothills High School
Utilities
- Zoned Heating and Cooling System
- Heating System Uses Natural Gas
- Tankless Water Heater
- Water Softener
- High Speed Internet
- Cable TV Available
Listing and Financial Details
- Tax Lot 123
- Assessor Parcel Number 509-10-151
Community Details
Overview
- Association fees include ground maintenance
- Aam Association, Phone Number (800) 354-0257
- Built by Shea Homes
- Borgata Unit 1A Subdivision
Recreation
- Community Playground
- Bike Trail
Map
Home Values in the Area
Average Home Value in this Area
Tax History
| Year | Tax Paid | Tax Assessment Tax Assessment Total Assessment is a certain percentage of the fair market value that is determined by local assessors to be the total taxable value of land and additions on the property. | Land | Improvement |
|---|---|---|---|---|
| 2025 | $332 | -- | -- | -- |
| 2024 | $332 | -- | -- | -- |
| 2023 | $332 | $6,788 | $6,788 | $0 |
Property History
| Date | Event | Price | Change | Sq Ft Price |
|---|---|---|---|---|
| 08/18/2025 08/18/25 | Pending | -- | -- | -- |
| 07/12/2025 07/12/25 | Price Changed | $950,000 | -4.5% | $271 / Sq Ft |
| 05/16/2025 05/16/25 | For Sale | $995,000 | -- | $284 / Sq Ft |
Purchase History
| Date | Type | Sale Price | Title Company |
|---|---|---|---|
| Special Warranty Deed | $824,441 | First American Title Insurance | |
| Special Warranty Deed | -- | First American Title Insurance |
Mortgage History
| Date | Status | Loan Amount | Loan Type |
|---|---|---|---|
| Open | $851,647 | VA |
Similar Homes in the area
Source: Arizona Regional Multiple Listing Service (ARMLS)
MLS Number: 6867070
APN: 509-10-151
- 34155 Tanglewood Pass
- 34241 Sandpiper Trail
- 34283 N Sandpiper Trail
- 33857 N Borgata Trail
- 33829 Borgata Trail
- Slate Plan at Pinnacle at San Tan Heights - Sterling
- Revere Plan at Pinnacle at San Tan Heights - Sterling
- Harbor Plan at Pinnacle at San Tan Heights - Sterling
- Platinum Plan at Pinnacle at San Tan Heights - Sterling
- Mercury Plan at Pinnacle at San Tan Heights - Sterling
- Ginger Plan at Pinnacle at San Tan Heights
- Flint Plan at Pinnacle at San Tan Heights - Sterling
- Pacific Plan at Pinnacle at San Tan Heights - Sapphire
- Aqua Plan at Pinnacle at San Tan Heights - Sapphire
- Lagoon Plan at Pinnacle at San Tan Heights - Sapphire
- Cobalt Plan at Pinnacle at San Tan Heights - Sapphire
- Azure Plan at Pinnacle at San Tan Heights - Sapphire
- 4628 W Greenleaf Dr
- 4793 Grayback Ln
- Plan 5016 at Oro Ridge - Emblem






