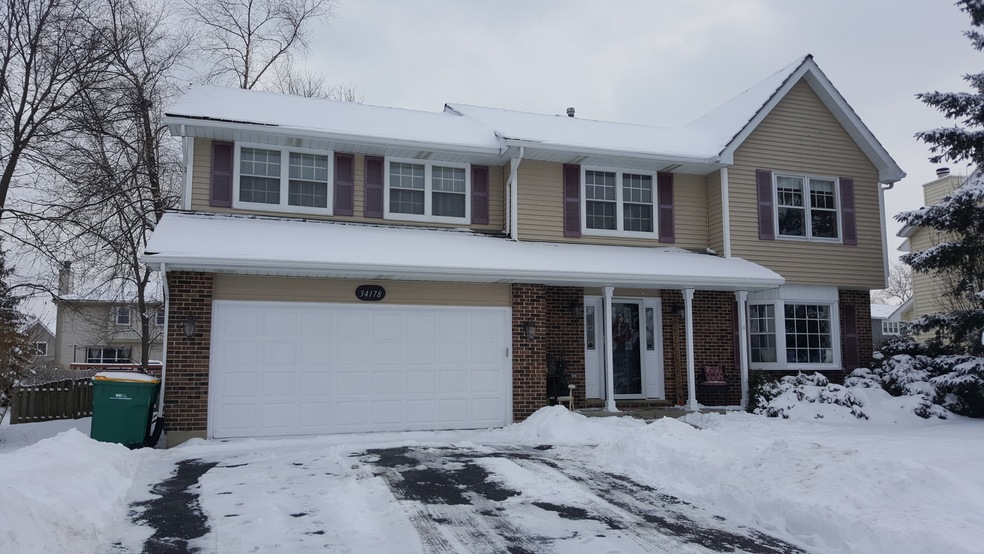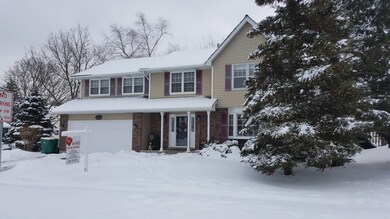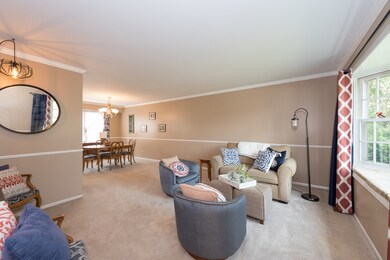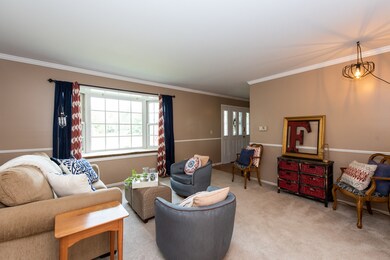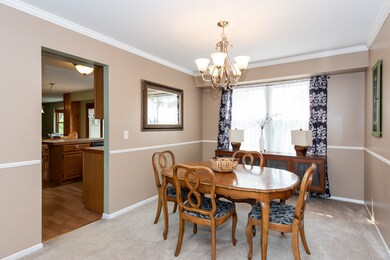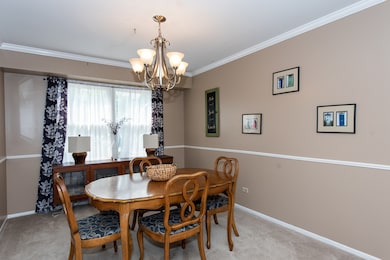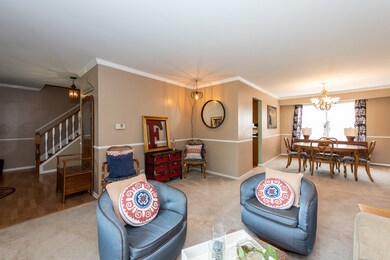
34178 N Horseshoe Ln Gurnee, IL 60031
Estimated Value: $422,000 - $445,000
Highlights
- Above Ground Pool
- Deck
- Wooded Lot
- Woodland Elementary School Rated A-
- Recreation Room
- Walk-In Pantry
About This Home
As of March 2019Picture yourself in this oversized master bedroom (19X18) with a closet as large as a small bedroom! As you pass through the rooms, you will be so impressed with the sizes and openness with the feel of this almost 2400 square foot living area; not counting the finished basement set up for a playroom or even a man cave if desired. Although it may be covered with snow, you will welcome the large fenced yard for your pet to run about and/or kids to play on the deck or in the pool (is it summer yet?). If too cold for the pool how about sitting around in the family room with your brick fireplace glowing or cooking in your refreshed kitchen with newer appliances. Home features a whole house fan so you don't have to have your air on all the time in the summer months. Outside your location is great close to tollway, shopping, entertainment, schools, sledding hill, playground for tots, senior activities and much more.
Last Agent to Sell the Property
HomeSmart Connect LLC License #475096124 Listed on: 12/28/2018

Last Buyer's Agent
Berkshire Hathaway HomeServices Starck Real Estate License #475116545

Home Details
Home Type
- Single Family
Est. Annual Taxes
- $9,301
Year Built
- 1988
Lot Details
- Fenced Yard
- Wooded Lot
HOA Fees
- $11 per month
Parking
- Attached Garage
- Garage Transmitter
- Garage Door Opener
- Driveway
- Parking Included in Price
- Garage Is Owned
Home Design
- Brick Exterior Construction
- Vinyl Siding
Interior Spaces
- Primary Bathroom is a Full Bathroom
- Wood Burning Fireplace
- Recreation Room
- Play Room
- Storage Room
- Finished Basement
- Basement Fills Entire Space Under The House
- Storm Screens
Kitchen
- Walk-In Pantry
- Oven or Range
- Microwave
- Dishwasher
- Disposal
Laundry
- Dryer
- Washer
Outdoor Features
- Above Ground Pool
- Deck
Location
- Property is near a bus stop
Utilities
- Forced Air Heating and Cooling System
- Heating System Uses Gas
- Lake Michigan Water
Listing and Financial Details
- Homeowner Tax Exemptions
- $4,000 Seller Concession
Ownership History
Purchase Details
Home Financials for this Owner
Home Financials are based on the most recent Mortgage that was taken out on this home.Purchase Details
Purchase Details
Home Financials for this Owner
Home Financials are based on the most recent Mortgage that was taken out on this home.Purchase Details
Home Financials for this Owner
Home Financials are based on the most recent Mortgage that was taken out on this home.Similar Homes in the area
Home Values in the Area
Average Home Value in this Area
Purchase History
| Date | Buyer | Sale Price | Title Company |
|---|---|---|---|
| Robinson Jeffrey C | $264,000 | Fidelity National Title | |
| Finnelly Ryan Louis | -- | Attorney | |
| Finnelly Ryan | $225,000 | First American Title Insuran | |
| Merbler Steven E | $209,000 | -- |
Mortgage History
| Date | Status | Borrower | Loan Amount |
|---|---|---|---|
| Open | Robinson Erica T | $247,200 | |
| Closed | Robinson Jeffrey C | $256,080 | |
| Previous Owner | Finnelly Ryan | $190,000 | |
| Previous Owner | Merbler Steven E | $154,500 | |
| Previous Owner | Merbler Steven E | $175,800 | |
| Previous Owner | Merbler Steven E | $155,130 | |
| Previous Owner | Merbler Steven E | $153,650 | |
| Previous Owner | Merbler Steven E | $150,000 |
Property History
| Date | Event | Price | Change | Sq Ft Price |
|---|---|---|---|---|
| 03/22/2019 03/22/19 | Sold | $264,000 | -1.9% | $110 / Sq Ft |
| 02/20/2019 02/20/19 | Pending | -- | -- | -- |
| 12/28/2018 12/28/18 | For Sale | $269,000 | +19.6% | $112 / Sq Ft |
| 06/01/2012 06/01/12 | Sold | $225,000 | -5.3% | $94 / Sq Ft |
| 04/18/2012 04/18/12 | Pending | -- | -- | -- |
| 04/10/2012 04/10/12 | For Sale | $237,500 | -- | $99 / Sq Ft |
Tax History Compared to Growth
Tax History
| Year | Tax Paid | Tax Assessment Tax Assessment Total Assessment is a certain percentage of the fair market value that is determined by local assessors to be the total taxable value of land and additions on the property. | Land | Improvement |
|---|---|---|---|---|
| 2024 | $9,301 | $114,141 | $20,662 | $93,479 |
| 2023 | $9,111 | $105,971 | $19,183 | $86,788 |
| 2022 | $9,111 | $97,764 | $18,722 | $79,042 |
| 2021 | $8,238 | $93,842 | $17,971 | $75,871 |
| 2020 | $7,923 | $91,535 | $17,529 | $74,006 |
| 2019 | $7,772 | $88,877 | $17,020 | $71,857 |
| 2018 | $7,235 | $85,341 | $16,742 | $68,599 |
| 2017 | $7,250 | $82,895 | $16,262 | $66,633 |
| 2016 | $7,223 | $79,204 | $15,538 | $63,666 |
| 2015 | $7,020 | $75,117 | $14,736 | $60,381 |
| 2014 | $7,222 | $75,863 | $14,537 | $61,326 |
| 2012 | $6,838 | $78,100 | $14,656 | $63,444 |
Agents Affiliated with this Home
-
Donna Radke

Seller's Agent in 2019
Donna Radke
HomeSmart Connect LLC
(847) 231-7612
23 in this area
49 Total Sales
-
Jennifer Radke

Seller Co-Listing Agent in 2019
Jennifer Radke
HomeSmart Connect LLC
(224) 715-1650
25 in this area
58 Total Sales
-
Stephanie Seiwerth
S
Buyer's Agent in 2019
Stephanie Seiwerth
Berkshire Hathaway HomeServices Starck Real Estate
(847) 804-7249
19 Total Sales
-
Jo Swanson

Seller's Agent in 2012
Jo Swanson
Village Realty
(847) 830-3940
1 in this area
14 Total Sales
-

Buyer's Agent in 2012
Larry Swinden
Remax Suburban
Map
Source: Midwest Real Estate Data (MRED)
MLS Number: MRD10161202
APN: 07-20-302-027
- 34143 N Homestead Ct
- 34229 N Homestead Rd Unit 13
- 34251 N Homestead Rd Unit 6
- 34253 N Homestead Rd Unit 5
- 34063 N White Oak Ln Unit 53B
- 17429 W Chestnut Ln Unit 13A
- 34451 N Saddle Ln
- 17525 W Walnut Ln Unit 3A
- 527 Capital Ln
- 534 Capital Ln
- 400 Saint Andrews Ln
- 17083 W Tiger Tail Ct
- 295 N Hunt Club Rd
- 17490 Pin Oak Ln
- 33448 N Mill Rd
- 17825 W Cheyenne Ct
- 18400 W Meander Dr
- 6359 Doral Dr
- 17444 Pin Oak Ln
- 18485 W Springwood Dr
- 34178 N Horseshoe Ln
- 34184 N Horseshoe Ln
- 34168 N Homestead Rd
- 17622 W Julie Ln
- 34162 N Homestead Rd
- 17636 W Julie Ln
- 34192 N Horseshoe Ln
- 17650 W Julie Ln
- 17608 W Julie Ln
- 34191 N Horseshoe Ln
- 17664 W Julie Ln
- 34198 N Horseshoe Ln
- 34203 N Horseshoe Ln
- 34202 N Homestead Rd
- 17609 W Julie Ln
- 17676 W Julie Ln
- 17623 W Julie Ln
- 17637 W Julie Ln
- 34173 N Homestead Rd
- 34211 N Horseshoe Ln
