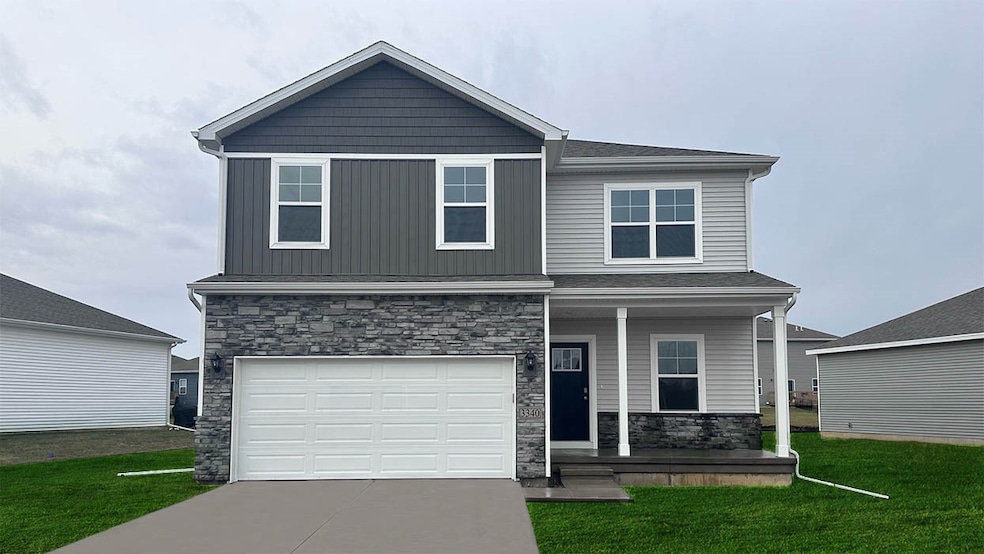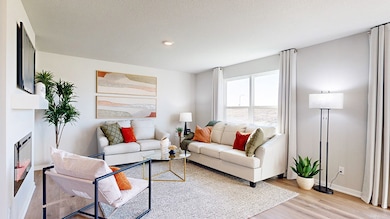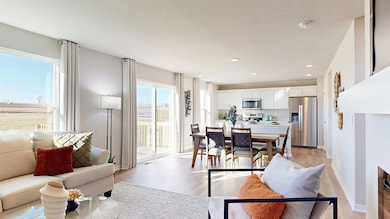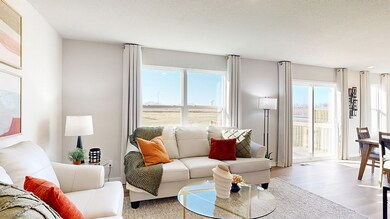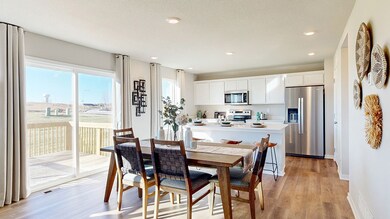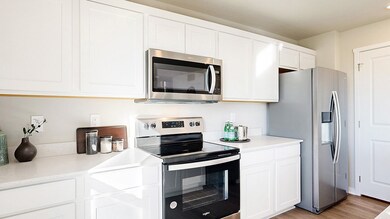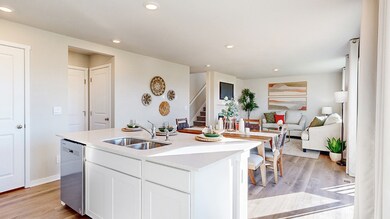3418 Craven Dr Coralville, IA 52241
Estimated payment $2,570/month
Highlights
- New Construction
- No HOA
- Laundry Room
- Wickham Elementary School Rated A
- 2 Car Attached Garage
- Forced Air Heating System
About This Home
D.R. Horton, America’s Builder, presents the Bellhaven. The Bellhaven is a beautiful 2-story home that has 5 Bedrooms, 3.5 Bathrooms, & a FINISHED Basement providing over 2500 sqft of Living Space! Upon entering the home you’ll find a Study perfect for an office space. As you make your way through the Foyer, you’ll find a spacious Great Room complete with a cozy fireplace. The Kitchen with included Quartz countertops includes an Oversized Island overlooking the Dining & Living areas. Heading up to the second level, you’ll find the Primary Bedroom featuring an ensuite bathroom & TWO large walk-in closets. The additional 3 Bedrooms, full bath, & Laundry Room round out the rest of the upper level! In the Finished Lower Level, you’ll find an additional Living Space as well as the 5th Bed and 3rd bath. All D.R. Horton Iowa homes include America’s Smart HomeTM Technology & DEAKO® decorative light switches. This home is currently under construction. Photos may be similar but not necessarily of subject property, including interior & exterior colors, finishes & appliances.
Open House Schedule
-
Tuesday, November 18, 202510:00 am to 5:00 pm11/18/2025 10:00:00 AM +00:0011/18/2025 5:00:00 PM +00:00Add to Calendar
-
Wednesday, November 19, 202510:00 am to 5:00 pm11/19/2025 10:00:00 AM +00:0011/19/2025 5:00:00 PM +00:00Add to Calendar
Home Details
Home Type
- Single Family
Year Built
- Built in 2025 | New Construction
Lot Details
- 6,752 Sq Ft Lot
Parking
- 2 Car Attached Garage
Home Design
- Poured Concrete
- Frame Construction
- Vinyl Siding
Interior Spaces
- 2-Story Property
- Electric Fireplace
- Great Room with Fireplace
- Combination Kitchen and Dining Room
- Basement
Kitchen
- Range
- Microwave
- Dishwasher
Bedrooms and Bathrooms
- 4 Bedrooms
- Primary Bedroom Upstairs
Laundry
- Laundry Room
- Laundry on upper level
Schools
- Penn Elementary School
- North Central Middle School
- Liberty High School
Utilities
- Forced Air Heating System
- Heating System Uses Gas
Community Details
- No Home Owners Association
- Built by DR Horton
Listing and Financial Details
- Assessor Parcel Number 0720107005
Map
Home Values in the Area
Average Home Value in this Area
Property History
| Date | Event | Price | List to Sale | Price per Sq Ft |
|---|---|---|---|---|
| 10/15/2025 10/15/25 | Price Changed | $409,990 | -2.4% | $160 / Sq Ft |
| 10/07/2025 10/07/25 | Price Changed | $419,990 | -1.2% | $164 / Sq Ft |
| 09/09/2025 09/09/25 | For Sale | $424,990 | -- | $166 / Sq Ft |
Source: Cedar Rapids Area Association of REALTORS®
MLS Number: 2507669
- 235 Lockmoor Ave
- 280 S Chestnut St
- 20 W Zeller St
- 20 W Zeller St
- 20 W Zeller St
- 20 W Zeller St
- 209 Holiday Rd
- 457 N Front St Unit 205
- 3231 Redhawk St
- 10-80 Green Meadow Ct
- 60 E Jefferson St Unit 1
- 85 Sugar Creek Ln Unit 207
- 31 Redtail Dr
- 1050 S Jones Blvd
- 10 Redtail Ct
- 2551 Holiday Rd
- 2888 Coral Ct Unit 101
- 2867 Spring Rose Cir Unit 101
- 2863 Spring Rose Cir Unit 211
- 201 21st Ave Place
