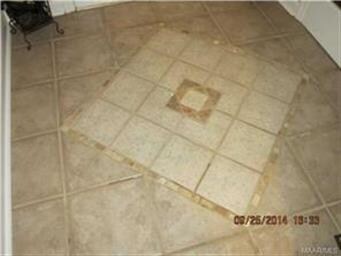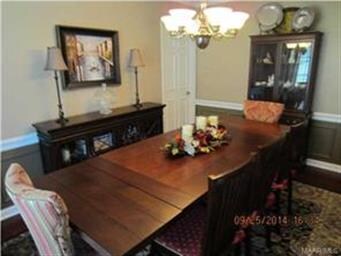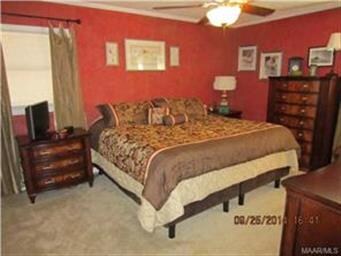
3418 Drexel Rd Montgomery, AL 36106
Ridgefield NeighborhoodEstimated Value: $168,000 - $214,000
Highlights
- Mature Trees
- Wood Flooring
- No HOA
- Deck
- Hydromassage or Jetted Bathtub
- Double Oven
About This Home
As of January 2015ONE OF THE BEST PROPERTIES IN THE VAUGHN MEADOWS AREA! If you want CLEAN, NEAT, IMMACULATE CONDITION, and COMPLETELY UPDATED then WELCOME HOME! The eat-in kitchen has GRANITE TILE COUNTER TOPS, double ovens, SMOOTH SURFACE COOK TOP, serving bar, lots of cabinet space, and beautiful tile flooring. The family room and formal dining room have NEW WOOD FLOORING. All 4 BEDROOMS are GOOD SIZE and will ACCOMMODATE over sized furniture. BOTH BATHS are UPDATED...hall bath has DOUBLE VANITY and JETTED TUB. Master bath has GRANITE VANITY and NEW TILED SHOWER. The fully fenced back yard includes a private deck ideal for GRILLING , RELAXING, or that MORNING CUP OF COFFEE. Other great features include DOUBLE CARPORT and NEW ROOF. Conveniently located in MIDTOWN your new home is CLOSE to SHOPPING, SCHOOLS, INTERSTATE, MAXWELL/GUNTER AFB, EAST-CHASE, and DOWNTOWN. Don't let this one get away...CALL NOW!!
Home Details
Home Type
- Single Family
Est. Annual Taxes
- $841
Year Built
- Built in 1972
Lot Details
- Lot Dimensions are 85x162
- Property is Fully Fenced
- Mature Trees
Home Design
- Brick Exterior Construction
- Slab Foundation
Interior Spaces
- 1,947 Sq Ft Home
- 1-Story Property
- Ceiling Fan
- Plantation Shutters
- Home Security System
- Washer and Dryer Hookup
Kitchen
- Breakfast Bar
- Double Oven
- Electric Cooktop
- Ice Maker
- Dishwasher
- Disposal
Flooring
- Wood
- Wall to Wall Carpet
- Tile
Bedrooms and Bathrooms
- 4 Bedrooms
- 2 Full Bathrooms
- Double Vanity
- Hydromassage or Jetted Bathtub
- Separate Shower
Parking
- 2 Attached Carport Spaces
- Parking Pad
Outdoor Features
- Deck
Schools
- Vaughn Road Elementary School
- Brewbaker Middle School
- Jefferson Davis High School
Utilities
- Central Heating and Cooling System
- Electric Water Heater
- High Speed Internet
- Cable TV Available
Community Details
- No Home Owners Association
Listing and Financial Details
- Assessor Parcel Number 10 05 22 3 006 012.000
Ownership History
Purchase Details
Home Financials for this Owner
Home Financials are based on the most recent Mortgage that was taken out on this home.Purchase Details
Home Financials for this Owner
Home Financials are based on the most recent Mortgage that was taken out on this home.Similar Homes in Montgomery, AL
Home Values in the Area
Average Home Value in this Area
Purchase History
| Date | Buyer | Sale Price | Title Company |
|---|---|---|---|
| Gray Jackson | $125,000 | None Available | |
| Bowen Callie C | $145,000 | -- |
Mortgage History
| Date | Status | Borrower | Loan Amount |
|---|---|---|---|
| Open | Gray Jackson | $115,000 | |
| Previous Owner | Bowen Callie C | $10,000 | |
| Previous Owner | Bowen Callie C | $116,000 |
Property History
| Date | Event | Price | Change | Sq Ft Price |
|---|---|---|---|---|
| 01/25/2015 01/25/15 | Sold | $125,000 | -12.0% | $64 / Sq Ft |
| 01/23/2015 01/23/15 | Pending | -- | -- | -- |
| 09/26/2014 09/26/14 | For Sale | $142,000 | -- | $73 / Sq Ft |
Tax History Compared to Growth
Tax History
| Year | Tax Paid | Tax Assessment Tax Assessment Total Assessment is a certain percentage of the fair market value that is determined by local assessors to be the total taxable value of land and additions on the property. | Land | Improvement |
|---|---|---|---|---|
| 2024 | $841 | $17,970 | $2,500 | $15,470 |
| 2023 | $841 | $17,420 | $3,000 | $14,420 |
| 2022 | $547 | $16,110 | $3,000 | $13,110 |
| 2021 | $453 | $13,540 | $0 | $0 |
| 2020 | $434 | $12,990 | $3,000 | $9,990 |
| 2019 | $506 | $14,970 | $3,000 | $11,970 |
| 2018 | $490 | $13,410 | $3,000 | $10,410 |
| 2017 | $497 | $29,460 | $8,000 | $21,460 |
| 2014 | $506 | $13,860 | $4,000 | $9,860 |
| 2013 | -- | $14,680 | $4,000 | $10,680 |
Agents Affiliated with this Home
-
Sabrina Wright

Seller's Agent in 2015
Sabrina Wright
RE/MAX
(334) 318-4101
67 Total Sales
-
A
Buyer's Agent in 2015
Ann Flowers
ARC Realty
Map
Source: Montgomery Area Association of REALTORS®
MLS Number: 312470
APN: 10-05-22-3-006-012.000
- 2408 Wentworth Dr
- 3407 Wiley Rd
- 3313 Drexel Rd
- 3550 Wiley Rd
- 2162 Bowen Dr
- 2009 Bowen Dr
- 2169 Bowen Dr
- 2520 Leonidas Dr
- 2530 Aimee Dr
- 3525 Vaughn Rd
- 57 Fernway Ct
- 3608 Vaughn Rd
- 2564 Aimee Dr
- 1800 Radcliffe Rd
- 3054 Fieldcrest Dr
- 3212 Capstone Ct
- 2908 Fernway Dr
- 3719 Donigle Park
- 1737 Wentworth Dr
- 3515 Foxhall Dr
- 3418 Drexel Rd
- 3412 Drexel Rd
- 3424 Drexel Rd
- 3406 Drexel Rd
- 2401 Wentworth Dr
- 3430 Drexel Rd
- 2347 Wentworth Dr
- 3419 Drexel Rd
- 2407 Wentworth Dr
- 3413 Drexel Rd
- 2341 Wentworth Dr
- 3425 Drexel Rd
- 3400 Drexel Rd
- 3407 Drexel Rd
- 2413 Wentworth Dr
- 2335 Wentworth Dr
- 2119 Drexel Rd
- 3401 Drexel Rd
- 2113 Drexel Rd
- 2419 Wentworth Dr






