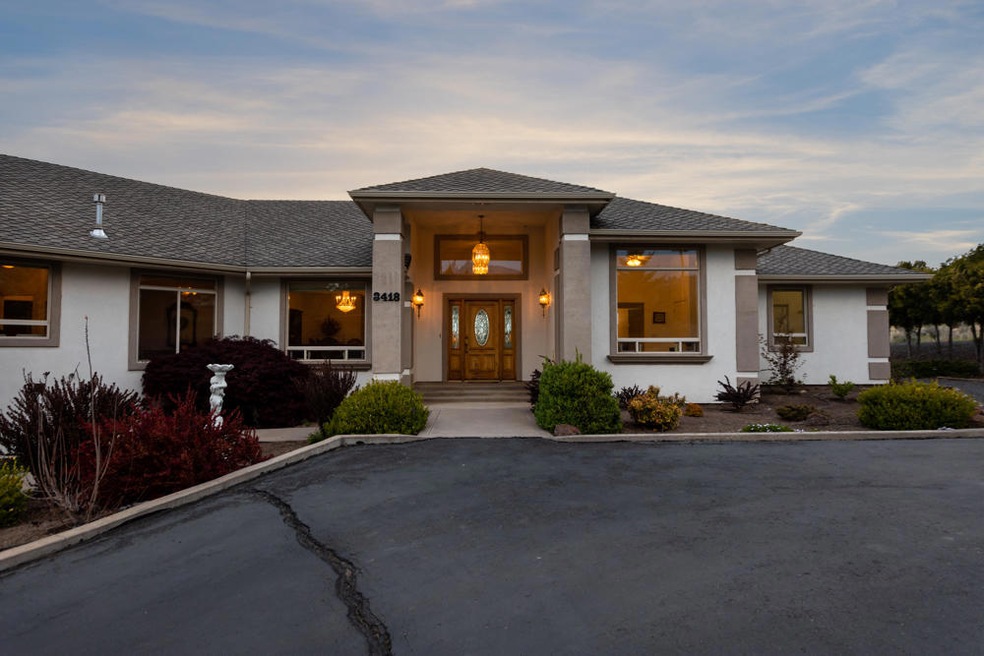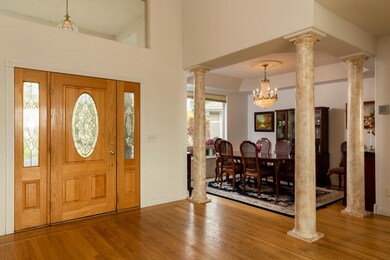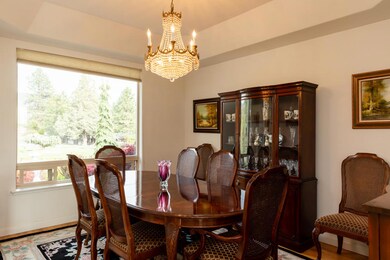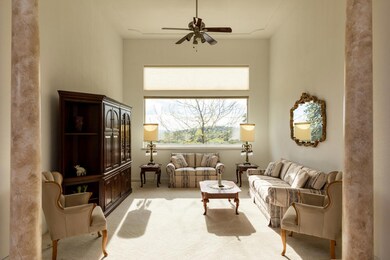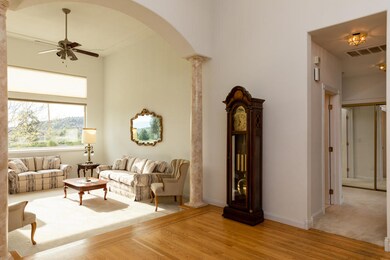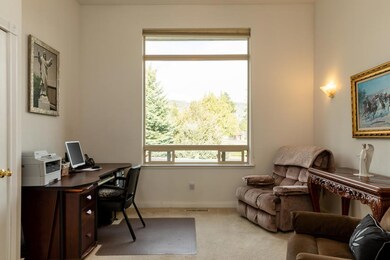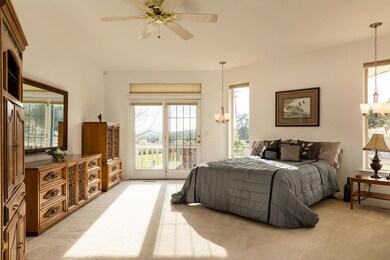
3418 Evergreen Dr Klamath Falls, OR 97603
Estimated Value: $719,838 - $737,000
Highlights
- Greenhouse
- Golf Course View
- Deck
- RV Garage
- Open Floorplan
- Vaulted Ceiling
About This Home
As of July 2020Beautiful, custom built home by Kinsman Construction, in Pine Grove with views of Shield Crest & surrounding mountains. Situated on 1.71 acre corner lot, this home will meet nearly all your needs/wants in a home! Formal living & dining rooms, split floor plan & office/study. Huge master with walk-in closet, tile walk-in shower, jetted tub, & private deck access. Kitchen is equipped with granite counter, soft close cabinetry, pantry & large island that opens to breakfast nook & family room with gas fireplace. Plus access to wrap around deck & beautifully landscaped yard. The second half of home features 2 bedrooms & 1.5 baths. Spacious laundry/mud room leading to the 4 car garage & RV parking bay. Not to mention separate work shop/ storage space below garage with auto garage door for your lawn mower & yard equipment. Personal dog kennel, storage shed, & green house with water & power. This home is a must see, & the property is immaculate.
Last Agent to Sell the Property
Lu Gastaldi
Fisher Nicholson Realty, LLC License #930500327 Listed on: 05/08/2020
Last Buyer's Agent
Sherry McManus
Coldwell Banker Holman Premier License #870100013
Home Details
Home Type
- Single Family
Est. Annual Taxes
- $5,370
Year Built
- Built in 1995
Lot Details
- 1.71 Acre Lot
- Kennel or Dog Run
- Fenced
- Landscaped
- Corner Lot
- Level Lot
- Front and Back Yard Sprinklers
- Sprinklers on Timer
- Garden
- Property is zoned R2, R2
Parking
- 4 Car Garage
- Garage Door Opener
- Driveway
- RV Garage
Home Design
- Traditional Architecture
- Composition Roof
- Concrete Siding
- Concrete Perimeter Foundation
Interior Spaces
- 2,683 Sq Ft Home
- 1-Story Property
- Open Floorplan
- Central Vacuum
- Vaulted Ceiling
- Ceiling Fan
- Gas Fireplace
- Double Pane Windows
- Vinyl Clad Windows
- Mud Room
- Family Room
- Living Room
- Dining Room
- Home Office
- Golf Course Views
- Partial Basement
- Laundry Room
Kitchen
- Breakfast Area or Nook
- Range
- Microwave
- Dishwasher
- Kitchen Island
- Granite Countertops
- Disposal
Flooring
- Wood
- Carpet
- Tile
Bedrooms and Bathrooms
- 3 Bedrooms
- Linen Closet
- Walk-In Closet
- Hydromassage or Jetted Bathtub
- Bathtub with Shower
- Bathtub Includes Tile Surround
Home Security
- Carbon Monoxide Detectors
- Fire and Smoke Detector
Outdoor Features
- Deck
- Greenhouse
- Separate Outdoor Workshop
- Shed
Schools
- Ferguson Elementary School
- Henley Middle School
- Henley High School
Utilities
- Forced Air Heating and Cooling System
- Heating System Uses Natural Gas
- Heat Pump System
- Well
- Water Heater
- Water Softener
- Septic Tank
Community Details
- No Home Owners Association
- Built by Kinsman Construction
- Pine Grove Ponderosa First Addition Subdivision
Listing and Financial Details
- Property held in a trust
- Tax Lot 3910-008AA-00800
- Assessor Parcel Number 591336
Ownership History
Purchase Details
Home Financials for this Owner
Home Financials are based on the most recent Mortgage that was taken out on this home.Purchase Details
Similar Homes in Klamath Falls, OR
Home Values in the Area
Average Home Value in this Area
Purchase History
| Date | Buyer | Sale Price | Title Company |
|---|---|---|---|
| Mahaffey Scott Dean | $540,000 | Amerititle | |
| Gessner Ted | -- | None Available |
Mortgage History
| Date | Status | Borrower | Loan Amount |
|---|---|---|---|
| Open | Mahaffey Scott Dean | $419,942 | |
| Closed | Mahaffey Scott Dean | $390,000 |
Property History
| Date | Event | Price | Change | Sq Ft Price |
|---|---|---|---|---|
| 07/02/2020 07/02/20 | Sold | $540,000 | -1.8% | $201 / Sq Ft |
| 05/13/2020 05/13/20 | Pending | -- | -- | -- |
| 05/08/2020 05/08/20 | For Sale | $550,000 | -- | $205 / Sq Ft |
Tax History Compared to Growth
Tax History
| Year | Tax Paid | Tax Assessment Tax Assessment Total Assessment is a certain percentage of the fair market value that is determined by local assessors to be the total taxable value of land and additions on the property. | Land | Improvement |
|---|---|---|---|---|
| 2024 | $5,770 | $515,650 | $110,920 | $404,730 |
| 2023 | $5,794 | $469,110 | $110,920 | $358,190 |
| 2022 | $5,872 | $528,480 | $0 | $0 |
| 2021 | $5,683 | $513,090 | $0 | $0 |
| 2020 | $5,508 | $498,150 | $0 | $0 |
| 2019 | $5,370 | $483,650 | $0 | $0 |
| 2018 | $5,124 | $461,560 | $0 | $0 |
| 2017 | $4,968 | $445,920 | $0 | $0 |
| 2016 | $5,243 | $469,570 | $0 | $0 |
| 2015 | $5,102 | $455,900 | $0 | $0 |
| 2014 | $4,866 | $442,630 | $0 | $0 |
| 2013 | -- | $399,330 | $0 | $0 |
Agents Affiliated with this Home
-
L
Seller's Agent in 2020
Lu Gastaldi
Fisher Nicholson Realty, LLC
-
S
Buyer's Agent in 2020
Sherry McManus
Coldwell Banker Holman Premier
Map
Source: Oregon Datashare
MLS Number: 220100760
APN: R591336
- 3845 Collier Ln
- 3641 Seutter Place
- 9576 Arant Rd
- 3418 Shield Crest Dr Unit 1A
- 1375 Pine Grove Rd
- 9208 St Andrews Cir Unit 6B
- 2426 Pine Grove Rd
- 8722 Arant Rd
- 0 Vale (Parcel 2 of 2 53 Acres) Rd Unit 220183710
- 0 Vale Rd Unit 220196731
- Parcel 2 Lupine Ln
- Lot 6 Herr Ct
- 8333 Highway 140 E
- 3611 Christine Ln
- 0 Herr Unit 220195238
- 12140 Clovis Dr
- 12341 Lupine Ln
- 4975 Chilly Valley Ln
- 12520 Lisa Rd
- 2730 Heritage Ct
- 3418 Evergreen Dr
- 10316 Wildwood Ln
- 3448 Evergreen Dr
- 3447 Evergreen Dr
- 10215 Wildwood Ln
- 10207 Wildwood Ln
- 0 Wildwood Ln
- 3512 Evergreen Dr
- 3511 Evergreen Dr
- 10317 Wildwood Ln
- 3542 Evergreen Dr
- 10101 Wildwood Ln
- 3416 Pine Tree Dr
- 3572 Evergreen Dr
- 3541 Evergreen Dr
- 10403 Wildwood Ln
- 3510 Pine Tree Dr
- 3575 Evergreen Dr
- 3510 Collier Ln
- 3540 Pine Tree Dr
