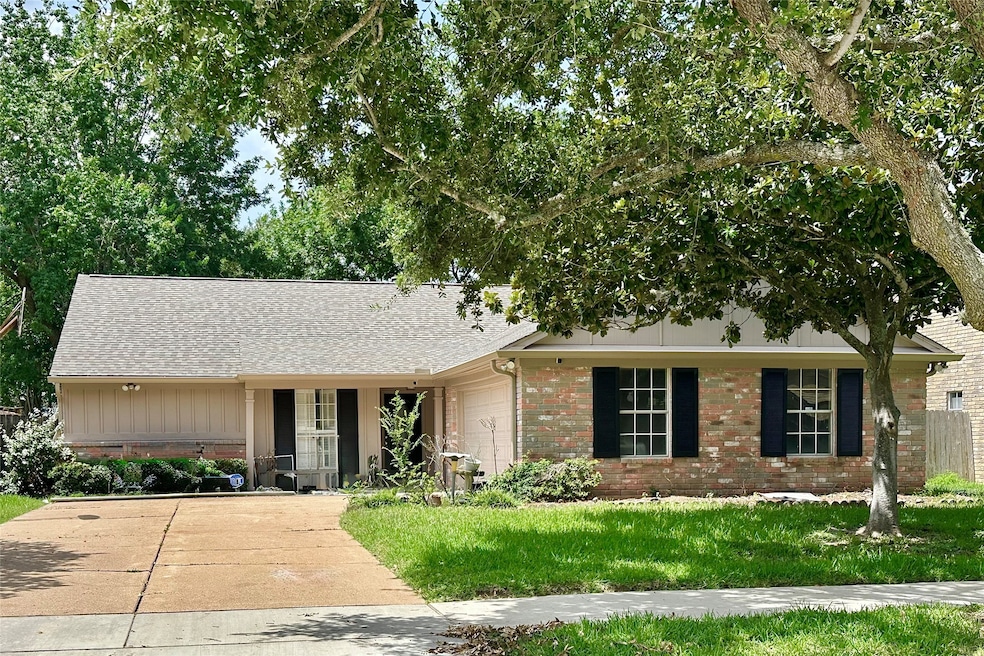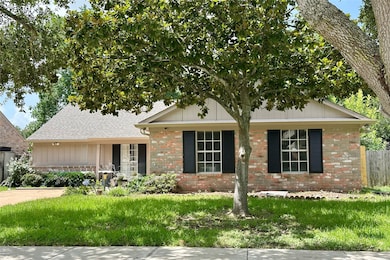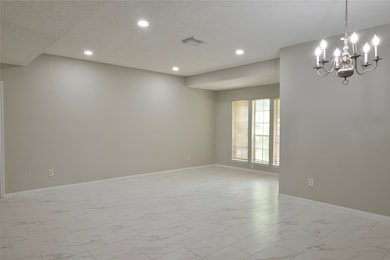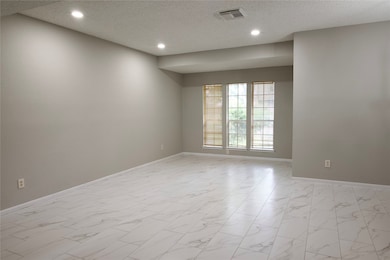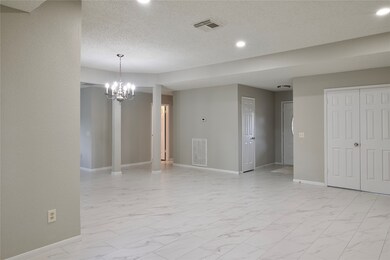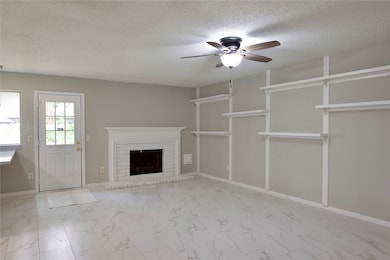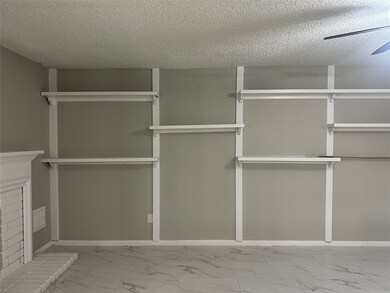3418 Green Fields Dr Sugar Land, TX 77479
First Colony Neighborhood
4
Beds
2
Baths
1,932
Sq Ft
6,739
Sq Ft Lot
Highlights
- Popular Property
- Traditional Architecture
- Home Office
- Settlers Way Elementary School Rated A
- Granite Countertops
- Family Room Off Kitchen
About This Home
$65 one person $130 for a couple, non refundable application fee to listing agent (checks payable to HSR PROPERTIES INC) please enclose copy of driver license. Please contact Africa at extension 5080 for questions and applications. Minimum $20 processing fee with min 2 sources of credit provided.
Home Details
Home Type
- Single Family
Est. Annual Taxes
- $5,904
Year Built
- Built in 1983
Lot Details
- 6,739 Sq Ft Lot
- Back Yard Fenced
- Sprinkler System
Parking
- 2 Car Attached Garage
Home Design
- Traditional Architecture
Interior Spaces
- 1,932 Sq Ft Home
- 1-Story Property
- Ceiling Fan
- Wood Burning Fireplace
- Family Room Off Kitchen
- Living Room
- Dining Room
- Home Office
- Utility Room
- Washer and Gas Dryer Hookup
Kitchen
- Gas Oven
- Gas Range
- Free-Standing Range
- Dishwasher
- Granite Countertops
- Self-Closing Drawers and Cabinet Doors
- Disposal
Flooring
- Tile
- Vinyl Plank
- Vinyl
Bedrooms and Bathrooms
- 4 Bedrooms
- 2 Full Bathrooms
- Bathtub with Shower
Home Security
- Hurricane or Storm Shutters
- Fire and Smoke Detector
Schools
- Settlers Way Elementary School
- First Colony Middle School
- Clements High School
Utilities
- Central Heating and Cooling System
- Heating System Uses Gas
Listing and Financial Details
- Property Available on 7/16/25
- Long Term Lease
Community Details
Overview
- Settlers Park Sec 2 Subdivision
Pet Policy
- Call for details about the types of pets allowed
- Pet Deposit Required
Map
Source: Houston Association of REALTORS®
MLS Number: 403399
APN: 6700-02-017-0360-907
Nearby Homes
- 3426 Hidden Creek Dr
- 3415 Hidden Creek Dr
- 3122 Lazy Brook Dr
- 3207 Kempwood Dr
- 3015 Sleepy Hollow Dr
- 3022 Sam Houston Dr
- 3122 Mosby Dr
- 3311 Sophora Place
- 3714 Green Fields Dr
- 3114 Whetrock Ln
- 3718 Carya Cir
- 3114 Wagon Trail Dr
- 2922 Whetrock Ln
- 3407 Hillstone Dr
- 2734 Mesquite Dr
- 3915 Flintrock Ln
- 2730 Mesquite Dr
- 3031 Jenny Dr
- 3510 Water Locust Dr
- 2907 Arrowhead Dr
- 3226 Pebble Lake Dr
- 3306 Kempwood Dr
- 3038 Sam Houston Dr
- 3022 Sam Houston Dr
- 3039 Sam Houston Dr
- 3222 Settlers Way Blvd
- 3031 Green Fields Dr
- 3022 Whetrock Ln
- 3422 Mesquite Dr
- 3810 Bartons Ln
- 3107 E Heatherock Cir
- 3515 Cabin Place
- 3138 Windmill St
- 3130 Windmill St
- 3915 Flintrock Ln
- 2730 Mesquite Dr
- 2914 Old Fort Rd
- 2802 Old Fort Rd
- 3111 Windmill St
- 2815 Edgewood Dr
