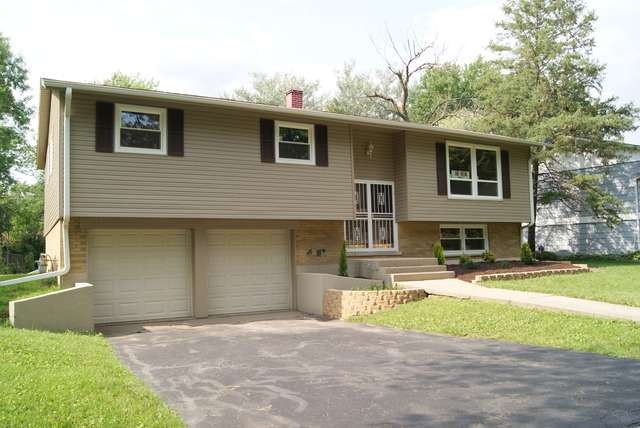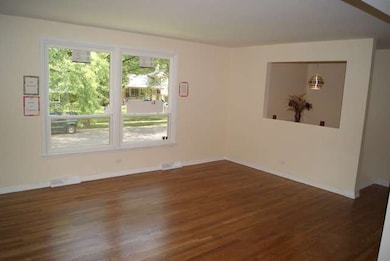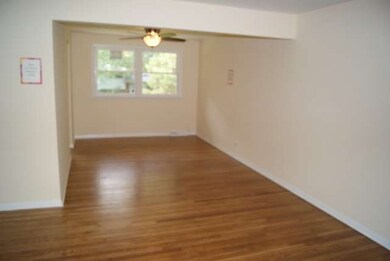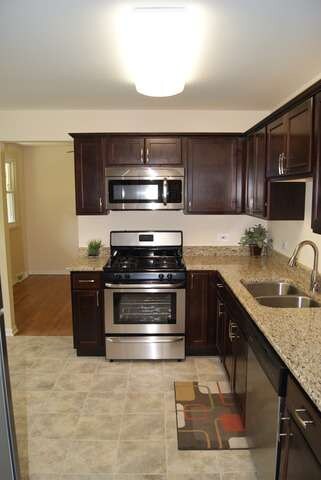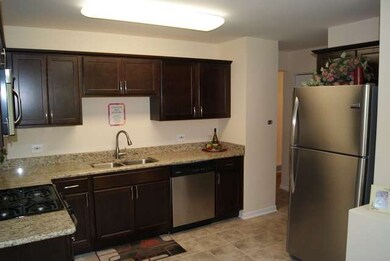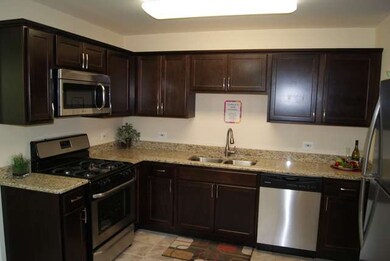
3418 Hazel Ln Hazel Crest, IL 60429
Highlights
- Landscaped Professionally
- Main Floor Bedroom
- Attached Garage
- Wood Flooring
- Walk-In Pantry
- Breakfast Bar
About This Home
As of February 2015WOW! Quality Built Home Just Professionally Rebuilt. New In 2014: Windows, Re-finished Hard Wood Floors, Kitchen Gutted To Studs New Cabinets, Ceramic Floor, Granite Counters, Stainless Appls., Both Baths Gutted New Fixtures, Vanities, Custom Ceramic, New Carpet, Fresh Paint, New Siding, Alum Gutters, Soffits. Awesome Back Yard Patio. 2 Car Garage W/Auto Doors, C/A, Formal Dining & Eat-In Kitchen. Priced to Sell!!
Home Details
Home Type
- Single Family
Est. Annual Taxes
- $7,522
Year Built
- 1963
Parking
- Attached Garage
- Garage Transmitter
- Garage Door Opener
- Driveway
- Garage Is Owned
Home Design
- Brick Exterior Construction
Kitchen
- Breakfast Bar
- Walk-In Pantry
- Oven or Range
- Microwave
- High End Refrigerator
- Dishwasher
Bedrooms and Bathrooms
- Main Floor Bedroom
- Bathroom on Main Level
Finished Basement
- Basement Fills Entire Space Under The House
- Finished Basement Bathroom
Utilities
- Forced Air Heating and Cooling System
- Heating System Uses Gas
- Lake Michigan Water
Additional Features
- Wood Flooring
- Patio
- Landscaped Professionally
Ownership History
Purchase Details
Home Financials for this Owner
Home Financials are based on the most recent Mortgage that was taken out on this home.Purchase Details
Home Financials for this Owner
Home Financials are based on the most recent Mortgage that was taken out on this home.Similar Homes in the area
Home Values in the Area
Average Home Value in this Area
Purchase History
| Date | Type | Sale Price | Title Company |
|---|---|---|---|
| Warranty Deed | $138,000 | Attorneys Title Guaranty Fun | |
| Warranty Deed | $50,000 | First American Title |
Mortgage History
| Date | Status | Loan Amount | Loan Type |
|---|---|---|---|
| Open | $38,532 | FHA | |
| Open | $135,500 | FHA | |
| Previous Owner | $91,170 | Unknown |
Property History
| Date | Event | Price | Change | Sq Ft Price |
|---|---|---|---|---|
| 02/09/2015 02/09/15 | Sold | $138,000 | -4.8% | $77 / Sq Ft |
| 12/04/2014 12/04/14 | Pending | -- | -- | -- |
| 10/28/2014 10/28/14 | For Sale | $144,900 | +189.8% | $81 / Sq Ft |
| 04/02/2014 04/02/14 | Sold | $50,000 | -19.4% | $42 / Sq Ft |
| 03/05/2014 03/05/14 | Pending | -- | -- | -- |
| 02/10/2014 02/10/14 | For Sale | $62,000 | -- | $52 / Sq Ft |
Tax History Compared to Growth
Tax History
| Year | Tax Paid | Tax Assessment Tax Assessment Total Assessment is a certain percentage of the fair market value that is determined by local assessors to be the total taxable value of land and additions on the property. | Land | Improvement |
|---|---|---|---|---|
| 2024 | $7,522 | $18,000 | $2,452 | $15,548 |
| 2023 | $4,117 | $18,000 | $2,452 | $15,548 |
| 2022 | $4,117 | $9,029 | $2,075 | $6,954 |
| 2021 | $4,031 | $9,028 | $2,074 | $6,954 |
| 2020 | $3,981 | $9,028 | $2,074 | $6,954 |
| 2019 | $3,828 | $9,146 | $1,886 | $7,260 |
| 2018 | $3,705 | $9,146 | $1,886 | $7,260 |
| 2017 | $5,544 | $9,146 | $1,886 | $7,260 |
| 2016 | $4,729 | $8,088 | $1,697 | $6,391 |
| 2015 | $4,530 | $8,088 | $1,697 | $6,391 |
| 2014 | $4,419 | $8,088 | $1,697 | $6,391 |
| 2013 | $4,637 | $9,683 | $1,697 | $7,986 |
Agents Affiliated with this Home
-
Dave Manson

Seller's Agent in 2015
Dave Manson
RE/MAX 10
(708) 334-5950
1 in this area
108 Total Sales
-
Sandra Doctor
S
Buyer's Agent in 2015
Sandra Doctor
Village Realty, Inc.
1 in this area
45 Total Sales
-
Steve Harris

Seller's Agent in 2014
Steve Harris
RE/MAX
(708) 935-6998
1 in this area
167 Total Sales
Map
Source: Midwest Real Estate Data (MRED)
MLS Number: MRD08763701
APN: 28-26-405-015-0000
- 3512 Woodworth Place
- 3508 Maple Ln
- 3317 Woodworth Place
- 3500 Maple Ln
- 17306 Burr Oak Ln
- 3217 Woodworth Place
- 17303 Appletree Dr
- 3613 Coventry Ct
- 3213 Woodworth Place
- 17115 Magnolia Dr
- 3205 Oak Ct
- 3312 Maple Ln
- 3325 Laurel Ln
- 17109 Magnolia Dr
- 3208 172nd Ct
- 3324 Laurel Ln
- 17110 Apple Tree Dr
- 17004 Locust Dr
- 3711 Wellington Dr
- 17519 Central Park Ave
