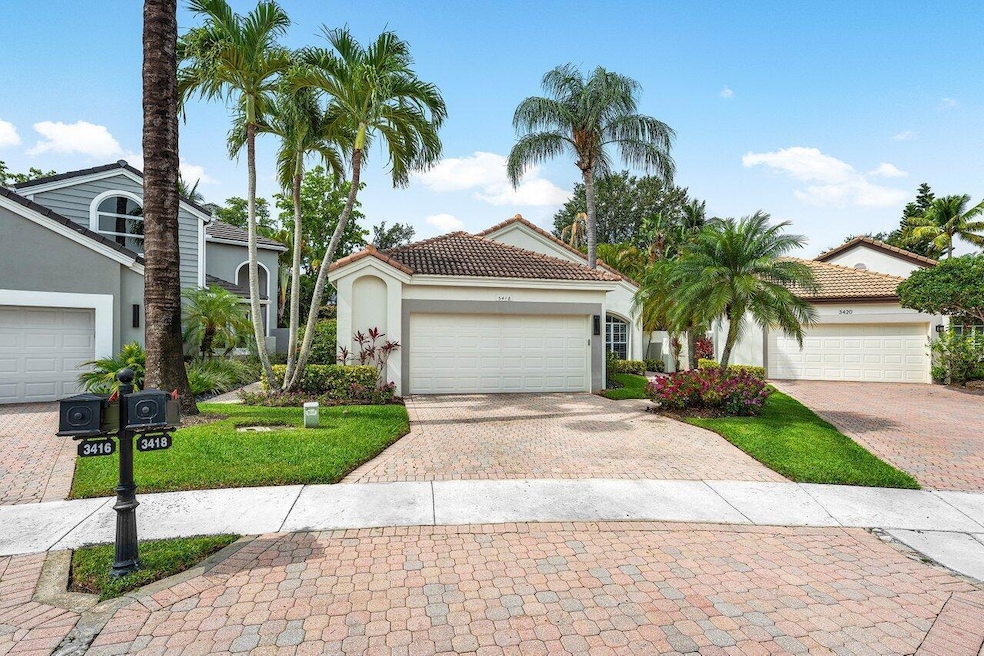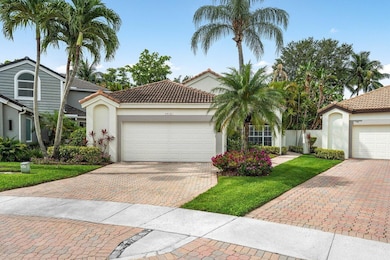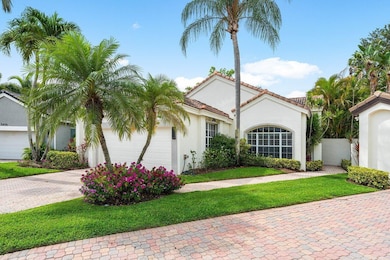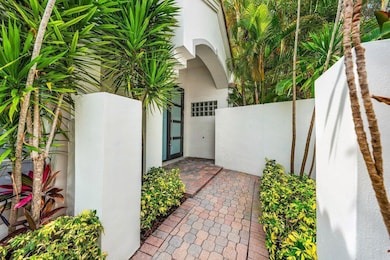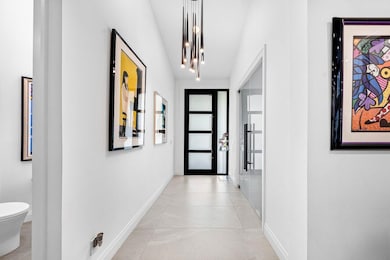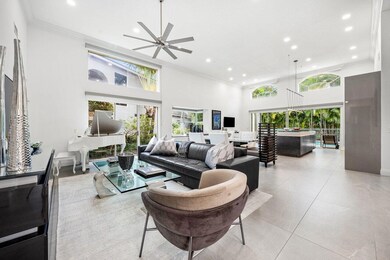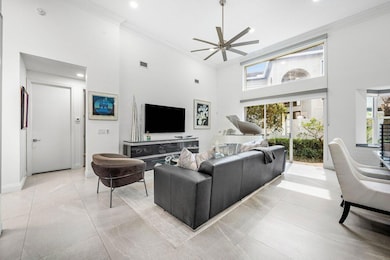
3418 NW 51st Place Boca Raton, FL 33496
Woodfield Country Club NeighborhoodEstimated payment $8,228/month
Highlights
- Golf Course Community
- Gated with Attendant
- Private Membership Available
- Spanish River Community High School Rated A+
- Private Pool
- Clubhouse
About This Home
Welcome to 3418 NW 51st Place--an impeccably renovated residence nestled in the Stratford Green subdivision of the sought-after Woodfield Country Club. This elegant 3-bedroom, 2 full and 2 half-bath home blends modern design with everyday comfort. Inside, you'll find soaring ceilings, sleek porcelain floors, and a show-stopping contemporary kitchen with top-tier appliances and an oversized island perfect for entertaining. The open-concept living and dining areas are bathed in natural light and flow seamlessly to the backyard with a screened patio and private pool. The spacious primary suite features direct pool access, a large custom closet with island, and a spa-inspired bath with a soaking tub and walk-in shower. Every inch of this home has been thoughtfully updated with today's luxury
Home Details
Home Type
- Single Family
Est. Annual Taxes
- $6,231
Year Built
- Built in 1989
Lot Details
- 6,573 Sq Ft Lot
- Sprinkler System
- Property is zoned R1D_PU
HOA Fees
- $950 Monthly HOA Fees
Parking
- 2 Car Attached Garage
- Garage Door Opener
- Driveway
Home Design
- Concrete Roof
Interior Spaces
- 2,227 Sq Ft Home
- 1-Story Property
- High Ceiling
- Great Room
- Combination Dining and Living Room
- Tile Flooring
- Pool Views
- Home Security System
Kitchen
- Eat-In Kitchen
- Built-In Oven
- Cooktop
- Microwave
- Dishwasher
- Disposal
Bedrooms and Bathrooms
- 3 Bedrooms
- Split Bedroom Floorplan
- Closet Cabinetry
- Walk-In Closet
- Dual Sinks
- Separate Shower in Primary Bathroom
Laundry
- Laundry Room
- Dryer
- Washer
Outdoor Features
- Private Pool
- Patio
Schools
- Calusa Elementary School
- Omni Middle School
- Spanish River Community High School
Utilities
- Central Heating and Cooling System
- Electric Water Heater
- Cable TV Available
Listing and Financial Details
- Assessor Parcel Number 06424703050000360
- Seller Considering Concessions
Community Details
Overview
- Association fees include common areas, cable TV, security
- Private Membership Available
- Stratford Green Subdivision
Amenities
- Sauna
- Clubhouse
- Game Room
Recreation
- Golf Course Community
- Tennis Courts
- Community Basketball Court
- Pickleball Courts
- Community Pool
- Park
Security
- Gated with Attendant
- Resident Manager or Management On Site
Map
Home Values in the Area
Average Home Value in this Area
Tax History
| Year | Tax Paid | Tax Assessment Tax Assessment Total Assessment is a certain percentage of the fair market value that is determined by local assessors to be the total taxable value of land and additions on the property. | Land | Improvement |
|---|---|---|---|---|
| 2024 | $6,231 | $383,619 | -- | -- |
| 2023 | $6,087 | $372,446 | $0 | $0 |
| 2022 | $6,023 | $361,598 | $0 | $0 |
| 2021 | $5,981 | $351,066 | $120,000 | $231,066 |
| 2020 | $5,235 | $309,853 | $0 | $309,853 |
| 2019 | $5,713 | $327,894 | $0 | $0 |
| 2018 | $5,349 | $321,780 | $0 | $0 |
| 2017 | $5,299 | $315,162 | $0 | $0 |
| 2016 | $5,670 | $272,446 | $0 | $0 |
| 2015 | $5,183 | $247,678 | $0 | $0 |
| 2014 | $4,678 | $225,162 | $0 | $0 |
Property History
| Date | Event | Price | Change | Sq Ft Price |
|---|---|---|---|---|
| 06/04/2025 06/04/25 | For Sale | $1,250,000 | +284.6% | $561 / Sq Ft |
| 12/30/2020 12/30/20 | Sold | $325,000 | -11.9% | $146 / Sq Ft |
| 11/30/2020 11/30/20 | Pending | -- | -- | -- |
| 09/29/2020 09/29/20 | For Sale | $369,000 | +84.5% | $166 / Sq Ft |
| 09/13/2013 09/13/13 | Sold | $200,000 | +6566.7% | $90 / Sq Ft |
| 08/14/2013 08/14/13 | Pending | -- | -- | -- |
| 08/06/2013 08/06/13 | Rented | $3,000 | -14.3% | -- |
| 07/07/2013 07/07/13 | Under Contract | -- | -- | -- |
| 06/19/2013 06/19/13 | For Rent | $3,500 | 0.0% | -- |
| 06/10/2011 06/10/11 | For Sale | $299,000 | -- | $134 / Sq Ft |
Purchase History
| Date | Type | Sale Price | Title Company |
|---|---|---|---|
| Warranty Deed | -- | None Listed On Document | |
| Warranty Deed | $325,000 | Attorney | |
| Warranty Deed | $200,000 | North American Title | |
| Warranty Deed | $250,000 | -- | |
| Warranty Deed | $23,400 | -- | |
| Warranty Deed | $292,000 | -- | |
| Warranty Deed | $231,500 | -- | |
| Deed | $100 | -- | |
| Deed | $209,000 | -- |
Mortgage History
| Date | Status | Loan Amount | Loan Type |
|---|---|---|---|
| Previous Owner | $310,000 | New Conventional | |
| Previous Owner | $260,000 | New Conventional | |
| Previous Owner | $233,600 | New Conventional | |
| Previous Owner | $173,600 | New Conventional | |
| Previous Owner | $167,200 | No Value Available |
Similar Homes in Boca Raton, FL
Source: BeachesMLS
MLS Number: R11096743
APN: 06-42-47-03-05-000-0360
- 3346 NW 53rd Cir
- 19175 Sabal Lake Dr
- 19199 Sabal Lake Dr
- 19233 Sabal Lake Dr Unit 5114
- 3310 NW 53rd Cir
- 19213 Sabal Lake Dr
- 19297 Sabal Lake Dr
- 19309 Sabal Lake Dr
- 19337 Sabal Lake Dr Unit 5052
- 19399 Sabal Lake Dr Unit 5012
- 4885 Regency Ct
- 5874 Windsor Ct
- 3152 Saint Annes Dr
- 5600 Regency Cir E
- 19652 Bay Cove Dr
- 3295 Harrington Dr
- 19600 Sawgrass Cir Unit 2604
- 3510 NW Clubside Cir
- 5786 Saint Annes Way
- 19452 Waters Reach Ln Unit 303
- 4495 Woodfield Blvd
- 20020 Sawgrass 4903 Ln Unit 4903
- 3924 NW 58th St
- 2700 NW 49th St
- 2624 NW 63rd St
- 438 Mansfield K Unit 438
- 3151 Clint Moore Rd Unit 204
- 3133 Clint Moore Rd Unit 208
- 8065 Springtree Rd
- 4303 NW 61st Ln
- 77 Mansfield B Unit 77
- 49 Mansfield B
- 3259 Clint Moore Rd Unit 3 BEDROOM UPDATED BOCA CO
- 127 Mansfield D
- 8066 Springside Ct
- 347 Mansfield I Unit 347
- 142 Mansfield D
- 129 Mansfield D Unit 129
- 158 Mansfield D
- 144 Mansfield D Unit 144
