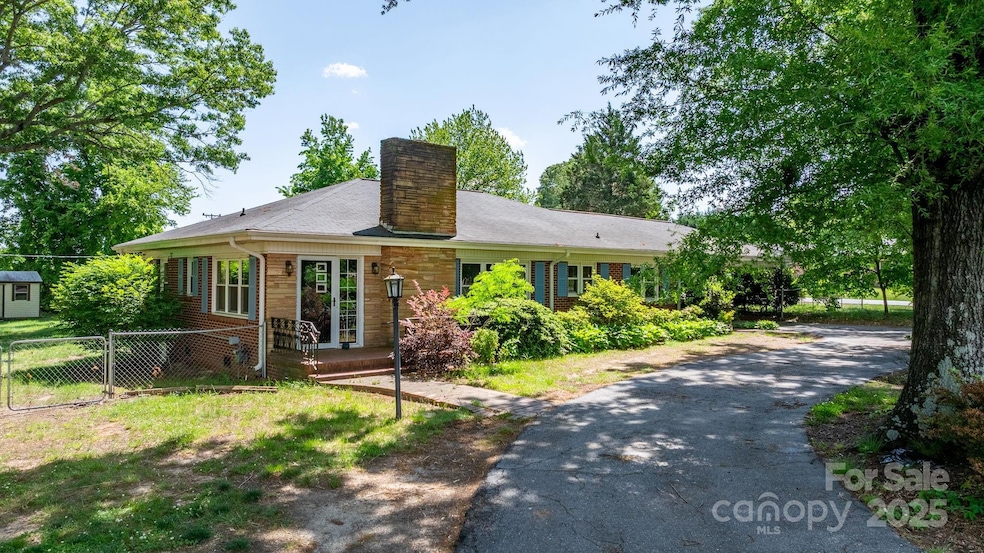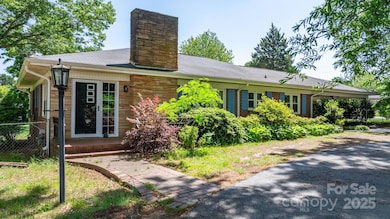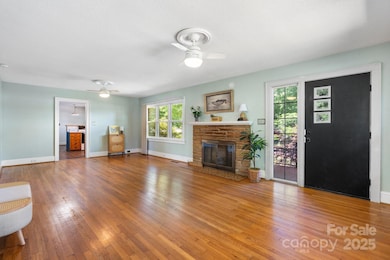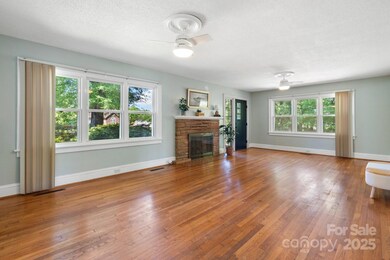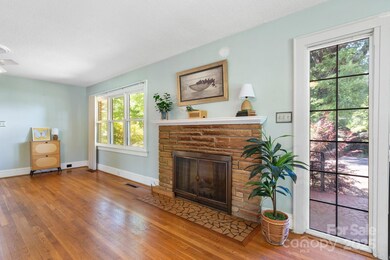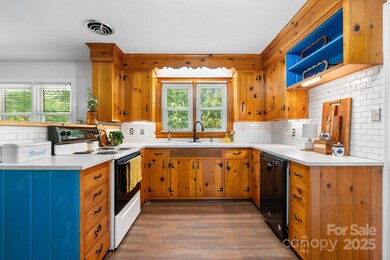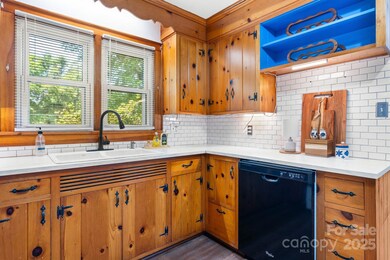
3418 Sulphur Springs Rd NE Hickory, NC 28601
Highlights
- Wooded Lot
- Wood Flooring
- Laundry Room
- Snow Creek Elementary School Rated A-
- Corner Lot
- 1-Story Property
About This Home
As of July 2025Well-maintained two bedroom, one and half baths on one acre in Snow Creek Elementary school district. The home has accents of mid-century and farmhouse-chic to provide a warm inviting feel including hardwood flooring in the LR and bedrooms. The privacy of your own little oasis, close to the hustle and bustle of the Springs Road/ St. Stephens with restaurants and shopping. Beautiful trees providing shade with two sheds (with electricity) for your hobbies, storage, or hang-out spot. This yard provides a quality accommodations for your feathered friends with divided shelter for any baby chicks that might come along. Gas log fireplace, knotty pine paneled den or office space, and the primary bedroom has an ensuite half bath. Large "walk-in" closets unique to a home built at this time, providing organized storage. New gutters and water heater in 2022, provide piece of mine for this step in your life. One hour drive to Charlotte International Airport.
Last Agent to Sell the Property
Better Homes and Gardens Real Estate Foothills Brokerage Email: Maggie.Dahlstrom@BetterFoothills.com License #292591 Listed on: 05/08/2025

Home Details
Home Type
- Single Family
Est. Annual Taxes
- $1,124
Year Built
- Built in 1956
Lot Details
- Back Yard Fenced
- Corner Lot
- Level Lot
- Wooded Lot
- Property is zoned R-20
Parking
- Attached Carport
Home Design
- Four Sided Brick Exterior Elevation
Interior Spaces
- 1,536 Sq Ft Home
- 1-Story Property
- Living Room with Fireplace
- Crawl Space
Kitchen
- Electric Range
- Dishwasher
Flooring
- Wood
- Parquet
- Tile
- Vinyl
Bedrooms and Bathrooms
- 2 Main Level Bedrooms
Laundry
- Laundry Room
- Dryer
- Washer
Schools
- Snow Creek Elementary School
- Arndt Middle School
- St. Stephens High School
Utilities
- Central Air
- Heat Pump System
- Septic Tank
Listing and Financial Details
- Assessor Parcel Number 3724169458990000
Ownership History
Purchase Details
Home Financials for this Owner
Home Financials are based on the most recent Mortgage that was taken out on this home.Purchase Details
Purchase Details
Home Financials for this Owner
Home Financials are based on the most recent Mortgage that was taken out on this home.Purchase Details
Home Financials for this Owner
Home Financials are based on the most recent Mortgage that was taken out on this home.Purchase Details
Similar Homes in the area
Home Values in the Area
Average Home Value in this Area
Purchase History
| Date | Type | Sale Price | Title Company |
|---|---|---|---|
| Warranty Deed | $240,000 | None Listed On Document | |
| Warranty Deed | $240,000 | None Listed On Document | |
| Warranty Deed | -- | None Available | |
| Warranty Deed | $122,500 | None Available | |
| Warranty Deed | $103,000 | None Available | |
| Deed | $62,000 | -- |
Mortgage History
| Date | Status | Loan Amount | Loan Type |
|---|---|---|---|
| Previous Owner | $180,000 | Stand Alone Refi Refinance Of Original Loan | |
| Previous Owner | $107,019 | New Conventional | |
| Previous Owner | $108,163 | New Conventional |
Property History
| Date | Event | Price | Change | Sq Ft Price |
|---|---|---|---|---|
| 07/08/2025 07/08/25 | Sold | $240,000 | -1.0% | $156 / Sq Ft |
| 05/08/2025 05/08/25 | For Sale | $242,500 | +98.0% | $158 / Sq Ft |
| 08/17/2017 08/17/17 | Sold | $122,500 | -1.9% | $80 / Sq Ft |
| 07/01/2017 07/01/17 | Pending | -- | -- | -- |
| 06/26/2017 06/26/17 | For Sale | $124,900 | -- | $81 / Sq Ft |
Tax History Compared to Growth
Tax History
| Year | Tax Paid | Tax Assessment Tax Assessment Total Assessment is a certain percentage of the fair market value that is determined by local assessors to be the total taxable value of land and additions on the property. | Land | Improvement |
|---|---|---|---|---|
| 2024 | $1,124 | $215,100 | $22,200 | $192,900 |
| 2023 | $1,081 | $105,700 | $18,200 | $87,500 |
| 2022 | $735 | $105,700 | $18,200 | $87,500 |
| 2021 | $735 | $105,700 | $18,200 | $87,500 |
| 2020 | $735 | $105,700 | $18,200 | $87,500 |
| 2019 | $735 | $105,700 | $0 | $0 |
| 2018 | $768 | $110,500 | $18,100 | $92,400 |
| 2017 | $768 | $0 | $0 | $0 |
| 2016 | $768 | $0 | $0 | $0 |
| 2015 | $736 | $110,500 | $18,100 | $92,400 |
| 2014 | $736 | $122,700 | $23,900 | $98,800 |
Agents Affiliated with this Home
-
Maggie Dahlstrom

Seller's Agent in 2025
Maggie Dahlstrom
Better Homes and Gardens Real Estate Foothills
(828) 238-2597
2 in this area
42 Total Sales
-
Alba Carbajal Martinez

Buyer's Agent in 2025
Alba Carbajal Martinez
Nestlewood Realty, LLC
(828) 449-5227
3 in this area
64 Total Sales
-
L
Seller's Agent in 2017
Larissa Church
Realty One Group Results-Boone
Map
Source: Canopy MLS (Canopy Realtor® Association)
MLS Number: 4254603
APN: 3724169458990000
- 3951 Springs Rd
- 1730 Woodbend Ln
- 5005 County Home Rd
- 3320 28th St NE
- 5111 Ponderosa Dr
- 3210 28th Avenue Dr NE
- 4720 Randleman Rd
- 3387 Springs Rd NE
- 3622 46th Ave NE
- 2645 Kool Park Rd NE
- 2650 31st Street Ct NE
- 3646 46th Ave NE
- 2704 Kool Park Rd NE
- 3704 25th Street Place NE
- 3720 25th Street Place NE
- 2550 Snow Creek Rd NE
- 2530 Snow Creek Rd NE
- 2526 Snow Creek Rd NE
- 2523 Kool Park Rd NE
- 5473 Twelve Oak Ln
